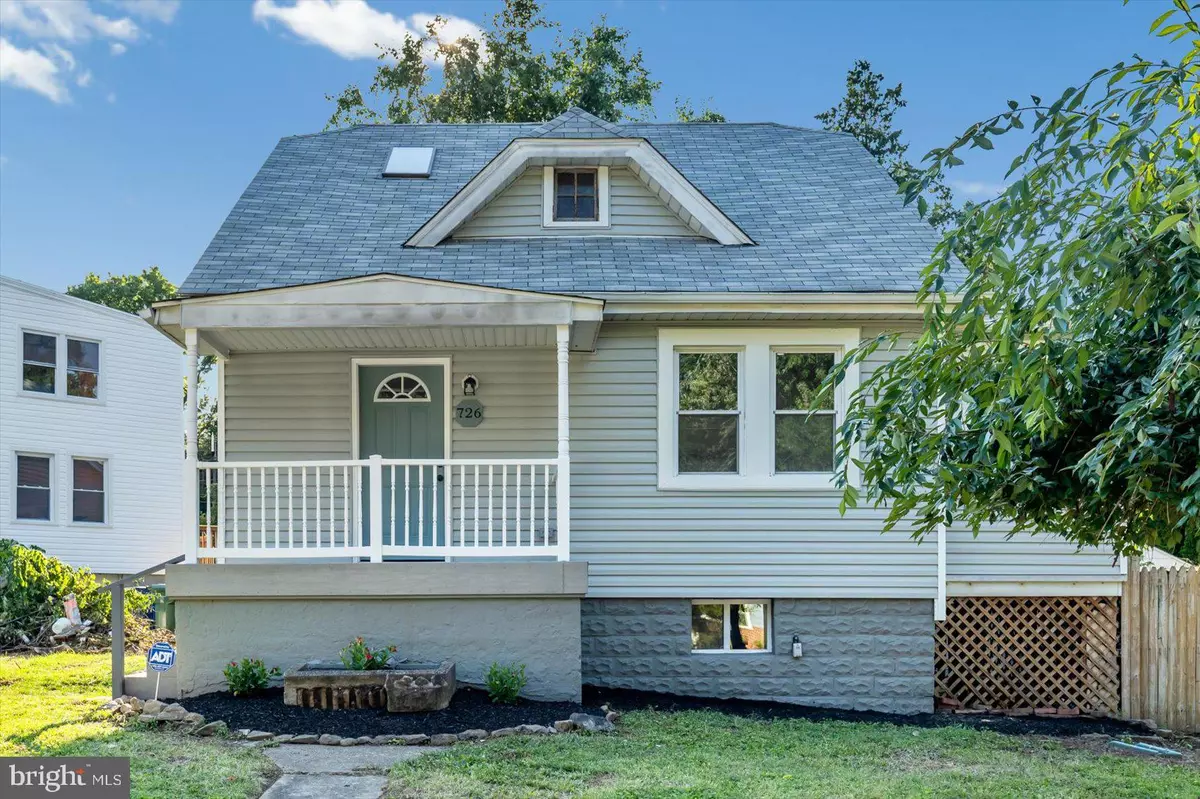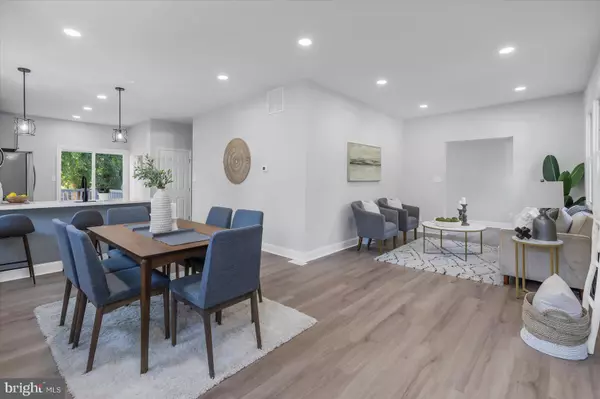$320,000
$320,000
For more information regarding the value of a property, please contact us for a free consultation.
726 HIGHWOOD DR Baltimore, MD 21212
3 Beds
2 Baths
1,948 SqFt
Key Details
Sold Price $320,000
Property Type Single Family Home
Sub Type Detached
Listing Status Sold
Purchase Type For Sale
Square Footage 1,948 sqft
Price per Sqft $164
Subdivision Lake Walker
MLS Listing ID MDBA2057044
Sold Date 09/30/22
Style Cape Cod
Bedrooms 3
Full Baths 2
HOA Y/N N
Abv Grd Liv Area 1,169
Originating Board BRIGHT
Year Built 1926
Annual Tax Amount $3,946
Tax Year 2021
Lot Size 0.303 Acres
Acres 0.3
Property Description
This Lake Walker home is awaiting its new homeowners! Open the door to the main level where you will find an open concept living, kitchen, and dining room combo making this home perfect for entertaining. This home features a bedroom and full bath conveniently located on the main level. Upstairs you will find your master suite with a large bedroom and bathroom. Don't forget to check downstairs as it has been fully finished. MOVE IN READY with updates that include LVP Flooring, Carpet in the bedrooms, quartz counter tops with back splash and stainless appliances in the kitchen, and completely updated bathrooms. You will not want to miss this one...
Location
State MD
County Baltimore City
Zoning R-3
Rooms
Basement Fully Finished
Main Level Bedrooms 1
Interior
Interior Features Combination Kitchen/Living, Floor Plan - Open, Recessed Lighting, Stall Shower, Tub Shower, Upgraded Countertops
Hot Water Electric
Heating Central
Cooling Central A/C
Equipment Built-In Microwave, Dishwasher, Disposal, Oven/Range - Gas, Refrigerator, Stainless Steel Appliances, Water Heater
Appliance Built-In Microwave, Dishwasher, Disposal, Oven/Range - Gas, Refrigerator, Stainless Steel Appliances, Water Heater
Heat Source Electric
Exterior
Garage Spaces 2.0
Water Access N
Accessibility None
Total Parking Spaces 2
Garage N
Building
Story 3
Foundation Concrete Perimeter
Sewer Public Sewer
Water Public
Architectural Style Cape Cod
Level or Stories 3
Additional Building Above Grade, Below Grade
New Construction N
Schools
School District Baltimore City Public Schools
Others
Senior Community No
Tax ID 0327555129 019
Ownership Fee Simple
SqFt Source Assessor
Acceptable Financing Cash, Conventional, VA
Listing Terms Cash, Conventional, VA
Financing Cash,Conventional,VA
Special Listing Condition Standard
Read Less
Want to know what your home might be worth? Contact us for a FREE valuation!

Our team is ready to help you sell your home for the highest possible price ASAP

Bought with Maya Ingram • HomeSmart





