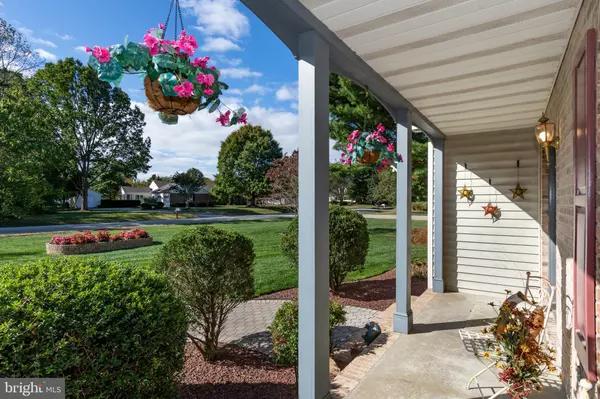$460,000
$476,000
3.4%For more information regarding the value of a property, please contact us for a free consultation.
7824 COUNTRY CLUB LN Chestertown, MD 21620
5 Beds
3 Baths
3,850 SqFt
Key Details
Sold Price $460,000
Property Type Single Family Home
Sub Type Detached
Listing Status Sold
Purchase Type For Sale
Square Footage 3,850 sqft
Price per Sqft $119
Subdivision Country Club Estates
MLS Listing ID MDKE115886
Sold Date 08/20/20
Style Cape Cod
Bedrooms 5
Full Baths 2
Half Baths 1
HOA Y/N N
Abv Grd Liv Area 3,850
Originating Board BRIGHT
Year Built 1990
Annual Tax Amount $5,257
Tax Year 2020
Lot Size 0.735 Acres
Acres 0.73
Property Description
Located in Country Club Estates, new carpet and fresh paint, this home offers so much. There is a detached 2 car garage, an attached 2 car garage 4/5 bedrooms, a media room, upstairs playroom area, storage galore. The living spaces on the first floor offer loads of space!. A double sided wood burning fireplace, large country kitchen, screened porch, first floor master, a second bathroom on the first floor, you could have three bedrooms on the first floor and 2 on the second. Shows great. Professionally landscaped, the lawn is manicured nicely!. Great curb appeal!
Location
State MD
County Kent
Zoning RR
Rooms
Other Rooms Living Room, Dining Room, Primary Bedroom, Bedroom 2, Bedroom 3, Bedroom 4, Kitchen, Game Room, Family Room, 2nd Stry Fam Rm, Attic, Screened Porch
Main Level Bedrooms 3
Interior
Interior Features Built-Ins, Carpet, Double/Dual Staircase, Entry Level Bedroom, Floor Plan - Open, Kitchen - Country, Kitchen - Island, Kitchen - Table Space, Primary Bath(s), Sprinkler System, Walk-in Closet(s), Wood Floors
Hot Water Electric
Heating Heat Pump(s), Zoned
Cooling Ceiling Fan(s), Heat Pump(s)
Fireplaces Number 1
Fireplaces Type Brick, Double Sided
Equipment Dryer, Exhaust Fan, Refrigerator, Stove, Washer
Fireplace Y
Appliance Dryer, Exhaust Fan, Refrigerator, Stove, Washer
Heat Source Electric, Propane - Leased
Laundry Main Floor
Exterior
Exterior Feature Deck(s), Porch(es), Screened
Parking Features Garage - Side Entry, Oversized
Garage Spaces 4.0
Water Access N
View Street, Trees/Woods
Accessibility None
Porch Deck(s), Porch(es), Screened
Attached Garage 2
Total Parking Spaces 4
Garage Y
Building
Lot Description Backs to Trees, Cul-de-sac, Front Yard, Landscaping, No Thru Street, Rear Yard
Story 1.5
Foundation Crawl Space
Sewer Public Sewer
Water Well
Architectural Style Cape Cod
Level or Stories 1.5
Additional Building Above Grade, Below Grade
New Construction N
Schools
School District Kent County Public Schools
Others
Senior Community No
Tax ID 1507010818
Ownership Fee Simple
SqFt Source Assessor
Acceptable Financing Cash, Conventional, FHA, Rural Development, USDA, VA
Horse Property N
Listing Terms Cash, Conventional, FHA, Rural Development, USDA, VA
Financing Cash,Conventional,FHA,Rural Development,USDA,VA
Special Listing Condition Standard
Read Less
Want to know what your home might be worth? Contact us for a FREE valuation!

Our team is ready to help you sell your home for the highest possible price ASAP

Bought with Lawrie G Dudley • Coldwell Banker Chesapeake Real Estate Company




