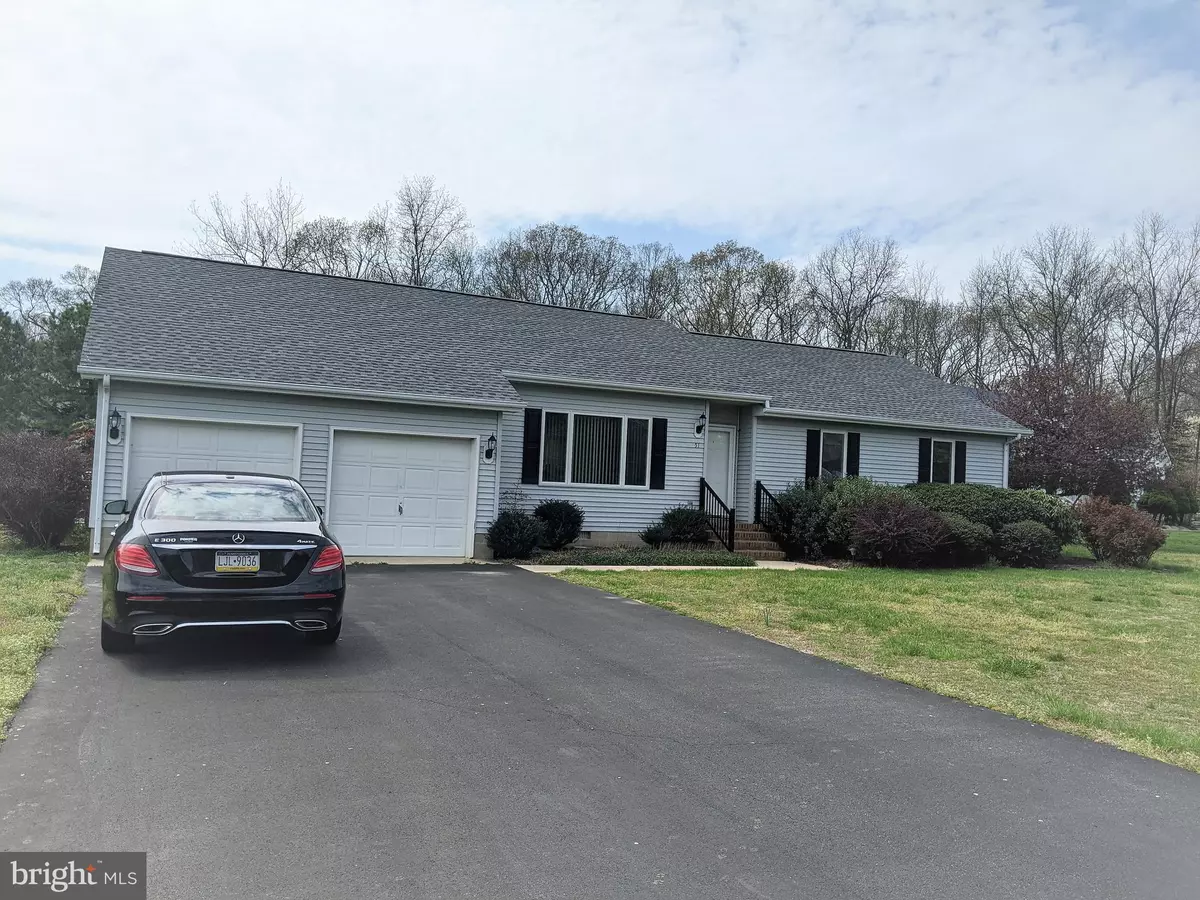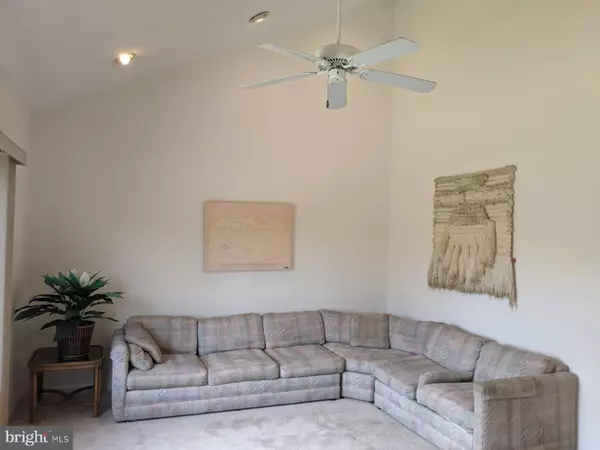$349,900
$349,900
For more information regarding the value of a property, please contact us for a free consultation.
51 GAINSBOROUGH DR Lewes, DE 19958
3 Beds
2 Baths
1,480 SqFt
Key Details
Sold Price $349,900
Property Type Single Family Home
Sub Type Detached
Listing Status Sold
Purchase Type For Sale
Square Footage 1,480 sqft
Price per Sqft $236
Subdivision Rolling Meadows
MLS Listing ID DESU180792
Sold Date 05/28/21
Style Ranch/Rambler
Bedrooms 3
Full Baths 2
HOA Fees $20/ann
HOA Y/N Y
Abv Grd Liv Area 1,480
Originating Board BRIGHT
Year Built 1989
Annual Tax Amount $1,131
Tax Year 2020
Lot Size 0.560 Acres
Acres 0.56
Lot Dimensions 180.00 x 220.00
Property Description
Don't miss out on this 3 bedroom, 2 bath ranch home with an in-ground pool! Home offers a great room with cathedral ceiling, with ceiling fan and adjacent Dining Room. Large, eat-in kitchen with slider opens to rear deck overlooking the pool. Home also has a large Primary bedroom with en-suite bath with separate tub and stall shower, plus double sink. Two additional bedrooms share the hall bath. There is also a two car garage with a wheelchair lift plus outside shower. In-ground pool was installed approximately 3 years ago and is heated. HVAC updated 3 years ago. Home is located off Route 1 and convenient to downtown Lewes, Cape Henlopen State Park, near Tanger Outlets and minutes from Rehoboth Beach. There is also a community pool which is included in HOA dues.
Location
State DE
County Sussex
Area Lewes Rehoboth Hundred (31009)
Zoning AR-1
Rooms
Other Rooms Dining Room, Primary Bedroom, Bedroom 2, Bedroom 3, Kitchen, Great Room, Laundry
Main Level Bedrooms 3
Interior
Interior Features Attic, Breakfast Area, Ceiling Fan(s), Kitchen - Eat-In, Kitchen - Island, Stall Shower, Tub Shower, Window Treatments
Hot Water Electric
Heating Forced Air
Cooling Central A/C
Flooring Fully Carpeted
Equipment Dishwasher, Disposal, Dryer, Microwave, Oven - Self Cleaning, Oven/Range - Electric
Fireplace N
Window Features Energy Efficient
Appliance Dishwasher, Disposal, Dryer, Microwave, Oven - Self Cleaning, Oven/Range - Electric
Heat Source Electric
Laundry Main Floor
Exterior
Exterior Feature Deck(s)
Parking Features Garage Door Opener
Garage Spaces 2.0
Pool Fenced, In Ground
Utilities Available Cable TV
Amenities Available Pool - Outdoor
Water Access N
View Trees/Woods
Roof Type Architectural Shingle
Accessibility Chairlift, Grab Bars Mod, Mobility Improvements
Porch Deck(s)
Attached Garage 2
Total Parking Spaces 2
Garage Y
Building
Story 1
Foundation Crawl Space
Sewer Public Sewer
Water Public
Architectural Style Ranch/Rambler
Level or Stories 1
Additional Building Above Grade, Below Grade
New Construction N
Schools
School District Cape Henlopen
Others
HOA Fee Include Common Area Maintenance,Snow Removal
Senior Community No
Tax ID 334-06.00-862.00
Ownership Fee Simple
SqFt Source Assessor
Acceptable Financing Cash, Conventional, FHA, VA
Listing Terms Cash, Conventional, FHA, VA
Financing Cash,Conventional,FHA,VA
Special Listing Condition Standard
Read Less
Want to know what your home might be worth? Contact us for a FREE valuation!

Our team is ready to help you sell your home for the highest possible price ASAP

Bought with Michael Reamy Jr • Monument Sotheby's International Realty




