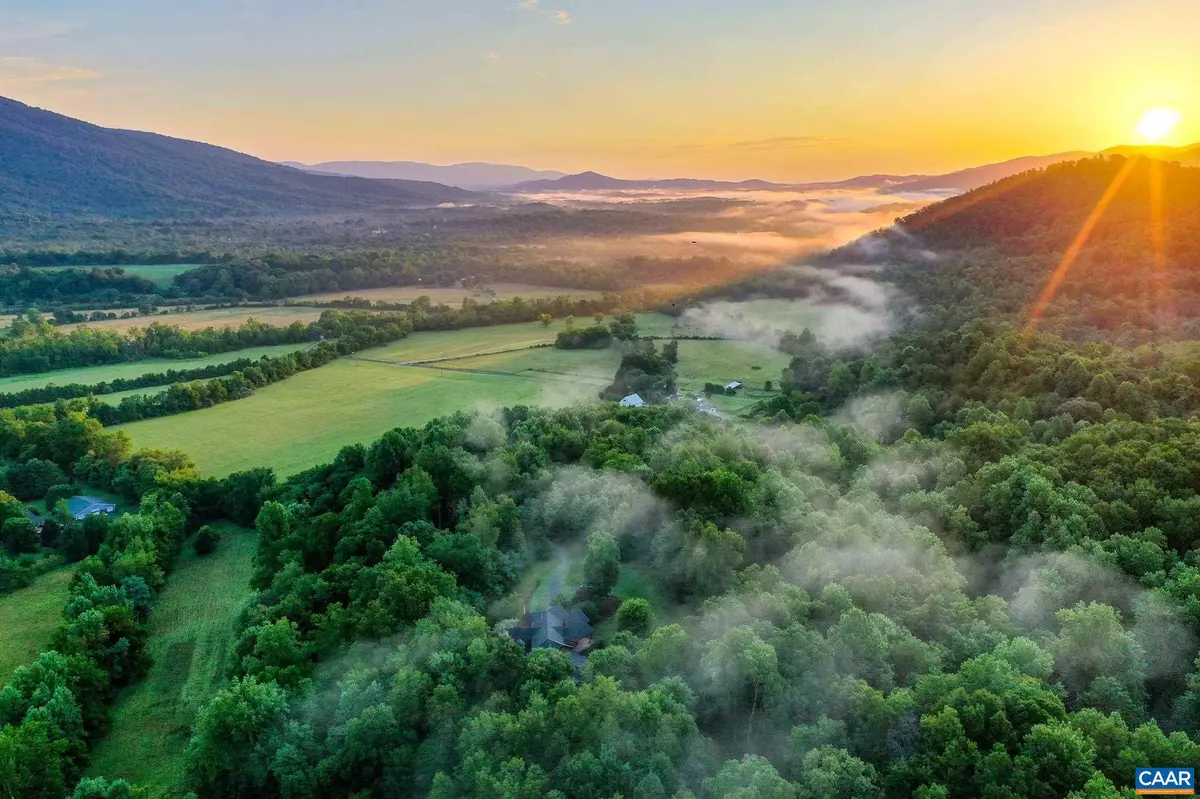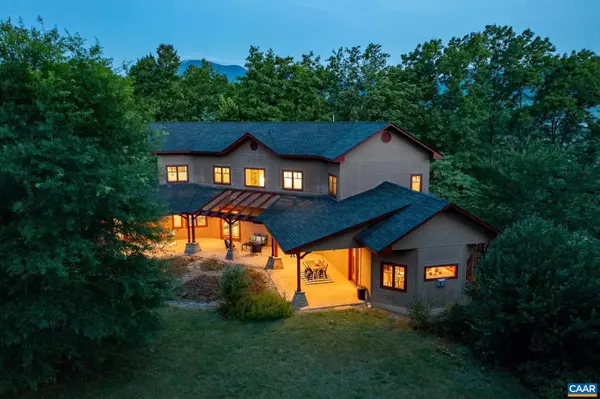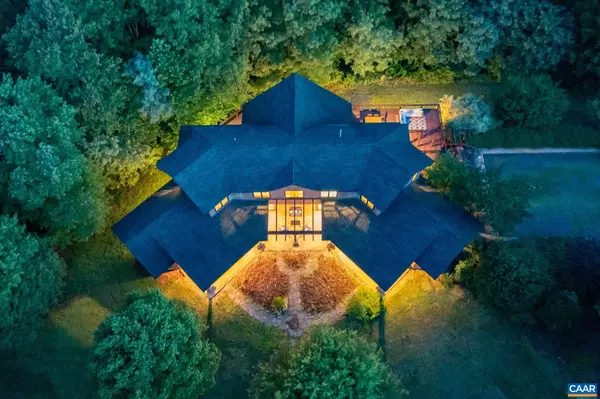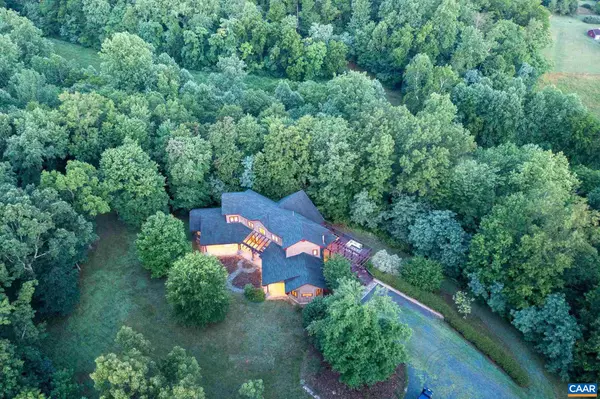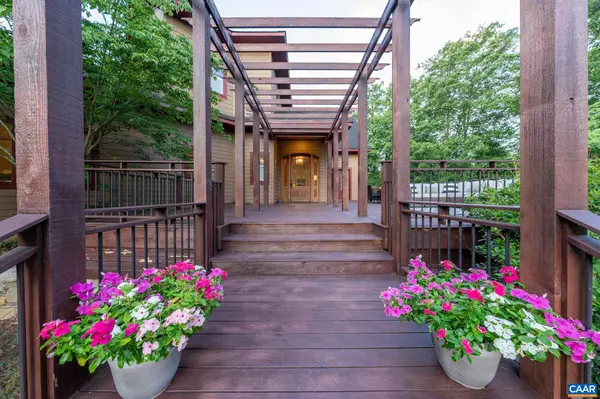$989,000
$989,000
For more information regarding the value of a property, please contact us for a free consultation.
330 GRACE GLEN GLN Nellysford, VA 22958
4 Beds
5 Baths
5,170 SqFt
Key Details
Sold Price $989,000
Property Type Single Family Home
Sub Type Detached
Listing Status Sold
Purchase Type For Sale
Square Footage 5,170 sqft
Price per Sqft $191
Subdivision Unknown
MLS Listing ID 620026
Sold Date 10/28/21
Style Other
Bedrooms 4
Full Baths 4
Half Baths 1
HOA Y/N N
Abv Grd Liv Area 3,570
Originating Board CAAR
Year Built 2007
Annual Tax Amount $7,000
Tax Year 2021
Lot Size 14.370 Acres
Acres 14.37
Property Description
BREATHTAKING ROCKFISH VALLEY & BLUE RIDGE MOUNTAIN Views Envelop This Stunning Custom-Built Home Elegantly Sited on 14.37 Acres Enjoy Luxury Living Inside & Out Efficiently Designed Floorplan Perfectly Captures Natural Light & Offers A Great Blend of Functional & Comfortable Living & Work Spaces Soaring 25' Ceiling Welcomes You From An Elegant Foyer Into The Great Room w/2-Story Windows Overlooking The Valley Dramatic Custom Floor to Ceiling Stone Fireplace Reclaimed 150yr. Old Heart Pine Th/out Owner's Suite w/14' ceilings, Access To Rear Portico & Luxury Bath w/Custom Shower & Clawfoot Tub Gourmet Eat-in Kitchen w/Custom Marble Counters, Thermador Ovens, Farmhouse Sink, Stone Gas Fireplace Nicely Sized 2 BR's Upstairs w/Lg. Walk-in Closets Fin Terrace Level w/BR & 2 Full Baths, Lg Great Room, Future Kitchen & Private Entrance Huge Front Deck & Rear Portico For Ultimate Outdoor Living, Entertainment & Play Minutes To Wintergreen Resort, Local Restaurants, Breweries & Wineries!,Glass Front Cabinets,Marble Counter,Painted Cabinets,Wood Cabinets,Fireplace in Great Room,Fireplace in Kitchen
Location
State VA
County Nelson
Zoning RA
Rooms
Other Rooms Primary Bedroom, Kitchen, Foyer, Breakfast Room, Great Room, Laundry, Mud Room, Recreation Room, Primary Bathroom, Full Bath, Half Bath, Additional Bedroom
Basement Fully Finished, Full, Heated, Interior Access, Outside Entrance, Walkout Level, Windows
Main Level Bedrooms 1
Interior
Interior Features Central Vacuum, Central Vacuum, Walk-in Closet(s), Kitchen - Eat-In, Kitchen - Island, Recessed Lighting, Entry Level Bedroom
Heating Central
Cooling Central A/C, Heat Pump(s)
Flooring Ceramic Tile, Concrete, Hardwood, Wood
Fireplaces Number 2
Fireplaces Type Gas/Propane, Fireplace - Glass Doors
Equipment Washer/Dryer Hookups Only, Dishwasher, Oven - Double, Refrigerator, Cooktop
Fireplace Y
Window Features Insulated
Appliance Washer/Dryer Hookups Only, Dishwasher, Oven - Double, Refrigerator, Cooktop
Heat Source Other, Propane - Owned
Exterior
Exterior Feature Deck(s), Patio(s), Porch(es)
Parking Features Other
View Garden/Lawn
Roof Type Architectural Shingle
Accessibility None
Porch Deck(s), Patio(s), Porch(es)
Garage Y
Building
Lot Description Landscaping, Open, Partly Wooded, Private
Story 2
Foundation Concrete Perimeter
Sewer Septic Exists
Water Well
Architectural Style Other
Level or Stories 2
Additional Building Above Grade, Below Grade
Structure Type 9'+ Ceilings,Vaulted Ceilings,Cathedral Ceilings
New Construction N
Schools
Elementary Schools Rockfish
Middle Schools Nelson
High Schools Nelson
School District Nelson County Public Schools
Others
Ownership Other
Security Features Smoke Detector
Special Listing Condition Standard
Read Less
Want to know what your home might be worth? Contact us for a FREE valuation!

Our team is ready to help you sell your home for the highest possible price ASAP

Bought with PAMELA LANG MCKEITHEN • NEST REALTY GROUP
