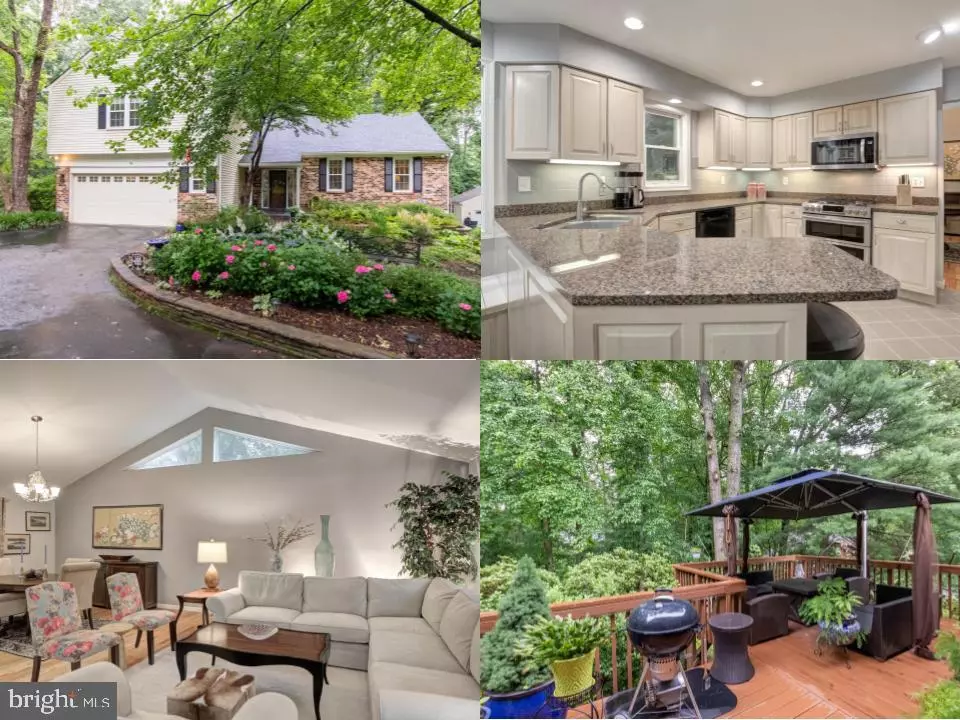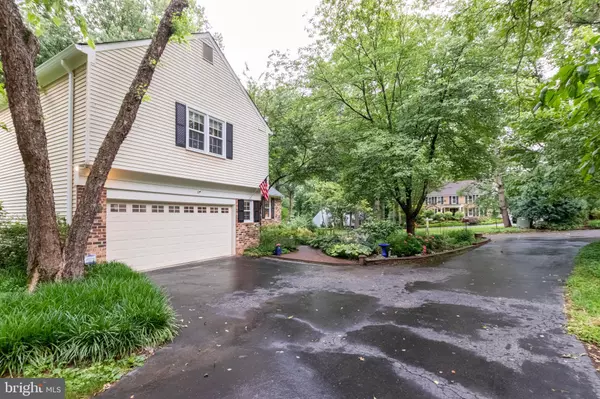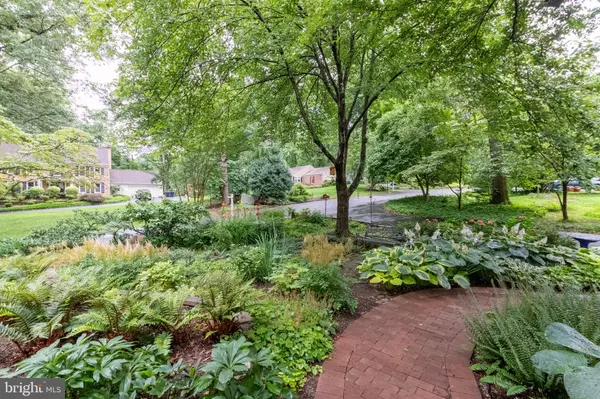$830,000
$839,888
1.2%For more information regarding the value of a property, please contact us for a free consultation.
12208 ROWAN TREE DR Fairfax, VA 22030
4 Beds
4 Baths
2,934 SqFt
Key Details
Sold Price $830,000
Property Type Single Family Home
Sub Type Detached
Listing Status Sold
Purchase Type For Sale
Square Footage 2,934 sqft
Price per Sqft $282
Subdivision Brentwood
MLS Listing ID VAFX2002794
Sold Date 08/06/21
Style Split Level
Bedrooms 4
Full Baths 3
Half Baths 1
HOA Y/N N
Abv Grd Liv Area 2,034
Originating Board BRIGHT
Year Built 1980
Annual Tax Amount $7,430
Tax Year 2020
Lot Size 0.596 Acres
Acres 0.6
Property Sub-Type Detached
Property Description
Immaculate 4 bedroom 3.5 bath home tucked away in the wonderful Brentwood community feels like a hidden gem with mature trees, beautiful greenery, tons of privacy, and a more than 1/2 acre lot. Upon entry you will step onto your gleaming hardwood floors that carry into the spacious living / dining room, which boast a cathedral ceiling and open floor plan ideal for entertaining. The eat-in kitchen features updated stainless steel appliances and great countertop space for your cooking needs. Open to the kitchen is the cozy family room with a gorgeous brick-front gas fireplace to keep you warm throughout the colder months. Step out from your family room onto your huge deck to overlook your private wooded oasis, where you can sip your morning coffee and watch the birds congregate. The side yard is flat and sprawling with a brand new shed and space to host a plentitude of outdoor games. Also on the main level is a separate laundry room, a powder room, and access to the two-car garage. The upper level features 4 bedrooms and 2 full baths. The primary bedroom will impress with a large walk-in closet and spacious en-suite primary bathroom featuring a modern double sink vanity, two showers, and a bathtub! The fully finished lower level walks out to the backyard and is perfect as a recreation room or as an au pair/in-law suite. This light and bright space is adjacent to a separate den/office and full bathroom. Roof replaced in 2020. Located in the Brentwood community you can enjoy the Brentwood Park, playground, and pond! Zoned for Fairfax County Schools such as Willow Springs Elementary, Lanier Middle, and Fairfax High School. Conveniently located near multiple shopping centers and restaurants including Fair Oaks Mall and Fairfax Corner to make those errands quick and easy. Close to major roads such as Lee Hwy, Braddock Rd, 66, rt 50, and rt 28 to make your commute a breeze. You will absolutely fall in love with this home!
Location
State VA
County Fairfax
Zoning 030
Rooms
Other Rooms Living Room, Dining Room, Primary Bedroom, Bedroom 2, Bedroom 3, Bedroom 4, Kitchen, Family Room, Foyer, Laundry, Recreation Room, Storage Room
Basement Rear Entrance, Walkout Level
Interior
Interior Features Carpet, Ceiling Fan(s), Combination Kitchen/Dining, Floor Plan - Open, Kitchen - Table Space, Primary Bath(s), Recessed Lighting, Tub Shower, Upgraded Countertops, Walk-in Closet(s), Wood Floors
Hot Water Natural Gas
Heating Forced Air
Cooling Central A/C, Ceiling Fan(s)
Flooring Tile/Brick, Carpet, Hardwood
Fireplaces Number 1
Fireplaces Type Brick, Mantel(s), Screen, Gas/Propane
Equipment Built-In Microwave, Dryer, Washer, Dishwasher, Disposal, Freezer, Refrigerator, Icemaker, Stove
Fireplace Y
Appliance Built-In Microwave, Dryer, Washer, Dishwasher, Disposal, Freezer, Refrigerator, Icemaker, Stove
Heat Source Natural Gas
Laundry Main Floor, Dryer In Unit, Washer In Unit
Exterior
Exterior Feature Deck(s)
Parking Features Garage Door Opener
Garage Spaces 6.0
Water Access N
View Trees/Woods
Roof Type Shingle,Asphalt
Accessibility None
Porch Deck(s)
Attached Garage 2
Total Parking Spaces 6
Garage Y
Building
Story 3
Sewer Septic = # of BR
Water Public
Architectural Style Split Level
Level or Stories 3
Additional Building Above Grade, Below Grade
Structure Type Cathedral Ceilings,Dry Wall
New Construction N
Schools
Elementary Schools Willow Springs
Middle Schools Katherine Johnson
High Schools Fairfax
School District Fairfax County Public Schools
Others
Senior Community No
Tax ID 0563 09 0031A
Ownership Fee Simple
SqFt Source Assessor
Special Listing Condition Standard
Read Less
Want to know what your home might be worth? Contact us for a FREE valuation!

Our team is ready to help you sell your home for the highest possible price ASAP

Bought with Jaenho A Oh • KW United




