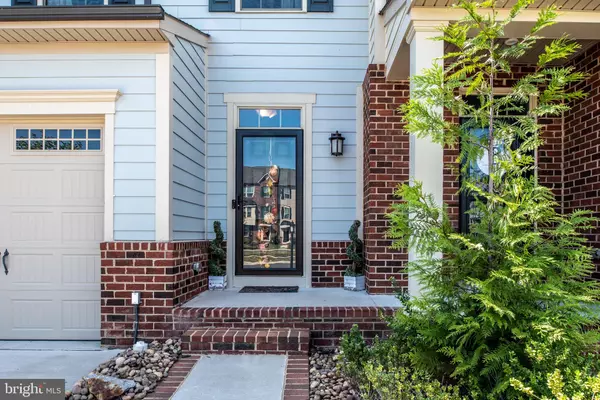$635,000
$635,000
For more information regarding the value of a property, please contact us for a free consultation.
2232 RED PINE LOOP Dumfries, VA 22026
3 Beds
4 Baths
3,408 SqFt
Key Details
Sold Price $635,000
Property Type Single Family Home
Sub Type Twin/Semi-Detached
Listing Status Sold
Purchase Type For Sale
Square Footage 3,408 sqft
Price per Sqft $186
Subdivision Potomac Shores
MLS Listing ID VAPW2035086
Sold Date 10/14/22
Style Coastal
Bedrooms 3
Full Baths 3
Half Baths 1
HOA Fees $200/mo
HOA Y/N Y
Abv Grd Liv Area 2,444
Originating Board BRIGHT
Year Built 2018
Annual Tax Amount $6,014
Tax Year 2022
Lot Size 3,851 Sqft
Acres 0.09
Property Description
Welcome to Potomac Shores! A premier community in Prince William County. Built in 2018 this is a beautiful home with upgrades throughout. Features include an open floorplan, dark engineered hardwood flooring on the main level and the upper staircase, neutral carpet, granite counters, recessed lighting throughout, vaulted ceilings, and a neutral color palette. The gourmet kitchen is beautiful! Includes breakfast bar with seating for 4, pendant lighting, granite countertops, stainless steel appliances. The laundry room has front load LG Direct Drive SMART Washer and Dryer (wi-fi enabled) purchased in 2021 and half bath. The gorgeous two-level entry foyer and hallway lead into the open kitchen with breakfast bar and eating area that open to the two-level family room. Main level includes the owner's that has a separate shower as well as a large closet. Access to a large Trex deck with a view of the wooded area behind the home. The upper level has two generous bedrooms, a full bath, a bonus room (bedroom NTC or office) and an open loft overlooking the great room below; full bathroom and lots of storage! Go downstairs to the walkout finished lower level with full-size daylight windows, a third full bath, a storage room that is large enough to add an additional space, and a huge recreation room. In the community there is 150/150 Internet and gym access, trash, and snow removal are included in the $200 monthly HOA fee. The Ryan Homes at Potomac Shores are energy smart built with interior sprinkler systems, low-elite windows, and Energy Smart systems. You will have access to a large meeting space that can be used for celebrations and private events for Homeowners as a plus to living in this community. Community pool, fitness area, and lots of space for outdoor activities. More great amenities are coming to Potomac Shores Including a boardwalk with restaurants and a dog park, and VRE coming soon! It is convenient to Potomac Mills and restaurants, shops and commuter parking, I95 and Rt 1. Makes plans to see this home as soon as its active!
Location
State VA
County Prince William
Zoning PMR
Rooms
Other Rooms Living Room, Primary Bedroom, Bedroom 2, Bedroom 3, Kitchen, Laundry, Loft, Recreation Room, Storage Room, Bathroom 2, Bathroom 3, Bonus Room, Primary Bathroom, Half Bath
Basement Partially Finished
Interior
Interior Features Breakfast Area, Carpet, Ceiling Fan(s), Combination Kitchen/Dining, Crown Moldings, Entry Level Bedroom, Floor Plan - Open, Kitchen - Eat-In, Kitchen - Gourmet, Pantry, Primary Bath(s), Recessed Lighting, Stall Shower, Upgraded Countertops, Walk-in Closet(s), Wood Floors
Hot Water Natural Gas
Cooling Central A/C, Ceiling Fan(s), Programmable Thermostat, Energy Star Cooling System
Flooring Ceramic Tile, Engineered Wood, Carpet
Equipment Built-In Microwave, Cooktop, Dishwasher, Disposal, Dryer - Front Loading, ENERGY STAR Clothes Washer, ENERGY STAR Refrigerator, ENERGY STAR Dishwasher, Exhaust Fan, Icemaker, Oven - Double, Oven - Wall, Water Heater, Washer - Front Loading
Window Features Low-E
Appliance Built-In Microwave, Cooktop, Dishwasher, Disposal, Dryer - Front Loading, ENERGY STAR Clothes Washer, ENERGY STAR Refrigerator, ENERGY STAR Dishwasher, Exhaust Fan, Icemaker, Oven - Double, Oven - Wall, Water Heater, Washer - Front Loading
Heat Source Natural Gas
Laundry Main Floor, Washer In Unit, Dryer In Unit
Exterior
Exterior Feature Deck(s)
Parking Features Garage - Front Entry
Garage Spaces 2.0
Utilities Available Under Ground
Amenities Available Golf Course Membership Available, Common Grounds, Fitness Center, Basketball Courts, Tennis Courts, Tot Lots/Playground, Pier/Dock, Pool - Outdoor
Water Access N
Roof Type Architectural Shingle,Asphalt
Accessibility 32\"+ wide Doors
Porch Deck(s)
Attached Garage 2
Total Parking Spaces 2
Garage Y
Building
Story 3
Foundation Concrete Perimeter
Sewer Public Septic, Public Sewer
Water Public
Architectural Style Coastal
Level or Stories 3
Additional Building Above Grade, Below Grade
New Construction N
Schools
School District Prince William County Public Schools
Others
HOA Fee Include Common Area Maintenance,Management,Recreation Facility,Snow Removal,Trash,High Speed Internet
Senior Community No
Tax ID 8388-19-5009
Ownership Fee Simple
SqFt Source Assessor
Special Listing Condition Standard
Read Less
Want to know what your home might be worth? Contact us for a FREE valuation!

Our team is ready to help you sell your home for the highest possible price ASAP

Bought with Ellen I Mills • RE/MAX Allegiance





