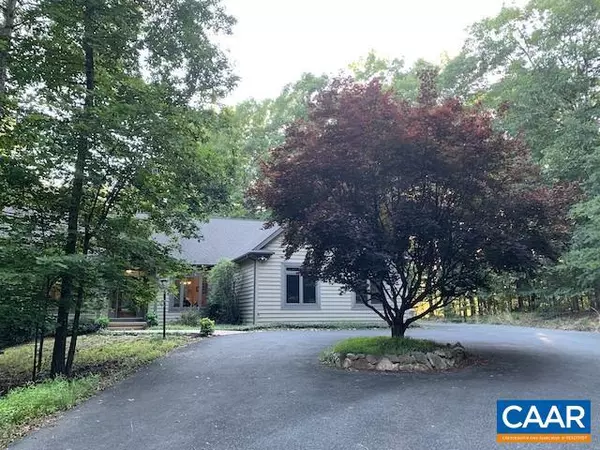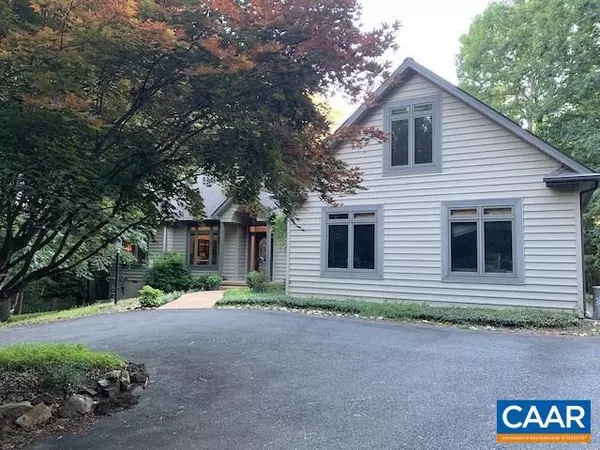$435,000
$435,000
For more information regarding the value of a property, please contact us for a free consultation.
458 FIELDSTONE DR DR Keswick, VA 22947
4 Beds
3 Baths
2,390 SqFt
Key Details
Sold Price $435,000
Property Type Single Family Home
Sub Type Detached
Listing Status Sold
Purchase Type For Sale
Square Footage 2,390 sqft
Price per Sqft $182
Subdivision Fieldstone
MLS Listing ID 619915
Sold Date 08/31/21
Style Ranch/Rambler
Bedrooms 4
Full Baths 2
Half Baths 1
HOA Y/N N
Abv Grd Liv Area 2,390
Originating Board CAAR
Year Built 2002
Annual Tax Amount $2,829
Tax Year 2020
Lot Size 2.020 Acres
Acres 2.02
Property Description
Find peace and tranquility in this custom 1-level home on a 2-acre wooded lot in Fieldstone, just 5 min to I64, 15 min to Pantops, 10 min ZionCrossroads, 20 min to downtown/UVA. Vast master suite has 2 walk-in closets and a large bath with garden tub/walk-in shower. The spacious open kitchen/family room/breakfast nook has vaulted ceiling, stone fireplace, oversized thermal windows that let in lots of light, and a huge deck with a covered porch. Quality construction features such as crown molding, chair rails, and beautiful wood floors make the home elegant. The 2+ car garage, basement, and attic offer plenty of storage. The energy-efficient geothermal HVAC and roof were replaced 2 years ago. Wired ADT & 1-gig broadband.,Fireplace in Living Room
Location
State VA
County Fluvanna
Zoning A-1
Rooms
Other Rooms Living Room, Dining Room, Primary Bedroom, Kitchen, Breakfast Room, Bonus Room, Primary Bathroom, Full Bath, Additional Bedroom
Basement Outside Entrance, Partially Finished
Main Level Bedrooms 4
Interior
Interior Features Walk-in Closet(s), Attic, Breakfast Area, Kitchen - Island, Pantry, Recessed Lighting, Entry Level Bedroom
Cooling Central A/C, Heat Pump(s)
Fireplaces Type Stone, Wood
Equipment Water Conditioner - Owned, Dryer, Washer, Dishwasher, Oven - Double, Oven/Range - Electric, Microwave, Refrigerator, Oven - Wall
Fireplace N
Appliance Water Conditioner - Owned, Dryer, Washer, Dishwasher, Oven - Double, Oven/Range - Electric, Microwave, Refrigerator, Oven - Wall
Heat Source Geo-thermal
Exterior
Parking Features Other
View Trees/Woods
Roof Type Composite
Street Surface Other
Accessibility None
Road Frontage Public
Garage Y
Building
Lot Description Sloping, Landscaping, Partly Wooded, Secluded, Trees/Wooded
Story 1
Foundation Slab, Concrete Perimeter, Crawl Space
Sewer Septic Exists
Water Well
Architectural Style Ranch/Rambler
Level or Stories 1
Additional Building Above Grade, Below Grade
New Construction N
Schools
Elementary Schools Central
Middle Schools Fluvanna
High Schools Fluvanna
School District Fluvanna County Public Schools
Others
Ownership Other
Security Features Intercom
Special Listing Condition Standard
Read Less
Want to know what your home might be worth? Contact us for a FREE valuation!

Our team is ready to help you sell your home for the highest possible price ASAP

Bought with ANGIE SHUPE • AVENUE REALTY, LLC




