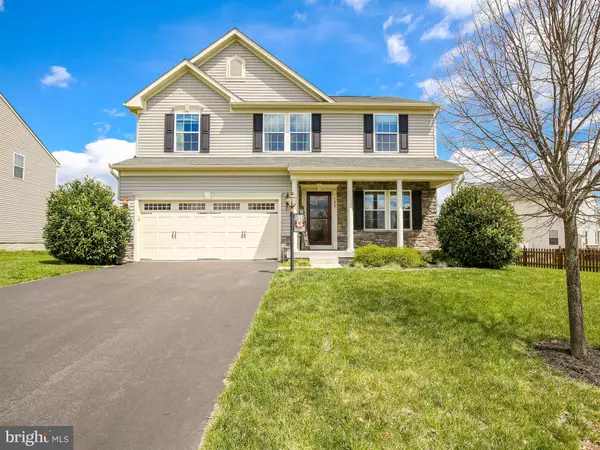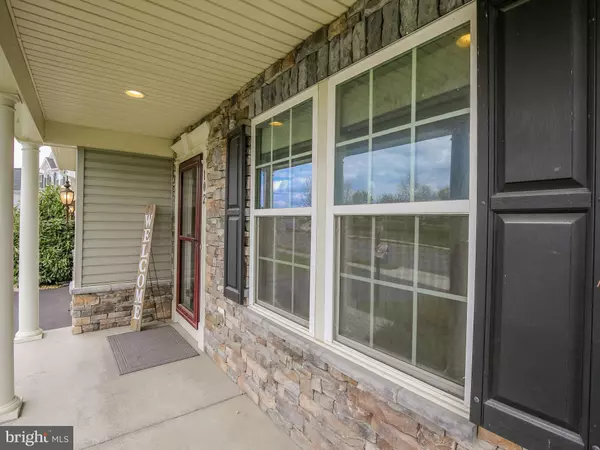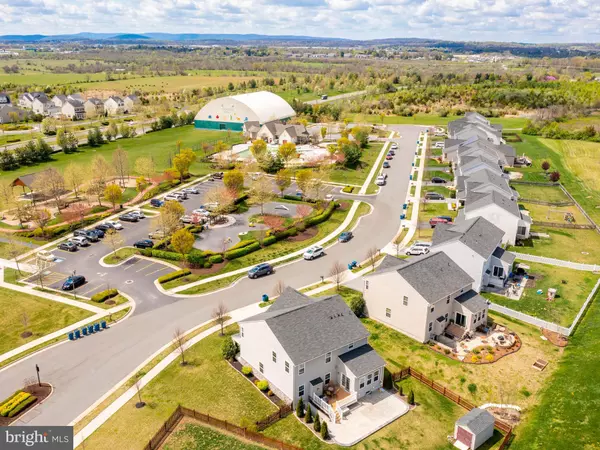$480,000
$480,000
For more information regarding the value of a property, please contact us for a free consultation.
102 BUCCANEER CT Stephenson, VA 22656
4 Beds
4 Baths
3,263 SqFt
Key Details
Sold Price $480,000
Property Type Single Family Home
Sub Type Detached
Listing Status Sold
Purchase Type For Sale
Square Footage 3,263 sqft
Price per Sqft $147
Subdivision Snowden Bridge
MLS Listing ID VAFV163254
Sold Date 05/14/21
Style Transitional
Bedrooms 4
Full Baths 2
Half Baths 2
HOA Fees $137/mo
HOA Y/N Y
Abv Grd Liv Area 2,688
Originating Board BRIGHT
Year Built 2013
Annual Tax Amount $2,074
Tax Year 2020
Lot Size 10,019 Sqft
Acres 0.23
Property Description
Gorgeous house with many upgrades and up to date design features in Snowden Bridge located near the main amenities! Walk to the pool, recreation area, doggie playground and picnic area! Enjoy the front porch or the deck & patio combination off the sunroom. Fenced yard and adorable, yet practical shed are waiting for you to enjoy. Kitchen with a huge island, gas cooking, under cabinet lighting, opens to a sunroom which leads to the deck & patio. The board and batten chair railings built in shelving in the laundry room, and lovely, metal spindles on the stairs all add to the modern charm. Large owners suite with full bath and 2 walk in closets. Main floor office with French doors is perfect for working from home. Large recreation room in basement with a half bath and a walk up basement. Safe in basement conveys. Plenty of storage!
Location
State VA
County Frederick
Zoning R4
Rooms
Other Rooms Dining Room, Primary Bedroom, Bedroom 2, Bedroom 3, Bedroom 4, Kitchen, Family Room, Foyer, Sun/Florida Room, Laundry, Office, Recreation Room, Bathroom 2, Primary Bathroom, Half Bath
Basement Full, Heated, Improved, Interior Access, Outside Entrance, Partially Finished, Walkout Stairs
Interior
Hot Water Natural Gas
Heating Forced Air
Cooling Central A/C
Fireplaces Number 1
Fireplaces Type Gas/Propane, Mantel(s), Stone
Equipment Built-In Microwave, Dishwasher, Disposal, Dryer, Refrigerator, Washer, Water Conditioner - Owned, Extra Refrigerator/Freezer, Oven/Range - Gas
Fireplace Y
Appliance Built-In Microwave, Dishwasher, Disposal, Dryer, Refrigerator, Washer, Water Conditioner - Owned, Extra Refrigerator/Freezer, Oven/Range - Gas
Heat Source Natural Gas
Exterior
Parking Features Garage - Front Entry, Garage Door Opener, Inside Access
Garage Spaces 6.0
Fence Rear
Amenities Available Club House, Community Center, Jog/Walk Path, Picnic Area, Pool - Outdoor, Tennis - Indoor, Tot Lots/Playground
Water Access N
Accessibility None
Attached Garage 2
Total Parking Spaces 6
Garage Y
Building
Lot Description Landscaping
Story 3
Sewer Public Sewer
Water Public
Architectural Style Transitional
Level or Stories 3
Additional Building Above Grade, Below Grade
New Construction N
Schools
High Schools James Wood
School District Frederick County Public Schools
Others
HOA Fee Include Common Area Maintenance,Recreation Facility,Pool(s),Road Maintenance,Snow Removal,Trash
Senior Community No
Tax ID 44E 4 1 4
Ownership Fee Simple
SqFt Source Assessor
Acceptable Financing Cash, Conventional, FHA, VA, Other
Listing Terms Cash, Conventional, FHA, VA, Other
Financing Cash,Conventional,FHA,VA,Other
Special Listing Condition Standard
Read Less
Want to know what your home might be worth? Contact us for a FREE valuation!

Our team is ready to help you sell your home for the highest possible price ASAP

Bought with Brock M Harris • Pearson Smith Realty, LLC




