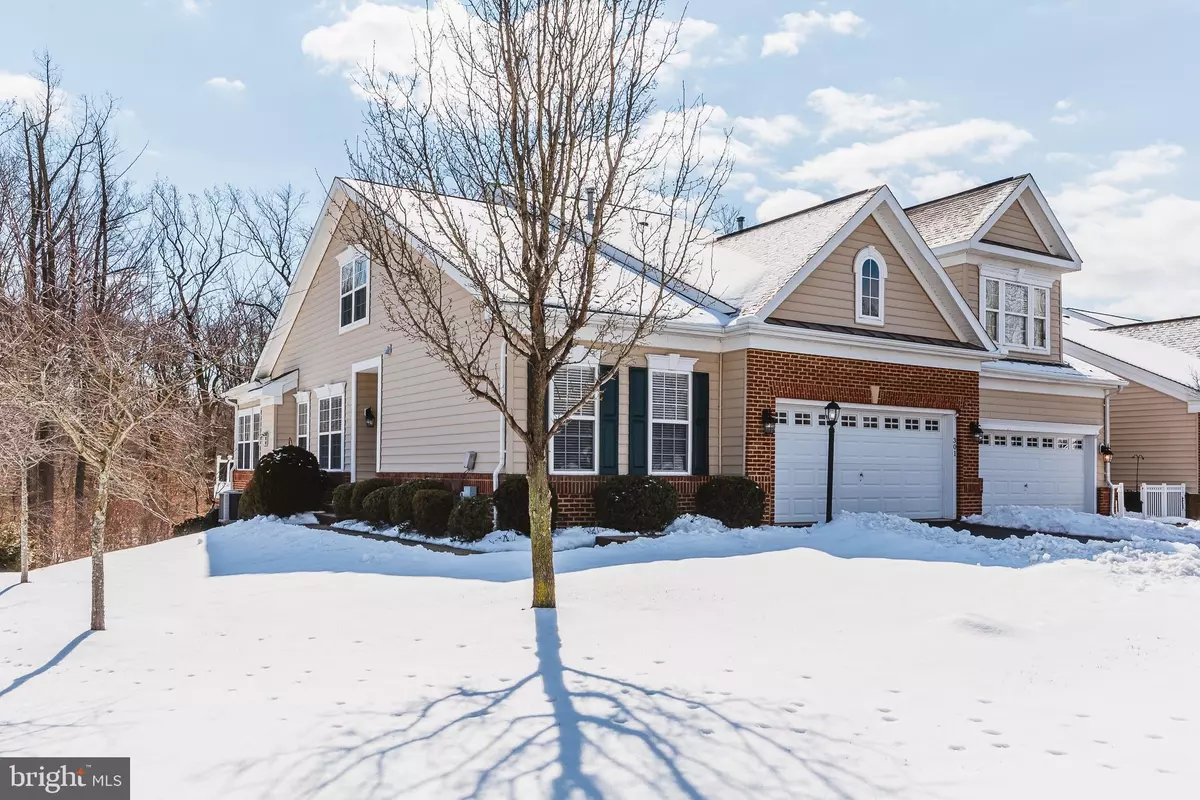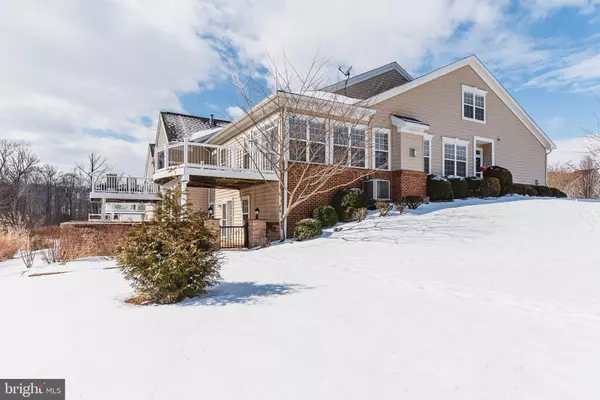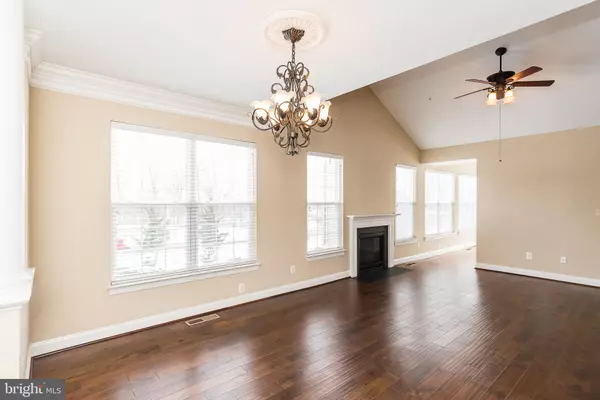$400,000
$400,000
For more information regarding the value of a property, please contact us for a free consultation.
301 NATIVE DANCER CIR Havre De Grace, MD 21078
3 Beds
4 Baths
2,834 SqFt
Key Details
Sold Price $400,000
Property Type Townhouse
Sub Type End of Row/Townhouse
Listing Status Sold
Purchase Type For Sale
Square Footage 2,834 sqft
Price per Sqft $141
Subdivision Bulle Rock
MLS Listing ID MDHR256130
Sold Date 03/31/21
Style Villa
Bedrooms 3
Full Baths 4
HOA Fees $352/mo
HOA Y/N Y
Abv Grd Liv Area 1,734
Originating Board BRIGHT
Year Built 2006
Annual Tax Amount $4,719
Tax Year 2021
Lot Size 5,685 Sqft
Acres 0.13
Property Description
This End of Group 3 BR 4 BA 2 car garage Villa backing to woods in the sought-after community of Bulle Rock is the house youve been dreaming of! Tons of natural light streams into all levels of this gorgeous home. So many updates and features throughout! Gorgeous engineered hand scrapped hardwood floors! A gourmet eat-in kitchen with granite counters, 42 cabinets, ceramic backsplash, SS appliances, double wall oven, gas cooktop, and breakfast barLarge open Dining Room and Living Room with soaring vaulted ceiling and gas fireplace, cozy Sunroom offering the perfect spot to curl up with a book , or walk out to an aesthetically appealing curved Trex and vinyl deck to watch the wildlife. The owners suite features a tray ceiling, walk in closet w/built ins, a spa bath with a jetted tub, separate shower, and heated ceramic tile floors for that much needed spa getaway! Also, on the main floor, a 2nd bedroom and full bath and laundry room. The upper level features a spacious loft, full bath, and a 3rd bedroom perfect for guests or a home office. The lower level is an entertainers dream! From the full wet bar with mini fridge, huge island with granite top and flat screen TV to those gorgeous hand scrapped hardwood floors, to the possible 4th BR/Office and full bath to the Walk Out onto the custom patio with privacy wall and beautiful perennial garden, this is the place you'll want to call home! All of this adjacent to the neighborhood walking trail, close to downtown Havre de Grace, shopping, and I95. Come enjoy all that Bulle Rock has to offer!
Location
State MD
County Harford
Zoning R2
Rooms
Other Rooms Living Room, Dining Room, Primary Bedroom, Bedroom 2, Bedroom 3, Kitchen, Family Room, Sun/Florida Room, Laundry, Loft, Office, Bathroom 2, Bathroom 3, Primary Bathroom, Full Bath
Basement Fully Finished, Walkout Level
Main Level Bedrooms 2
Interior
Interior Features Built-Ins, Carpet, Ceiling Fan(s), Chair Railings, Combination Dining/Living, Crown Moldings, Entry Level Bedroom, Floor Plan - Open, Kitchen - Gourmet, Kitchen - Table Space, Pantry, Sprinkler System, Walk-in Closet(s), Wet/Dry Bar, Wood Floors
Hot Water Natural Gas
Heating Forced Air
Cooling Ceiling Fan(s), Central A/C
Flooring Carpet, Ceramic Tile, Hardwood
Fireplaces Number 1
Fireplaces Type Fireplace - Glass Doors, Gas/Propane
Equipment Built-In Microwave, Cooktop, Dishwasher, Disposal, Dryer, Freezer, Oven - Double, Oven - Wall, Refrigerator, Stainless Steel Appliances, Washer
Fireplace Y
Appliance Built-In Microwave, Cooktop, Dishwasher, Disposal, Dryer, Freezer, Oven - Double, Oven - Wall, Refrigerator, Stainless Steel Appliances, Washer
Heat Source Natural Gas
Exterior
Exterior Feature Deck(s), Patio(s)
Parking Features Garage - Front Entry, Garage Door Opener
Garage Spaces 2.0
Water Access N
View Trees/Woods
Roof Type Architectural Shingle
Accessibility None
Porch Deck(s), Patio(s)
Attached Garage 2
Total Parking Spaces 2
Garage Y
Building
Lot Description Backs to Trees, Corner, Cul-de-sac, Level, Premium
Story 3
Sewer Public Sewer
Water Public
Architectural Style Villa
Level or Stories 3
Additional Building Above Grade, Below Grade
Structure Type 9'+ Ceilings,Tray Ceilings,Vaulted Ceilings
New Construction N
Schools
School District Harford County Public Schools
Others
HOA Fee Include Common Area Maintenance,Lawn Maintenance,Pool(s),Recreation Facility,Snow Removal,Trash
Senior Community No
Tax ID 1306067727
Ownership Fee Simple
SqFt Source Assessor
Security Features Security Gate
Special Listing Condition Standard
Read Less
Want to know what your home might be worth? Contact us for a FREE valuation!

Our team is ready to help you sell your home for the highest possible price ASAP

Bought with Delinda L Petrucci • Berkshire Hathaway HomeServices Homesale Realty




