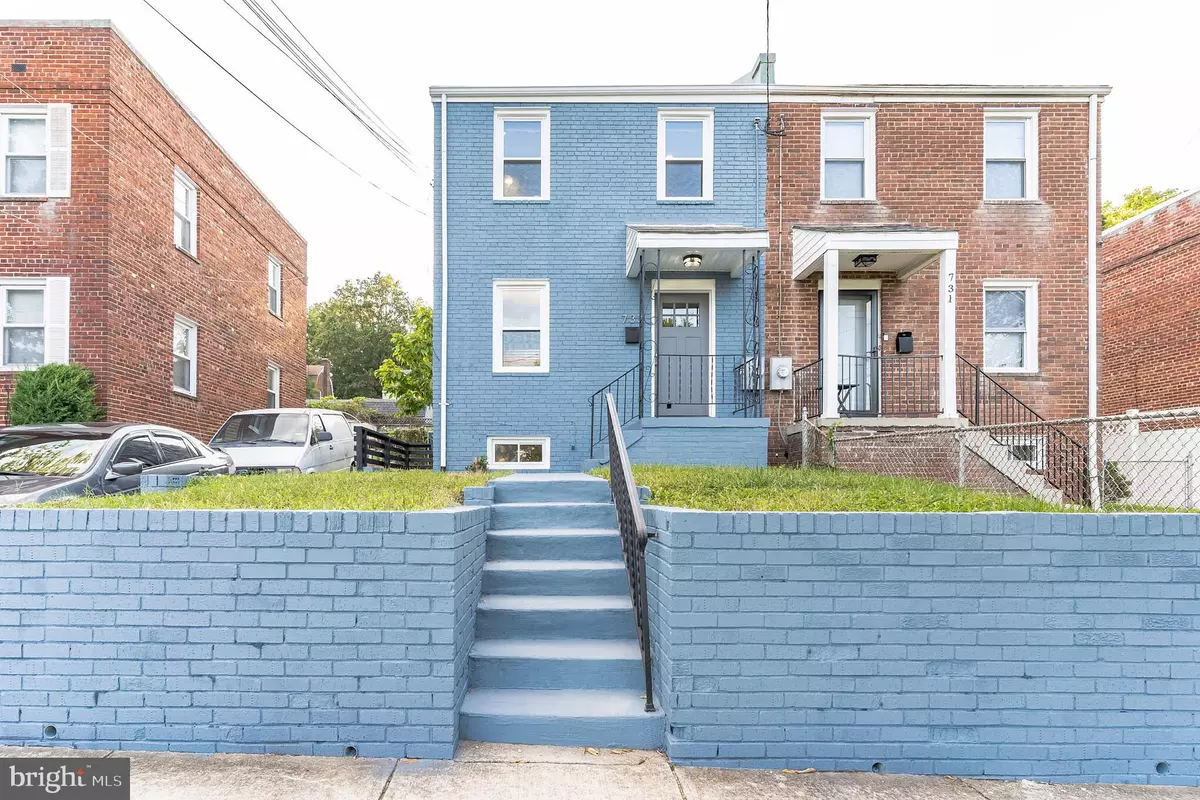$457,000
$450,000
1.6%For more information regarding the value of a property, please contact us for a free consultation.
733 ADRIAN ST SE Washington, DC 20019
3 Beds
3 Baths
1,479 SqFt
Key Details
Sold Price $457,000
Property Type Townhouse
Sub Type End of Row/Townhouse
Listing Status Sold
Purchase Type For Sale
Square Footage 1,479 sqft
Price per Sqft $308
Subdivision Fort Dupont Park
MLS Listing ID DCDC2016312
Sold Date 03/03/22
Style Federal
Bedrooms 3
Full Baths 2
Half Baths 1
HOA Y/N N
Abv Grd Liv Area 986
Originating Board BRIGHT
Year Built 1946
Annual Tax Amount $2,092
Tax Year 2021
Lot Size 2,732 Sqft
Acres 0.06
Property Description
Beautifully updated 3 bedroom 2.5 bathroom brick front home. Walk into a light and bright living room with wood floors flowing throughout the main level. Easily move into the dining area with center chandelier with and easy access to the kitchen. The kitchen provides plenty of counter space, fresh white cabinets and stainless steel appliances includes gas stove. Upstairs are three bedrooms with new plush carpeting and a hall bath with tub shower. The basement is perfect for additional living space or a rec room and includes plush carpeting, laundry room with sink and full bath. Enjoy a spacious fenced in back yard, the perfect place to entertain in warm weather. Enjoy easy access to downtown DC, Benning Rd Metro, Shopping and Dining. You do not want to miss this one!
Location
State DC
County Washington
Zoning R2
Rooms
Basement Side Entrance, Walkout Level, Fully Finished
Interior
Interior Features Combination Kitchen/Dining, Wood Floors
Hot Water Electric
Heating Forced Air
Cooling Central A/C
Heat Source Natural Gas
Exterior
Water Access N
Accessibility None
Garage N
Building
Story 3
Foundation Other
Sewer Public Sewer
Water Public
Architectural Style Federal
Level or Stories 3
Additional Building Above Grade, Below Grade
New Construction N
Schools
School District District Of Columbia Public Schools
Others
Senior Community No
Tax ID 5391//0035
Ownership Fee Simple
SqFt Source Assessor
Special Listing Condition Standard
Read Less
Want to know what your home might be worth? Contact us for a FREE valuation!

Our team is ready to help you sell your home for the highest possible price ASAP

Bought with Timothy Robinson • KW United





