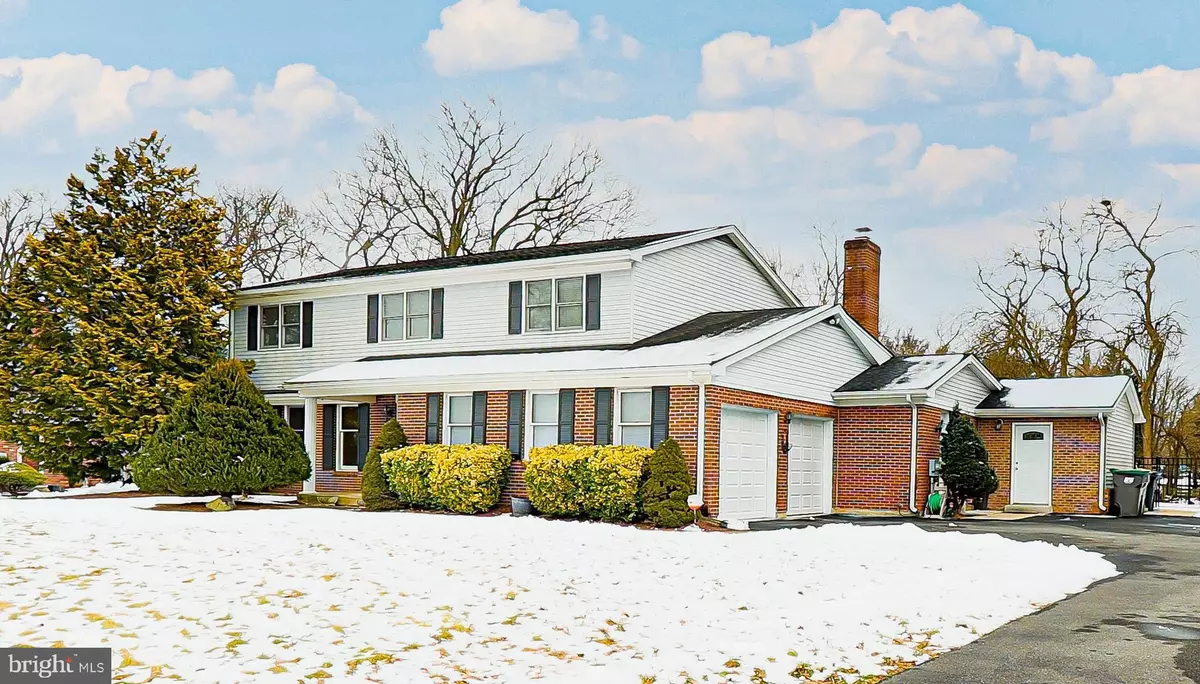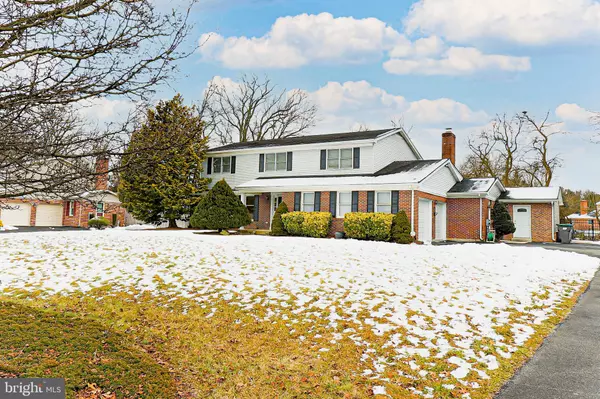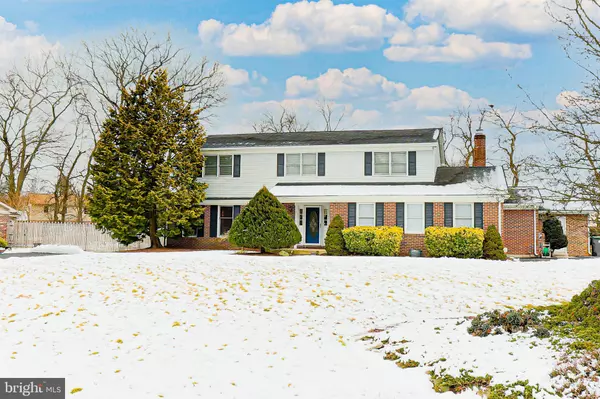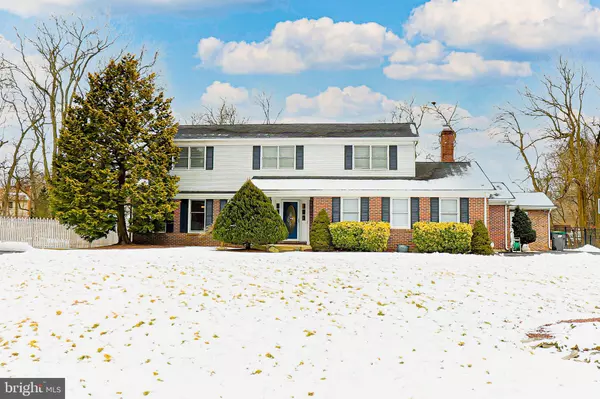$475,000
$469,000
1.3%For more information regarding the value of a property, please contact us for a free consultation.
33 CLIPPER CT Bear, DE 19701
6 Beds
4 Baths
3,075 SqFt
Key Details
Sold Price $475,000
Property Type Single Family Home
Sub Type Detached
Listing Status Sold
Purchase Type For Sale
Square Footage 3,075 sqft
Price per Sqft $154
Subdivision Caravel Farms
MLS Listing ID DENC520658
Sold Date 03/25/21
Style Colonial
Bedrooms 6
Full Baths 3
Half Baths 1
HOA Fees $2/ann
HOA Y/N Y
Abv Grd Liv Area 3,075
Originating Board BRIGHT
Year Built 1987
Annual Tax Amount $4,798
Tax Year 2020
Lot Size 0.510 Acres
Acres 0.51
Lot Dimensions 130.00 x 170.00
Property Description
This house has it all! Looking for that home that will allow you and your family, and extended family, to safely be together with enough room for everyone and everyone to have their own private space. This is it! Spacious main floor, 5 bedrooms upstairs, true in-law or aux pair suite on main floor with it's own private entrance, kitchenette , sitting area, bedroom and full bath. Finished basement with family/playroom, separate craft/hobby/office room and separate storage area. Over 4,300 total square feet of living space. Stunning marble floored foyer. Living Room formerly used for home schooling has numerous recessed lighting fixtures to enhance lighting for remote work from home office space or home school options. Hardwood floors throughout. Beautifully refigured, updated and spacious kitchen with deluxe stand-alone ice maker and breakfast bar/island seating. Unique canning jar style hanging pendant light. More recessed lighting and cook top range with designer wooden wall mount range hood. Built in oven and microwave. Newer walnut cabinetry with tile backsplash. Garden window over sink gets great sun! Plenty of counter space! Granite counters and stainless steel appliances. Kitchen is open to large family room with wood burning fire place. Main floor laundry room with sink. Powder room, garage access and additional outside entrance from Family Room. Tiled 4 season sunroom with it's own baseboard heat and Mitsubishi wall mount AC unit. A Wall of Windows overlooking the Pool, Patio and Yard. Concrete inground pool with diving board. Hardscaping and exterior wired landscape lighting. Wrought Iron Fencing. Perfect Outdoor Social Gathering Place! Back inside, the In Law/Aux Pair Suite is off the sun room. Beautiful stained oak stairs to 2nd floor. Whole house fan. Ceiling fans in bedrooms. Master bedroom has updated bath and walk in closet. Master Bath has marble tile and walk in extended glass front shower. Four Additional bedrooms upstairs. Great use of Space! And that charming Paris bedroom! All of this and a Great Location! Very private section of Caravel Farms with easy access to major roadways, shopping, restaurants, walking trails, parks and Lums Pond! Newer HVAC system 2017 and Oil Tank 2020. This is a great place to call home!
Location
State DE
County New Castle
Area Newark/Glasgow (30905)
Zoning NC21
Rooms
Other Rooms Living Room, Dining Room, Primary Bedroom, Bedroom 2, Bedroom 3, Bedroom 4, Kitchen, Family Room, Bedroom 1, Sun/Florida Room, In-Law/auPair/Suite, Half Bath
Basement Full
Main Level Bedrooms 1
Interior
Hot Water Electric
Heating Heat Pump(s)
Cooling Central A/C
Fireplaces Number 1
Fireplaces Type Brick, Wood
Fireplace Y
Heat Source Oil
Laundry Main Floor
Exterior
Exterior Feature Patio(s)
Parking Features Garage - Side Entry, Garage Door Opener, Inside Access
Garage Spaces 2.0
Pool Concrete, Fenced, In Ground
Water Access N
Accessibility None
Porch Patio(s)
Attached Garage 2
Total Parking Spaces 2
Garage Y
Building
Story 2
Sewer Public Sewer
Water Public
Architectural Style Colonial
Level or Stories 2
Additional Building Above Grade, Below Grade
New Construction N
Schools
School District Christina
Others
Senior Community No
Tax ID 11-027.00-089
Ownership Fee Simple
SqFt Source Assessor
Acceptable Financing Cash, Conventional, VA
Listing Terms Cash, Conventional, VA
Financing Cash,Conventional,VA
Special Listing Condition Standard
Read Less
Want to know what your home might be worth? Contact us for a FREE valuation!

Our team is ready to help you sell your home for the highest possible price ASAP

Bought with Jane K McDaniel • RE/MAX Associates-Hockessin





