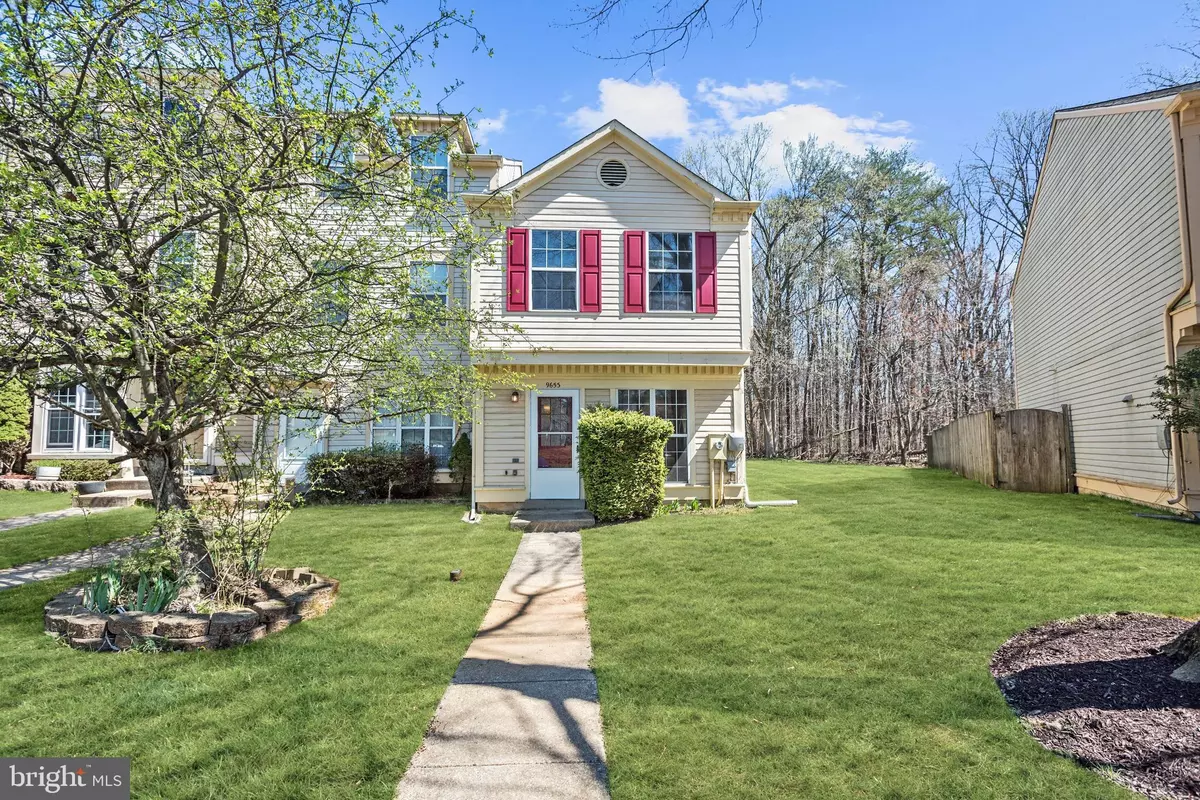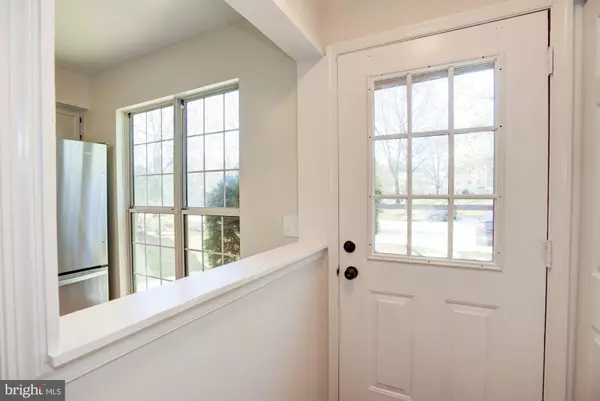$300,000
$285,000
5.3%For more information regarding the value of a property, please contact us for a free consultation.
9653 HINGSTON DOWNS Columbia, MD 21046
2 Beds
2 Baths
1,120 SqFt
Key Details
Sold Price $300,000
Property Type Townhouse
Sub Type End of Row/Townhouse
Listing Status Sold
Purchase Type For Sale
Square Footage 1,120 sqft
Price per Sqft $267
Subdivision Glenshire Towne
MLS Listing ID MDHW291290
Sold Date 05/07/21
Style Colonial
Bedrooms 2
Full Baths 1
Half Baths 1
HOA Fees $70/mo
HOA Y/N Y
Abv Grd Liv Area 1,120
Originating Board BRIGHT
Year Built 1987
Annual Tax Amount $3,550
Tax Year 2020
Lot Size 2,221 Sqft
Acres 0.05
Property Description
Beautifully renovated, end unit townhome boasts updates including NEW flooring, interior paint, stainless appliances, granite countertops, lighting, and more! The bright and airy open floor plan includes dining and living rooms offering access to the deck and backyard. All new stainless appliances, refinished cabinets, and granite counters are featured in the eat in kitchen with a peekaboo wall cut out. On the upper level are two spacious bedrooms with high vaulted ceilings, ample closet space, and a dual entry bath highlighting an extended vanity, stylish lighting, and faux wood plank tile flooring. Enjoy outdoor living in the privacy fenced backyard that backs to woods and provides an expansive deck and storage shed. Nearby Lake Elkhorn Park, Symphony Woods Park, Fairway Hills Golf Course for additional outdoor recreation. Nearby Columbia, Ellicott City, and Clarksville offer abundant shopping, dining, and entertainment options. Convenient commuter routes include US-29, MD-32, RT-1, and I-95. This fantastic home will not last!
Location
State MD
County Howard
Zoning RSA8
Rooms
Other Rooms Living Room, Dining Room, Primary Bedroom, Bedroom 2, Kitchen, Foyer, Storage Room
Interior
Interior Features Carpet, Ceiling Fan(s), Combination Dining/Living, Crown Moldings, Dining Area, Floor Plan - Open, Kitchen - Table Space, Recessed Lighting
Hot Water Electric
Heating Heat Pump(s), Programmable Thermostat
Cooling Central A/C, Programmable Thermostat
Flooring Carpet, Laminated, Vinyl
Equipment Dishwasher, Disposal, Dryer - Front Loading, Refrigerator, Stainless Steel Appliances, Washer, Water Heater
Fireplace N
Window Features Screens
Appliance Dishwasher, Disposal, Dryer - Front Loading, Refrigerator, Stainless Steel Appliances, Washer, Water Heater
Heat Source Electric
Laundry Has Laundry, Upper Floor
Exterior
Exterior Feature Deck(s)
Fence Privacy, Rear, Wood
Water Access N
View Garden/Lawn
Roof Type Unknown
Accessibility None
Porch Deck(s)
Garage N
Building
Lot Description Cul-de-sac, Front Yard, Landscaping, Rear Yard, SideYard(s)
Story 2
Sewer Public Sewer
Water Public
Architectural Style Colonial
Level or Stories 2
Additional Building Above Grade, Below Grade
Structure Type 9'+ Ceilings,Dry Wall,High,Vaulted Ceilings
New Construction N
Schools
Elementary Schools Guilford
Middle Schools Lake Elkhorn
High Schools Hammond
School District Howard County Public School System
Others
Senior Community No
Tax ID 1406497675
Ownership Fee Simple
SqFt Source Assessor
Security Features Main Entrance Lock,Smoke Detector
Special Listing Condition Standard
Read Less
Want to know what your home might be worth? Contact us for a FREE valuation!

Our team is ready to help you sell your home for the highest possible price ASAP

Bought with Kevin P Carroll • Douglas Realty LLC





