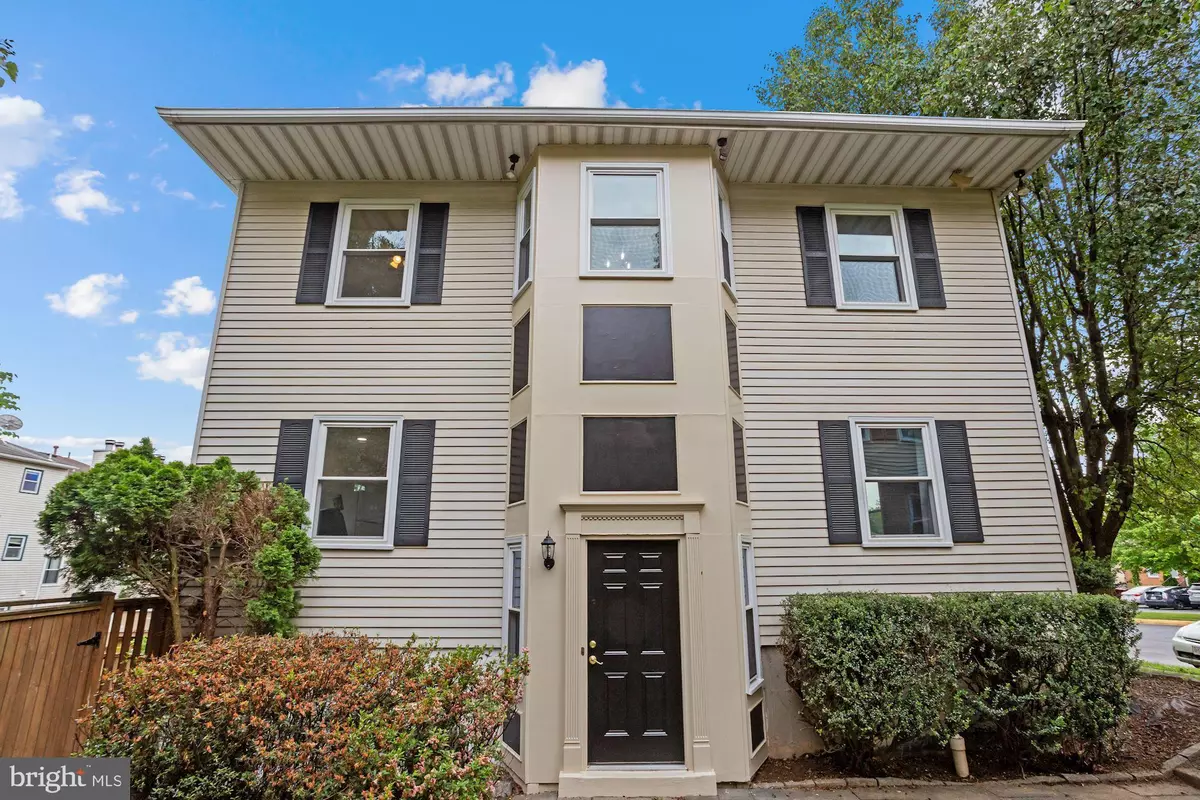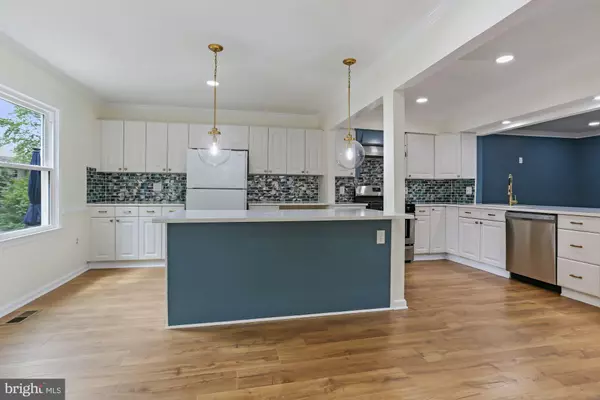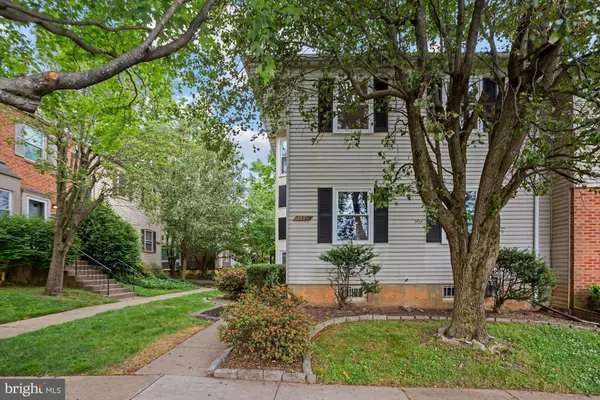$630,000
$615,000
2.4%For more information regarding the value of a property, please contact us for a free consultation.
3061 HICKORY GROVE CT Fairfax, VA 22031
4 Beds
3 Baths
1,936 SqFt
Key Details
Sold Price $630,000
Property Type Townhouse
Sub Type End of Row/Townhouse
Listing Status Sold
Purchase Type For Sale
Square Footage 1,936 sqft
Price per Sqft $325
Subdivision Circle Woods
MLS Listing ID VAFX1209062
Sold Date 07/08/21
Style Split Foyer
Bedrooms 4
Full Baths 3
HOA Fees $108/ann
HOA Y/N Y
Abv Grd Liv Area 1,436
Originating Board BRIGHT
Year Built 1984
Annual Tax Amount $5,329
Tax Year 2020
Lot Size 2,475 Sqft
Acres 0.06
Property Description
Newly renovated townhome in a commuter friendly area, right by Vienna Metro and I-66. Renovations completed May 2021 include: kitchen, living room, new floors and carpet top to bottom, downstairs bath, master bath vanity, large quartz island and countertops, exterior pressure washed, painted inside and out. The basement includes new wet bar that is pre-wired for a mini fridge, as well as a full bath, large bedroom and walkout backyard effectively allowing for autonomous living for Mother-in-law or renter should the need arise. In 2019 every single window and sliding door was replaced with energy efficient and cost saving products (still under warranty). Our friends at Eco Windows and Siding resealed the attic with the latest in spray foam insulation resulting in a energy efficient home. A 20X21 ft flagstone patio landscapes the low maintenance backyard. The natural boulder planter areas throughout can be home to a garden or flower beds. Custom 6 ft back yard fence provides ample privacy. A 6x10 shelved shed provides storage and organization for tools or other prized possession.
ADDITIONAL INFO: There is a pre-wired space beneath the kitchen island that is designed for a microwave. Similarly, a mini-fridge can be plugged into the downstairs wet bar. These appliances can be purchased by the Buyer according to their needs and taste. Everything else is new. New Dishwasher (2021), New Double stacked Washer/Drawer (2019), New Oven and Range (2019), and newish HVAC system replace in 2015 (still under 10-year parts warranty).
Location
State VA
County Fairfax
Zoning 181
Rooms
Other Rooms Living Room, Primary Bedroom, Bedroom 2, Bedroom 3, Bedroom 4, Other
Basement Connecting Stairway, Fully Finished, Walkout Level
Interior
Interior Features Attic, Window Treatments, Wet/Dry Bar, Wood Floors, Primary Bath(s)
Hot Water Natural Gas
Heating Forced Air
Cooling Ceiling Fan(s), Central A/C
Flooring Wood
Equipment Dishwasher, Disposal, Freezer, Oven/Range - Gas, Range Hood, Refrigerator, Six Burner Stove, Washer, Dryer
Fireplace N
Window Features Double Pane,Sliding
Appliance Dishwasher, Disposal, Freezer, Oven/Range - Gas, Range Hood, Refrigerator, Six Burner Stove, Washer, Dryer
Heat Source Electric
Exterior
Parking On Site 2
Fence Privacy
Water Access N
Accessibility None
Garage N
Building
Story 3
Sewer Public Sewer
Water Public
Architectural Style Split Foyer
Level or Stories 3
Additional Building Above Grade, Below Grade
Structure Type Dry Wall
New Construction N
Schools
Elementary Schools Mosaic
Middle Schools Thoreau
High Schools Oakton
School District Fairfax County Public Schools
Others
Senior Community No
Tax ID 0483 36 0214
Ownership Fee Simple
SqFt Source Assessor
Security Features Window Grills
Special Listing Condition Standard
Read Less
Want to know what your home might be worth? Contact us for a FREE valuation!

Our team is ready to help you sell your home for the highest possible price ASAP

Bought with Khalil Alexander El-Ghoul • Glass House Real Estate





