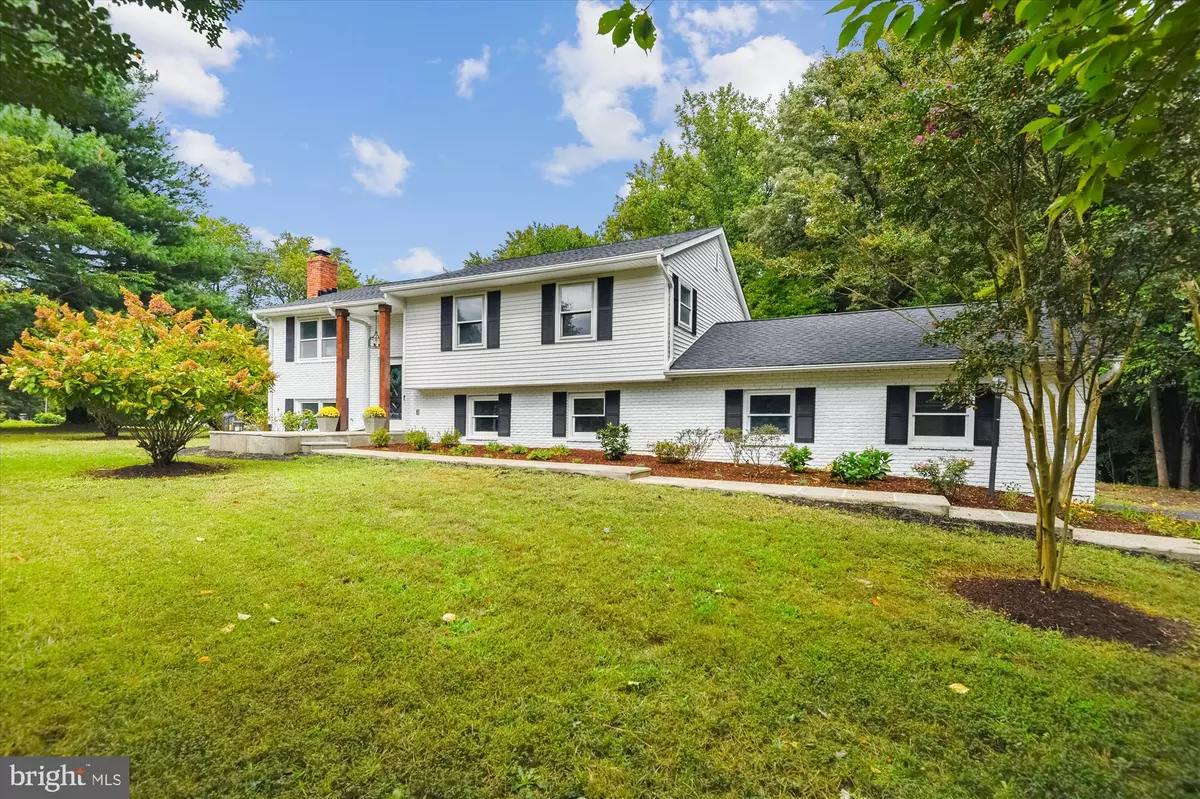$659,900
$649,900
1.5%For more information regarding the value of a property, please contact us for a free consultation.
650 HILLMEADE RD Edgewater, MD 21037
4 Beds
3 Baths
3,164 SqFt
Key Details
Sold Price $659,900
Property Type Single Family Home
Sub Type Detached
Listing Status Sold
Purchase Type For Sale
Square Footage 3,164 sqft
Price per Sqft $208
Subdivision Coxbys Estates
MLS Listing ID MDAA2010098
Sold Date 12/13/21
Style Split Foyer
Bedrooms 4
Full Baths 3
HOA Y/N N
Abv Grd Liv Area 2,636
Originating Board BRIGHT
Year Built 1976
Annual Tax Amount $4,094
Tax Year 2021
Lot Size 2.070 Acres
Acres 2.07
Property Description
Perfectly situated on a private 2+ acre lot, surrounded by stunning landscaping and natural beauty, this 4BR/3FBA/2 car garage renovated home has both the space and modern amenities everyone is searching for right now. A custom bluestone walkway leads to the relaxing front porch - the perfect spot for your morning coffee! Gleaming hardwood floors welcome you into the spacious open concept interior. The kitchen is a show-stopper with granite countertops, white custom cabinetry, new appliances and a large center entertaining island. Each of the bedrooms boasts new ceiling fans, and all baths have been updated. Watch the game or entertain friends in the fabulous walkout basement and host gatherings on the huge deck. Absolutely everything here is new - from the big ticket items like the 50 year architectural shingle roof, the HVAC system, and water heater to the lighting, carpeting and garage doors! You will love the huge lot (definitely room for a pool!) and the big wide streets found in this neighborhood. Homes this perfect don't come along often!
Location
State MD
County Anne Arundel
Zoning R1
Rooms
Main Level Bedrooms 3
Interior
Interior Features Combination Kitchen/Dining, Combination Kitchen/Living, Floor Plan - Open
Hot Water Electric
Heating Heat Pump(s)
Cooling Ceiling Fan(s), Central A/C
Flooring Carpet, Luxury Vinyl Plank, Wood
Fireplaces Number 1
Equipment Built-In Microwave, Dishwasher, Dryer - Electric, Energy Efficient Appliances, ENERGY STAR Clothes Washer, Exhaust Fan, Microwave, Oven - Self Cleaning, Oven - Single, Stove
Appliance Built-In Microwave, Dishwasher, Dryer - Electric, Energy Efficient Appliances, ENERGY STAR Clothes Washer, Exhaust Fan, Microwave, Oven - Self Cleaning, Oven - Single, Stove
Heat Source Electric
Exterior
Exterior Feature Deck(s), Patio(s), Porch(es)
Parking Features Garage - Side Entry, Garage Door Opener, Oversized
Garage Spaces 6.0
Water Access N
Roof Type Architectural Shingle
Accessibility 2+ Access Exits, 32\"+ wide Doors
Porch Deck(s), Patio(s), Porch(es)
Attached Garage 2
Total Parking Spaces 6
Garage Y
Building
Story 2
Foundation Block
Sewer Private Septic Tank
Water Well
Architectural Style Split Foyer
Level or Stories 2
Additional Building Above Grade, Below Grade
Structure Type Dry Wall
New Construction N
Schools
Elementary Schools Edgewater
Middle Schools Central
High Schools South River
School District Anne Arundel County Public Schools
Others
Senior Community No
Tax ID 020116500231230
Ownership Fee Simple
SqFt Source Assessor
Acceptable Financing Cash, FHA, VA
Listing Terms Cash, FHA, VA
Financing Cash,FHA,VA
Special Listing Condition Standard
Read Less
Want to know what your home might be worth? Contact us for a FREE valuation!

Our team is ready to help you sell your home for the highest possible price ASAP

Bought with Malina N Koerschner • Coldwell Banker Realty




