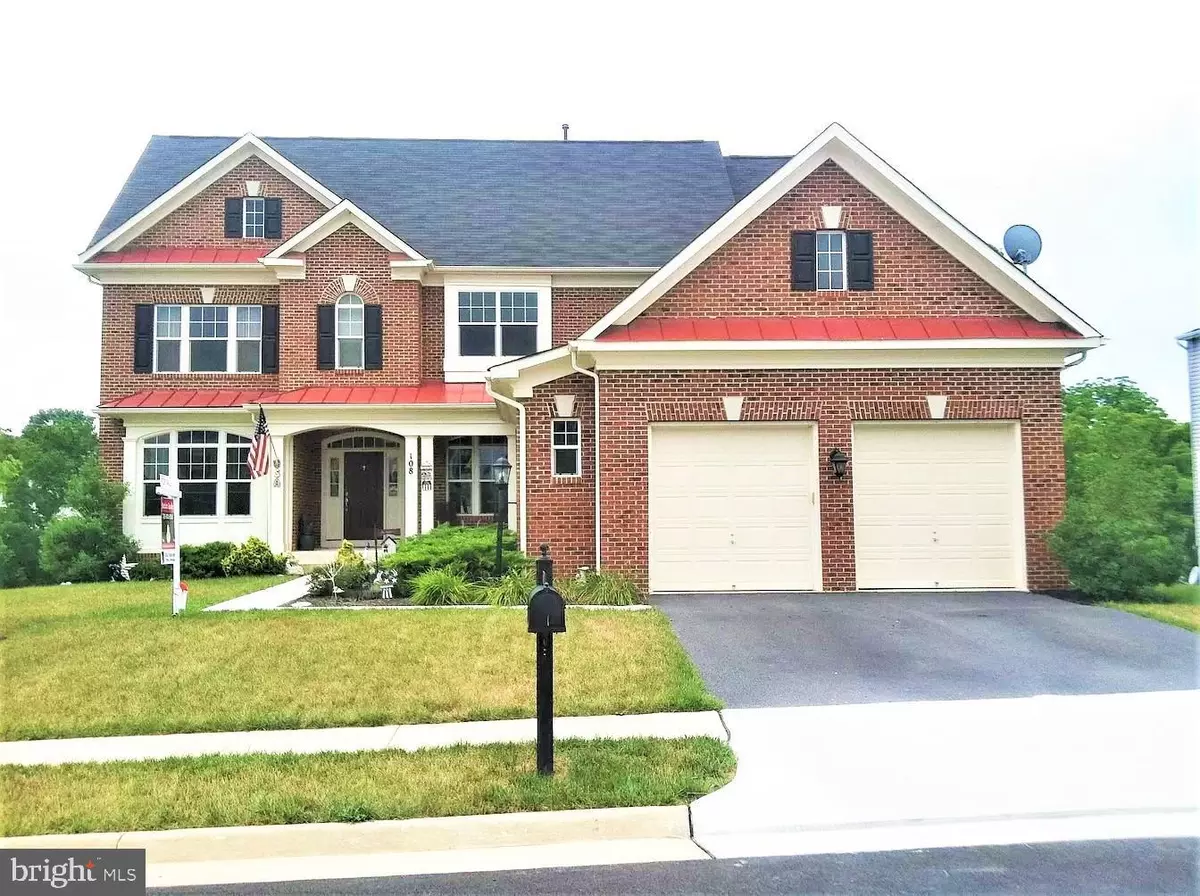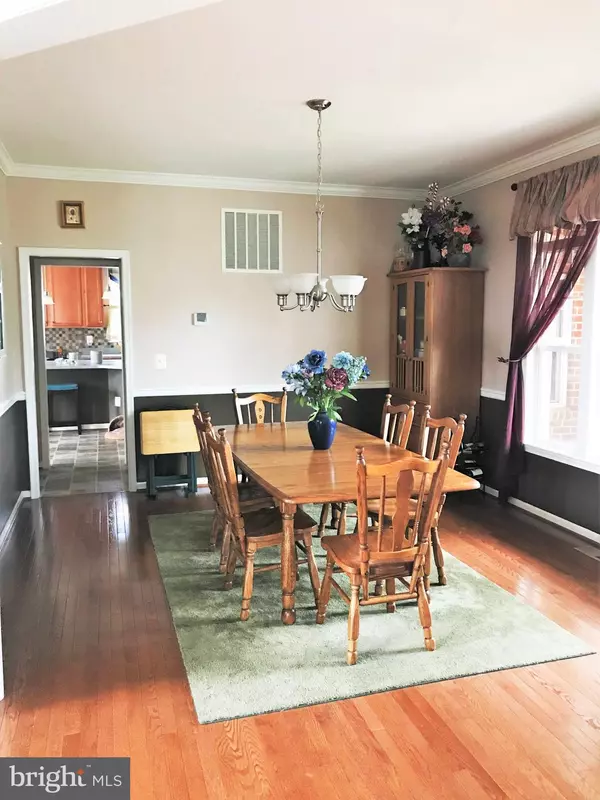$540,000
$549,950
1.8%For more information regarding the value of a property, please contact us for a free consultation.
108 SETTING SUN CT Stephenson, VA 22656
5 Beds
6 Baths
5,339 SqFt
Key Details
Sold Price $540,000
Property Type Single Family Home
Sub Type Detached
Listing Status Sold
Purchase Type For Sale
Square Footage 5,339 sqft
Price per Sqft $101
Subdivision Snowden Bridge
MLS Listing ID VAFV164718
Sold Date 08/11/21
Style Colonial
Bedrooms 5
Full Baths 5
Half Baths 1
HOA Fees $139/mo
HOA Y/N Y
Abv Grd Liv Area 5,339
Originating Board BRIGHT
Year Built 2008
Annual Tax Amount $2,716
Tax Year 2020
Lot Size 9,583 Sqft
Acres 0.22
Property Description
Resort Style Living 90 min from DC! Brookfield Davenport model in sought out Snowden Bridge Community. Why wait for new home to be built! This beauty is available NOW & for Immediate Closing. Rare 4 level home with 5 bdrms (can finish basement room for 6 bdrms), & 5.5 bthrms. New flooring & carpeting in several rooms, New A/C Unit, Water Softener, New Radon Abatement System, On quiet CUL-DE-SAC with tree lined yard & large deck. Lots of Storage rooms in Basement. Open floorpln w/grand foyer, din rm, study, gourmet kitchen w/island, lrge fam & living rm, over-sized 2car garage w/4 ft ext. Lrge owner suite His/Her walkin closets. Over $150K Upgrades in Home. Inside Community includes: Beautiful Outdoor Pool w/kiddie play areas, Indoor Rec Center with Tennis & Basketball courts, Dog Park, New Jordan Springs Elementary School, and Children's Golden Path Academy. Your dream home is waiting for you. It's a beauty. Showings are by appointment only.
Location
State VA
County Frederick
Zoning R4
Rooms
Basement Full, Walkout Level, Daylight, Full, Outside Entrance
Interior
Interior Features Butlers Pantry, Breakfast Area, Family Room Off Kitchen, Floor Plan - Open, Formal/Separate Dining Room, Kitchen - Eat-In, Kitchen - Island, Kitchen - Table Space, Recessed Lighting, Walk-in Closet(s)
Hot Water Natural Gas
Heating Forced Air
Cooling Central A/C
Flooring Carpet, Ceramic Tile, Hardwood, Laminated
Fireplaces Number 1
Fireplace Y
Heat Source Natural Gas
Exterior
Parking Features Garage - Front Entry, Oversized
Garage Spaces 2.0
Water Access N
View Trees/Woods
Accessibility Other
Attached Garage 2
Total Parking Spaces 2
Garage Y
Building
Lot Description Backs to Trees, Cul-de-sac, No Thru Street, Rear Yard
Story 4
Sewer Public Sewer
Water Public
Architectural Style Colonial
Level or Stories 4
Additional Building Above Grade
New Construction N
Schools
Elementary Schools Stonewall
Middle Schools James Wood
High Schools James Wood
School District Frederick County Public Schools
Others
Pets Allowed Y
Senior Community No
Tax ID 44E 1 1 20
Ownership Fee Simple
SqFt Source Assessor
Special Listing Condition Standard
Pets Allowed No Pet Restrictions
Read Less
Want to know what your home might be worth? Contact us for a FREE valuation!

Our team is ready to help you sell your home for the highest possible price ASAP

Bought with Brian Z Zacary • Secured Management and Sales




