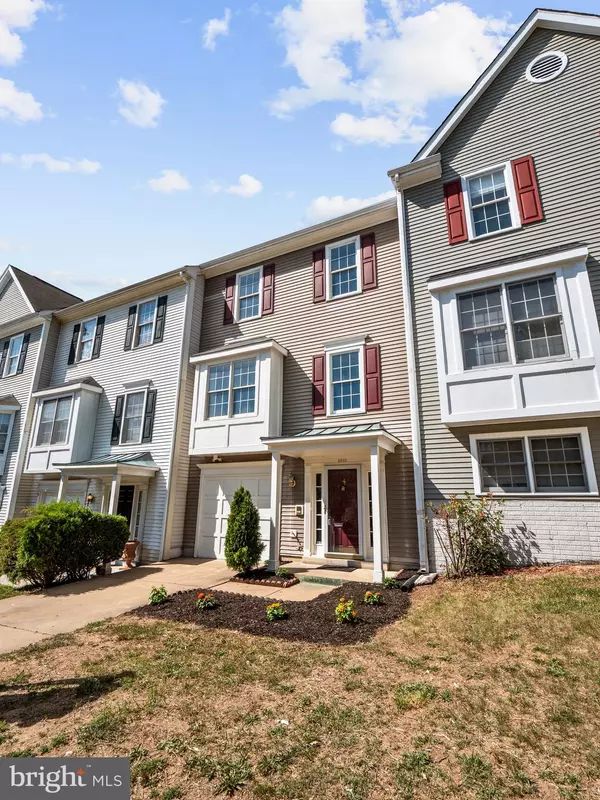$397,000
$389,900
1.8%For more information regarding the value of a property, please contact us for a free consultation.
3060 METHENY PL Dumfries, VA 22026
4 Beds
4 Baths
2,587 SqFt
Key Details
Sold Price $397,000
Property Type Townhouse
Sub Type Interior Row/Townhouse
Listing Status Sold
Purchase Type For Sale
Square Footage 2,587 sqft
Price per Sqft $153
Subdivision Wayside Village
MLS Listing ID VAPW2000676
Sold Date 07/30/21
Style Colonial
Bedrooms 4
Full Baths 2
Half Baths 2
HOA Fees $108/mo
HOA Y/N Y
Abv Grd Liv Area 2,200
Originating Board BRIGHT
Year Built 1991
Annual Tax Amount $3,576
Tax Year 2020
Lot Size 1,982 Sqft
Acres 0.05
Property Description
Welcome home to this beautiful stunning 2,000+ sq ft the original MODEL HOME in Wayside Village! Completely remodeled top to bottom, new carpet in the upper level designer paint throughout beautiful hardwood floors. Kitchen fully remodeled, new appliances, granite counter tops. The whole house is a master piece with many details that are original, crown molding vaulted ceilings many. This home offers over 2000 sf of living space on three levels. This town home offers a spacious layout through-out. Main level has beautiful hardwood floor with large and elegant Living and Dining Areas and plenty of natural light. On this level you will also find the Powder Room, and the renovated Kitchen, that leads to a nice size deck overlooking trees. The upper Level has 3 Bedrooms and 2 full Baths. The Owner's Suite has ample closet space and a luxurious Bath with separate Shower and Soaking Tub. Entry level has a library/den area that connects with other room that can be used a guest bedroom with full bathroom. New laminate flooring on main and lower levels.
Fantastic location convenient access to I-95, Route 1. Neighborhood is great! It is close to I-95, shopping, restaurants, Quantico Marine base, soon to be ready VRE, and the town center. Professional Photos will be up Wednesday 6/30 Open House Saturday 7/3/21- 1-4pm and Monday 7/5/21 -1-4pm
Location
State VA
County Prince William
Zoning R6
Rooms
Basement Full
Interior
Hot Water Natural Gas
Heating Central
Cooling Central A/C
Fireplaces Number 2
Heat Source Natural Gas
Exterior
Parking Features Other
Garage Spaces 1.0
Water Access N
Accessibility Level Entry - Main
Attached Garage 1
Total Parking Spaces 1
Garage Y
Building
Story 3
Sewer Public Sewer
Water Public
Architectural Style Colonial
Level or Stories 3
Additional Building Above Grade, Below Grade
New Construction N
Schools
School District Prince William County Public Schools
Others
Pets Allowed Y
Senior Community No
Tax ID 8289-45-4624
Ownership Fee Simple
SqFt Source Estimated
Acceptable Financing Cash, FHA, VA, Conventional
Listing Terms Cash, FHA, VA, Conventional
Financing Cash,FHA,VA,Conventional
Special Listing Condition Standard
Pets Allowed No Pet Restrictions
Read Less
Want to know what your home might be worth? Contact us for a FREE valuation!

Our team is ready to help you sell your home for the highest possible price ASAP

Bought with Lauren E Page • KW Metro Center




