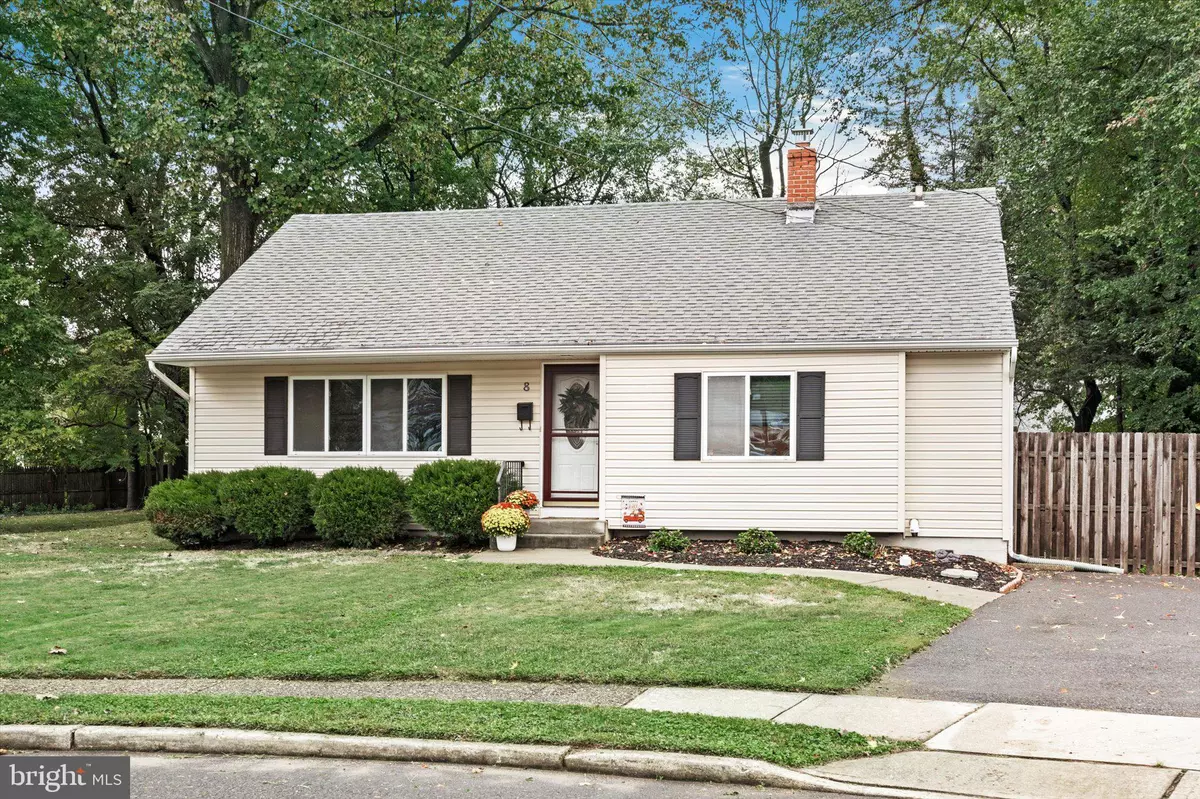$400,000
$385,000
3.9%For more information regarding the value of a property, please contact us for a free consultation.
8 EDDRIE CT Hamilton, NJ 08690
4 Beds
3 Baths
1,622 SqFt
Key Details
Sold Price $400,000
Property Type Single Family Home
Sub Type Detached
Listing Status Sold
Purchase Type For Sale
Square Footage 1,622 sqft
Price per Sqft $246
Subdivision Hamilton Square
MLS Listing ID NJME2023164
Sold Date 11/18/22
Style Split Level
Bedrooms 4
Full Baths 1
Half Baths 2
HOA Y/N N
Abv Grd Liv Area 1,622
Originating Board BRIGHT
Year Built 1955
Annual Tax Amount $7,292
Tax Year 2021
Lot Size 7,039 Sqft
Acres 0.16
Lot Dimensions 40.00 x 176.00
Property Description
Located in the heart of the square and nestled in a private Cul de sac this home is move-in ready. As you enter into the formal living room you are greeted with hardwood floors and a beautiful bay window. Moving along into the updated kitchen which offers all of the modern amenities including ceramic tile floor, ceramic backsplash, granite counter tops, a gracious number of cabinets and a stainless-steel appliance package. The upper level has hard wood flooring that flows through all 3 spacious bedrooms. The full bath has been recently updated and is perfect. The primary bedroom offers a half bath for your convenience. The lower level of this gorgeous home is equipped with a large family room, a half bath and the 4th bedroom/office/ use your imagination. There is entry into the fully fenced back yard off the family room with a paver patio area perfect for your relaxation and entertainment and a storage shed. There is plenty of storage offered in the crawl space off the family room. There are so many upgrades that I can't mention all. A few of the upgrades include AC & heat 2020, roof & water heater 9yrs new. Energy audit and new insulation added, double pained windows, six panel doors and recessed lighting. Seller loves this home but is relocating. Photos coming soon!!
Location
State NJ
County Mercer
Area Hamilton Twp (21103)
Zoning RES
Rooms
Other Rooms Living Room, Dining Room, Primary Bedroom, Bedroom 2, Bedroom 3, Bedroom 4, Kitchen, Family Room, Full Bath, Half Bath
Interior
Interior Features Carpet, Ceiling Fan(s), Combination Kitchen/Dining, Kitchen - Eat-In, Wood Floors
Hot Water Natural Gas
Heating Forced Air
Cooling Central A/C
Heat Source Natural Gas
Exterior
Garage Spaces 2.0
Water Access N
Accessibility Level Entry - Main
Total Parking Spaces 2
Garage N
Building
Lot Description Cul-de-sac, Front Yard, Landscaping, Level, Private, Rear Yard, SideYard(s)
Story 3
Foundation Crawl Space
Sewer Public Sewer
Water Public
Architectural Style Split Level
Level or Stories 3
Additional Building Above Grade, Below Grade
New Construction N
Schools
Elementary Schools Sayen E.S.
Middle Schools Reynolds
High Schools Steinert
School District Hamilton Township
Others
Senior Community No
Tax ID 03-01722-00066
Ownership Fee Simple
SqFt Source Assessor
Special Listing Condition Standard
Read Less
Want to know what your home might be worth? Contact us for a FREE valuation!

Our team is ready to help you sell your home for the highest possible price ASAP

Bought with Lori Anne Ruffo • Prime Realty Partners





