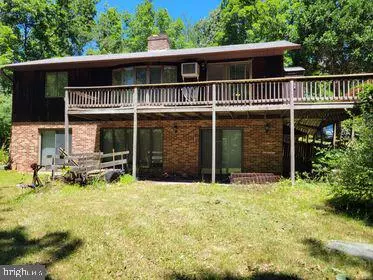$195,000
$224,000
12.9%For more information regarding the value of a property, please contact us for a free consultation.
396 LINDSEY RD Augusta, WV 26704
2 Beds
2 Baths
1,260 SqFt
Key Details
Sold Price $195,000
Property Type Single Family Home
Sub Type Detached
Listing Status Sold
Purchase Type For Sale
Square Footage 1,260 sqft
Price per Sqft $154
Subdivision Mountain View
MLS Listing ID WVHS2002048
Sold Date 07/20/22
Style Contemporary
Bedrooms 2
Full Baths 2
HOA Fees $8/ann
HOA Y/N Y
Abv Grd Liv Area 1,260
Originating Board BRIGHT
Year Built 1981
Annual Tax Amount $724
Tax Year 2021
Lot Size 7.140 Acres
Acres 7.14
Property Description
THIS 2 BEDROOM, 2 BATH, FULL BASEMENT HOME IS LOCATED ON 7.1 WOODED ACRES. HOME HAS AN OPEN FLOORPLAN AND LAUNDRY ON THE MAIN LEVEL. BASEMENT HAS A WOOD STOVE THAT HEATS THE WHOLE HOUSE, A COOL CELLAR TO STORE FRUITS AND VEGGIES, STORAGE ROOM WITH AMPLE SHELVING, NICE WORKSHOP WITH BENCH AND PEG BOARD AND 2 SLIDING GLASS DOORS THAT OPEN TO THE PATIO. LARGE CLOSETS THROUGHOUT THE HOME. THE OUTSIDE HAS A 12X20 COVERED CONCRETE PATIO, AN L SHAPED DECK 34X8 ON BACK AND 50X8 ON SIDE. A 38X40 2 CAR GARAGE WITH A WALK DOWN INTO A GREASE PIT FOR CHANGING OIL AND A 1 1/2 TON HOIST. A 24X17 PAVILLION FOR OUTDOOR ENTERTAINING AND A 24X20 BARN BUILDING BUILT BY BELMONT KLINE. IF YOU ARE LOOKING FOR PRIVACY THIS IS A MUST SEE! ONLY 1 MILE FROM RT 50!
Location
State WV
County Hampshire
Zoning 101
Rooms
Basement Full, Connecting Stairway, Partially Finished, Outside Entrance, Shelving, Walkout Level, Workshop
Main Level Bedrooms 2
Interior
Interior Features Ceiling Fan(s), Wood Stove, Window Treatments, Water Treat System, Floor Plan - Open, Kitchen - Eat-In, Primary Bath(s)
Hot Water Electric
Heating Baseboard - Electric, Wood Burn Stove
Cooling Central A/C, Ceiling Fan(s), Window Unit(s)
Fireplaces Number 1
Fireplaces Type Brick
Equipment Built-In Microwave, Central Vacuum, Dishwasher, Dryer, Refrigerator, Washer, Stove, Oven/Range - Electric
Fireplace Y
Appliance Built-In Microwave, Central Vacuum, Dishwasher, Dryer, Refrigerator, Washer, Stove, Oven/Range - Electric
Heat Source Electric, Wood
Laundry Main Floor
Exterior
Exterior Feature Patio(s)
Parking Features Additional Storage Area, Garage - Front Entry, Garage Door Opener
Garage Spaces 2.0
Utilities Available Phone Connected, Cable TV Available
Water Access N
View Trees/Woods
Roof Type Shingle
Street Surface Gravel
Accessibility None
Porch Patio(s)
Road Frontage Road Maintenance Agreement
Total Parking Spaces 2
Garage Y
Building
Lot Description Backs to Trees, Rural, Secluded, Trees/Wooded
Story 1
Foundation Permanent
Sewer On Site Septic
Water Well
Architectural Style Contemporary
Level or Stories 1
Additional Building Above Grade, Below Grade
New Construction N
Schools
School District Hampshire County Schools
Others
Pets Allowed Y
Senior Community No
Tax ID 09 8002700000000
Ownership Fee Simple
SqFt Source Assessor
Acceptable Financing Cash, Conventional
Horse Property N
Listing Terms Cash, Conventional
Financing Cash,Conventional
Special Listing Condition Standard
Pets Allowed No Pet Restrictions
Read Less
Want to know what your home might be worth? Contact us for a FREE valuation!

Our team is ready to help you sell your home for the highest possible price ASAP

Bought with Erin Marie Davis • Pioneer Ridge Realty





