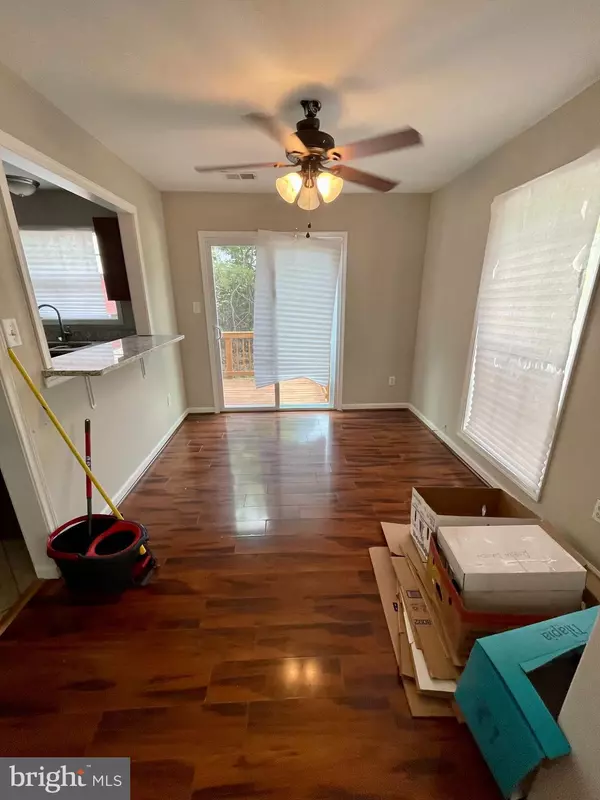$255,000
$260,000
1.9%For more information regarding the value of a property, please contact us for a free consultation.
202 SUSAN DR Indian Head, MD 20640
3 Beds
2 Baths
1,160 SqFt
Key Details
Sold Price $255,000
Property Type Single Family Home
Sub Type Twin/Semi-Detached
Listing Status Sold
Purchase Type For Sale
Square Footage 1,160 sqft
Price per Sqft $219
Subdivision Mattawoman Woods Ind Head
MLS Listing ID MDCH2016924
Sold Date 11/18/22
Style Colonial
Bedrooms 3
Full Baths 1
Half Baths 1
HOA Y/N N
Abv Grd Liv Area 1,160
Originating Board BRIGHT
Year Built 1987
Annual Tax Amount $2,595
Tax Year 2022
Lot Size 3,428 Sqft
Acres 0.08
Property Description
Fresh and bright duplex! Better than a townhouse! This has driveway parking, nice yard and fenced in the back . there is also a deck.
3 bedrooms! Large Owners Suite with 2 closets! 1 1/2 baths! Carpet and paint siding in the past year! Looks terrific! Home is in the USDA territory so it qualifies zero down financing and if you stack 1st time home buyer incentives on top you can get in for little money.
Location
State MD
County Charles
Zoning RM
Interior
Interior Features Carpet, Ceiling Fan(s), Kitchen - Galley, Wood Floors
Hot Water Electric
Heating Heat Pump(s)
Cooling Central A/C, Ceiling Fan(s)
Flooring Engineered Wood
Equipment Built-In Microwave, Dishwasher, Disposal, Dryer, Dryer - Electric, Exhaust Fan, Oven/Range - Electric, Refrigerator, Washer, Water Heater
Fireplace N
Appliance Built-In Microwave, Dishwasher, Disposal, Dryer, Dryer - Electric, Exhaust Fan, Oven/Range - Electric, Refrigerator, Washer, Water Heater
Heat Source Electric
Exterior
Exterior Feature Deck(s)
Garage Spaces 2.0
Fence Rear
Water Access N
Accessibility None
Porch Deck(s)
Total Parking Spaces 2
Garage N
Building
Story 2
Foundation Crawl Space
Sewer Public Sewer
Water Public
Architectural Style Colonial
Level or Stories 2
Additional Building Above Grade, Below Grade
New Construction N
Schools
Elementary Schools Indian Head
Middle Schools General Smallwood
High Schools Lackey
School District Charles County Public Schools
Others
Senior Community No
Tax ID 0907045395
Ownership Fee Simple
SqFt Source Assessor
Acceptable Financing Conventional, FHA, USDA, VA
Listing Terms Conventional, FHA, USDA, VA
Financing Conventional,FHA,USDA,VA
Special Listing Condition Standard
Read Less
Want to know what your home might be worth? Contact us for a FREE valuation!

Our team is ready to help you sell your home for the highest possible price ASAP

Bought with Norman W. Harvey • Samson Properties




