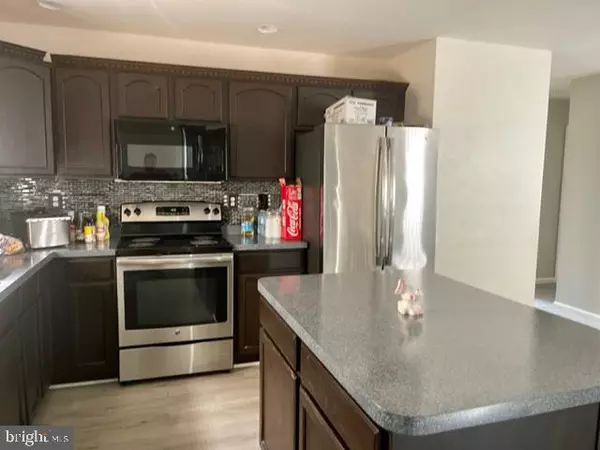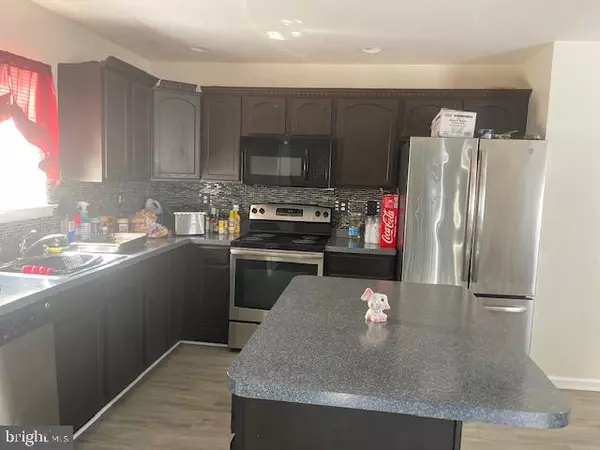$279,900
$279,900
For more information regarding the value of a property, please contact us for a free consultation.
122 MAYFIELD DR Coatesville, PA 19320
4 Beds
3 Baths
2,114 SqFt
Key Details
Sold Price $279,900
Property Type Single Family Home
Sub Type Detached
Listing Status Sold
Purchase Type For Sale
Square Footage 2,114 sqft
Price per Sqft $132
Subdivision Highlands At Millview
MLS Listing ID PACT2027220
Sold Date 08/01/22
Style Colonial
Bedrooms 4
Full Baths 2
Half Baths 1
HOA Fees $12/ann
HOA Y/N Y
Abv Grd Liv Area 2,114
Originating Board BRIGHT
Year Built 2002
Annual Tax Amount $5,043
Tax Year 2021
Lot Size 6,140 Sqft
Acres 0.14
Lot Dimensions 0.00 x 0.00
Property Description
Welcome home to 122 Mayfield Dr. Home features new carpet on first floor; new heating and A/C unit , steps from deck to yard and new Vinyl kitchen floor. the interior features popular color schemes of grey and white with a contrasting black kitchen cabinet area and island. this home is move in ready. Enter into the 2 story foyer, to living area of dining room, eat-in kitchen and gathering room with a gas fireplace and a powder room for convenience. On the 2nd level you will find 4 spacious bedrooms including a main suite with bath. The basement is waiting for your ideas to convert into additional entertaining area. Nice landscaped lot and deck with steps off the kitchen. Easy access to Rte 30 business, bypass and Rte 82. The taxes were reassesed in 2020. Make your showing today!
Location
State PA
County Chester
Area Coatesville City (10316)
Zoning R2
Rooms
Other Rooms Kitchen, Family Room, Half Bath
Basement Unfinished
Interior
Interior Features Carpet, Ceiling Fan(s), Family Room Off Kitchen, Kitchen - Island, Pantry
Hot Water Electric
Heating Forced Air
Cooling Central A/C
Fireplaces Number 1
Equipment Built-In Microwave, Dishwasher, Oven/Range - Electric, Refrigerator
Furnishings No
Fireplace Y
Appliance Built-In Microwave, Dishwasher, Oven/Range - Electric, Refrigerator
Heat Source Natural Gas
Laundry Main Floor
Exterior
Parking Features Garage - Front Entry
Garage Spaces 1.0
Water Access N
Accessibility None
Attached Garage 1
Total Parking Spaces 1
Garage Y
Building
Story 2
Foundation Concrete Perimeter
Sewer Public Sewer
Water Public
Architectural Style Colonial
Level or Stories 2
Additional Building Above Grade, Below Grade
New Construction N
Schools
School District Coatesville Area
Others
Pets Allowed Y
Senior Community No
Tax ID 16-04 -0379
Ownership Fee Simple
SqFt Source Assessor
Acceptable Financing Cash, Conventional, FHA, VA
Horse Property N
Listing Terms Cash, Conventional, FHA, VA
Financing Cash,Conventional,FHA,VA
Special Listing Condition Standard
Pets Allowed No Pet Restrictions
Read Less
Want to know what your home might be worth? Contact us for a FREE valuation!

Our team is ready to help you sell your home for the highest possible price ASAP

Bought with Sean M. Marasco • Marasco Real Estate And Development




