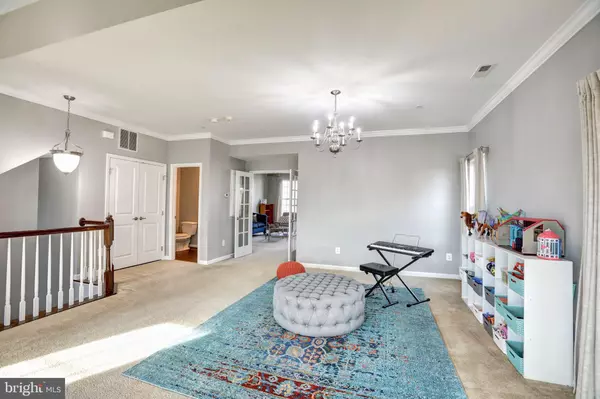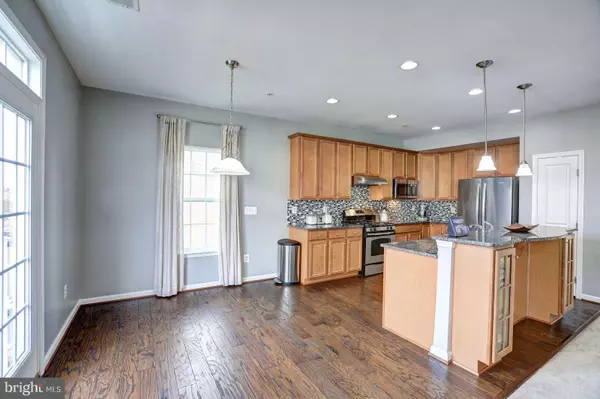$439,000
$435,000
0.9%For more information regarding the value of a property, please contact us for a free consultation.
21698 PATTYJEAN TER Ashburn, VA 20147
3 Beds
3 Baths
2,552 SqFt
Key Details
Sold Price $439,000
Property Type Condo
Sub Type Condo/Co-op
Listing Status Sold
Purchase Type For Sale
Square Footage 2,552 sqft
Price per Sqft $172
Subdivision Morley Corner
MLS Listing ID VALO428476
Sold Date 02/16/21
Style Other
Bedrooms 3
Full Baths 2
Half Baths 1
Condo Fees $264/mo
HOA Fees $100/mo
HOA Y/N Y
Abv Grd Liv Area 2,552
Originating Board BRIGHT
Year Built 2012
Annual Tax Amount $3,889
Tax Year 2020
Property Description
OPEN HOUSE CANCELLED! ALREADY UNDER CONTRACT!! Beautiful End Unit! 3 bedroom, 2.5 bath townhouse-style condo, 2552 sq. ft. over 2 levels! Nice gourmet kitchen with island - granite countertops, stainless steel appliances, and backsplash. Open concept kitchen, family room, and eat-in area. There are large windows in the large living room and dining room with lots of natural light due to extra windows as an end unit! Master bathroom has upgraded tiles, granite countertops, and huge shower with dual showerheads. Laundry room has a sink with upgraded washer/dryer, balcony is off the kitchen, and there is a 1 car garage. Great location only 0.5 mile from shops and restaurants, 1.5 miles to the future Silver Line Metro, and not too far from the Dulles Greenway, One Loudoun, and Route 28!
Location
State VA
County Loudoun
Zoning 19
Interior
Hot Water Natural Gas
Heating Forced Air
Cooling Central A/C
Heat Source Natural Gas
Exterior
Parking Features Garage - Rear Entry
Garage Spaces 2.0
Amenities Available Common Grounds, Jog/Walk Path, Tot Lots/Playground
Water Access N
Accessibility None
Attached Garage 1
Total Parking Spaces 2
Garage Y
Building
Story 2
Sewer Public Sewer
Water Public
Architectural Style Other
Level or Stories 2
Additional Building Above Grade, Below Grade
New Construction N
Schools
School District Loudoun County Public Schools
Others
HOA Fee Include Lawn Maintenance,Road Maintenance,Sewer,Snow Removal,Trash,Water
Senior Community No
Tax ID 088476646002
Ownership Condominium
Special Listing Condition Standard
Read Less
Want to know what your home might be worth? Contact us for a FREE valuation!

Our team is ready to help you sell your home for the highest possible price ASAP

Bought with Allison Welch Taylor • Redfin Corporation





