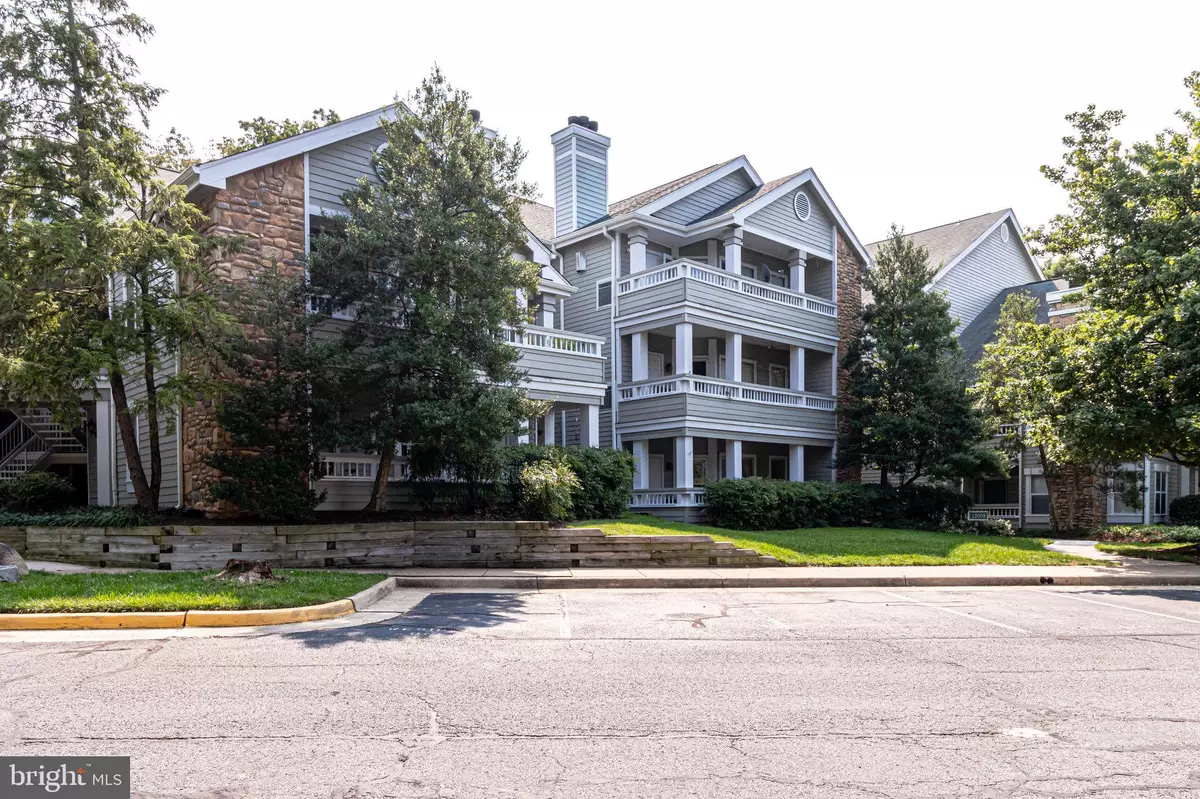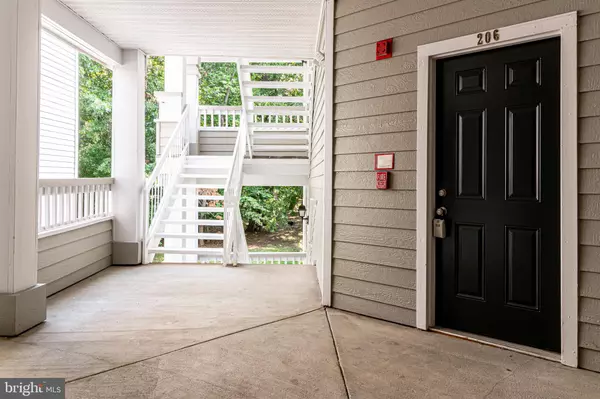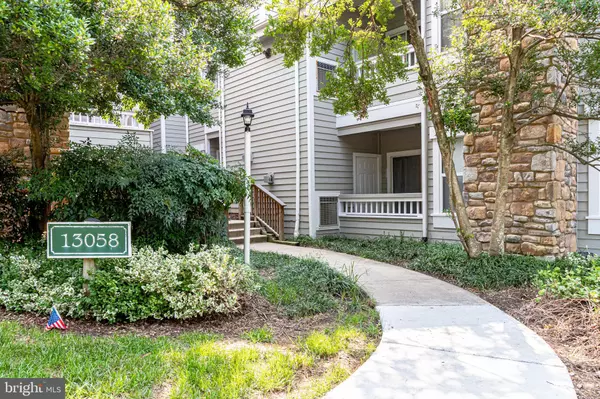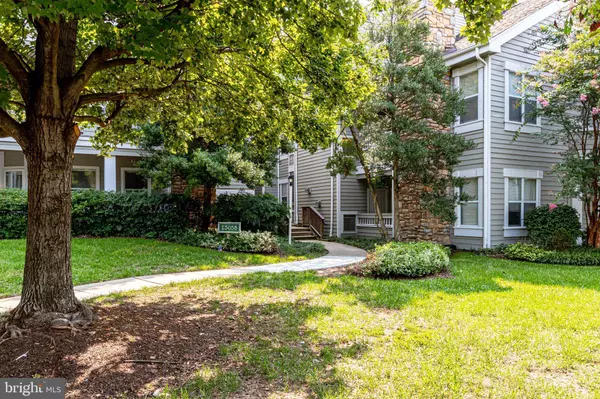$325,000
$319,900
1.6%For more information regarding the value of a property, please contact us for a free consultation.
13058 AUTUMN WOODS WAY #206 Fairfax, VA 22033
2 Beds
2 Baths
1,038 SqFt
Key Details
Sold Price $325,000
Property Type Condo
Sub Type Condo/Co-op
Listing Status Sold
Purchase Type For Sale
Square Footage 1,038 sqft
Price per Sqft $313
Subdivision Stonecroft Condo
MLS Listing ID VAFX2094956
Sold Date 10/07/22
Style Traditional
Bedrooms 2
Full Baths 2
Condo Fees $420/mo
HOA Y/N N
Abv Grd Liv Area 1,038
Originating Board BRIGHT
Year Built 1991
Annual Tax Amount $3,381
Tax Year 2022
Property Description
Professional photos coming tonight! Welcome Home, 13058 Autumn Woods Way unit #206 is a 1038 Sq Ft 2 bedroom 2 bath condominium continently located in a quiet private section of the neighborhood, with an oversized patio backing to common area. This large and unit is ready for its new owner to call home. With beautiful floating wood floors, wood-burning fireplace, and upgraded kitchen to include stainless steel appliances, and designer granite countertops and GAS cooking, this one has it all! Check it out before its too late.
Stonecroft Community located literally seconds from Fair Lakes Shopping Center, Fair Oaks Mall, Fairfax Corner and more is the perfect spot for a life of connivence for shopping, restaurants and entertainment. The community is made of of 276 homes, and has all sorts of amenities. A clubhouse, with great room/party room, conference room, fitness facility, an outdoor pool, basketball court, racquetball court, BBQ patio with gas grill, and a wooded BBQ grill and picnic area. Right down the road is easy access to I-66, 28, 50, and 29. You are in the middle of all the action West Fairfax has to offer!
Location
State VA
County Fairfax
Zoning 402
Rooms
Main Level Bedrooms 2
Interior
Interior Features Combination Dining/Living, Floor Plan - Traditional, Pantry, Primary Bath(s), Recessed Lighting, Tub Shower, Upgraded Countertops, Window Treatments, Wood Floors
Hot Water Natural Gas
Heating Forced Air
Cooling Central A/C
Fireplaces Number 1
Fireplaces Type Wood
Equipment Built-In Microwave, Dishwasher, Disposal, Dryer, Oven/Range - Gas, Refrigerator, Washer
Fireplace Y
Appliance Built-In Microwave, Dishwasher, Disposal, Dryer, Oven/Range - Gas, Refrigerator, Washer
Heat Source Natural Gas
Laundry Washer In Unit, Dryer In Unit
Exterior
Exterior Feature Patio(s), Roof
Garage Spaces 2.0
Amenities Available Common Grounds, Jog/Walk Path, Pool - Outdoor, Tot Lots/Playground, Other, Basketball Courts, Club House, Community Center, Exercise Room, Fitness Center, Meeting Room, Party Room, Racquet Ball
Water Access N
Accessibility None
Porch Patio(s), Roof
Total Parking Spaces 2
Garage N
Building
Story 1
Unit Features Garden 1 - 4 Floors
Sewer Public Sewer
Water Public
Architectural Style Traditional
Level or Stories 1
Additional Building Above Grade, Below Grade
New Construction N
Schools
Elementary Schools Greenbriar East
Middle Schools Katherine Johnson
High Schools Fairfax
School District Fairfax County Public Schools
Others
Pets Allowed Y
HOA Fee Include All Ground Fee,Common Area Maintenance,Ext Bldg Maint,Insurance,Lawn Care Front,Lawn Care Rear,Lawn Care Side,Lawn Maintenance,Management,Parking Fee,Pool(s),Reserve Funds,Road Maintenance,Snow Removal,Trash,Water,Sewer,Recreation Facility
Senior Community No
Tax ID 0551 103B0206
Ownership Condominium
Horse Property N
Special Listing Condition Standard
Pets Allowed Dogs OK, Cats OK
Read Less
Want to know what your home might be worth? Contact us for a FREE valuation!

Our team is ready to help you sell your home for the highest possible price ASAP

Bought with James W Nellis II • Keller Williams Fairfax Gateway




