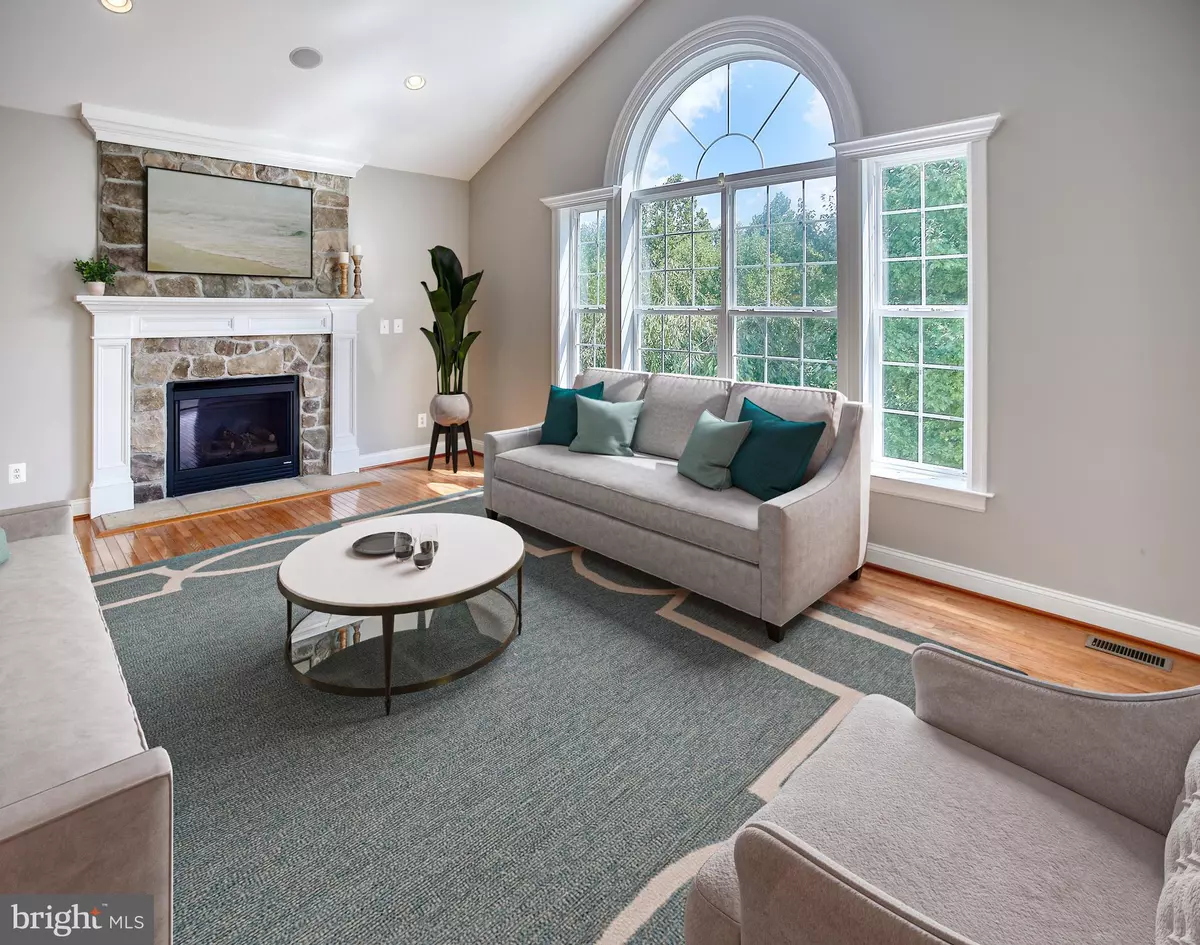$585,000
$585,000
For more information regarding the value of a property, please contact us for a free consultation.
236 WHIRLAWAY LN Havre De Grace, MD 21078
4 Beds
4 Baths
4,307 SqFt
Key Details
Sold Price $585,000
Property Type Single Family Home
Sub Type Detached
Listing Status Sold
Purchase Type For Sale
Square Footage 4,307 sqft
Price per Sqft $135
Subdivision Bulle Rock
MLS Listing ID MDHR2015968
Sold Date 10/24/22
Style Colonial
Bedrooms 4
Full Baths 3
Half Baths 1
HOA Fees $352/mo
HOA Y/N Y
Abv Grd Liv Area 3,107
Originating Board BRIGHT
Year Built 2005
Annual Tax Amount $6,268
Tax Year 2022
Lot Size 7,020 Sqft
Acres 0.16
Property Description
NEW PAINT THROUGH-OUT! MODERN, CLEAN AND READY FOR MOVE-IN. Spectacular single family home backing to woods in desirable Bulle Rock! Beautiful views surround you from your first step in the door. Elegant formal living and dining rooms adjacent to an open floor plan kitchen and family space with a gas fireplace and large windows overlooking your rear yard. Main floor primary bedroom suite with large sitting room make single-floor living a breeze. Upstairs you'll find 2 generously sized bedrooms, loft space and a full bath. The finished lower level is massive! Including a full bath, theater room, 4th bedroom, bonus room and tons of storage options. Walk out to your rear yard and enjoy the wooded surroundings. Community covers lawn care, snow and trash removal and the HOA provides a full gym, tennis, indoor and outdoor pools, billiards rooms, walking trails, playgrounds and more! Discounts available for nationally ranked Bulle Rock golf as well! PREFERRED LENDER OFFERING TO PAY HOA CAPITAL CONTRIBUTION FEE IF USED FOR FINANCING OR SELLER TO PAY FOR FULL PRICED OFFER.
Location
State MD
County Harford
Zoning R2
Rooms
Other Rooms Living Room, Dining Room, Primary Bedroom, Bedroom 2, Bedroom 3, Bedroom 4, Kitchen, Basement, Breakfast Room, Sun/Florida Room, Laundry, Loft, Other, Utility Room, Bathroom 1, Bathroom 2, Bonus Room, Primary Bathroom, Half Bath
Basement Combination, Full, Interior Access, Outside Entrance, Partially Finished, Rear Entrance, Sump Pump, Walkout Level
Main Level Bedrooms 1
Interior
Hot Water Natural Gas
Heating Forced Air
Cooling Ceiling Fan(s), Central A/C
Flooring Carpet, Hardwood, Tile/Brick
Fireplaces Number 1
Fireplaces Type Gas/Propane
Furnishings No
Fireplace Y
Heat Source Natural Gas
Laundry Main Floor, Has Laundry
Exterior
Parking Features Garage Door Opener, Inside Access, Garage - Side Entry
Garage Spaces 2.0
Amenities Available Billiard Room, Common Grounds, Fitness Center, Gated Community, Golf Course Membership Available, Hot tub, Jog/Walk Path, Pool - Indoor, Pool - Outdoor, Sauna, Security, Shuffleboard, Tennis Courts, Tot Lots/Playground
Water Access N
Accessibility None
Attached Garage 2
Total Parking Spaces 2
Garage Y
Building
Story 3
Foundation Permanent
Sewer Public Sewer
Water Public
Architectural Style Colonial
Level or Stories 3
Additional Building Above Grade, Below Grade
New Construction N
Schools
School District Harford County Public Schools
Others
HOA Fee Include Common Area Maintenance,Lawn Maintenance,Management,Pool(s),Reserve Funds,Road Maintenance,Sauna,Security Gate,Snow Removal,Trash
Senior Community No
Tax ID 1306068111
Ownership Fee Simple
SqFt Source Assessor
Security Features 24 hour security,Security Gate,Sprinkler System - Indoor
Special Listing Condition Standard
Read Less
Want to know what your home might be worth? Contact us for a FREE valuation!

Our team is ready to help you sell your home for the highest possible price ASAP

Bought with Margaret M Smith • Berkshire Hathaway HomeServices PenFed Realty




