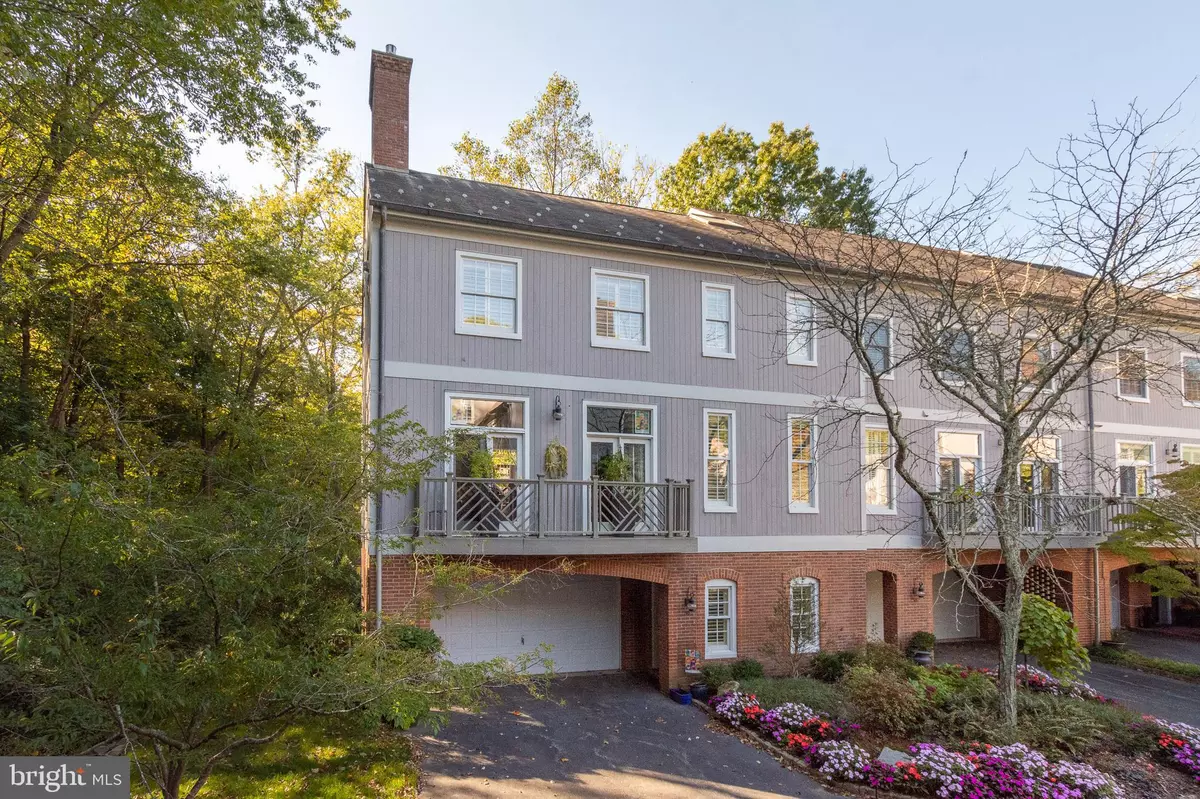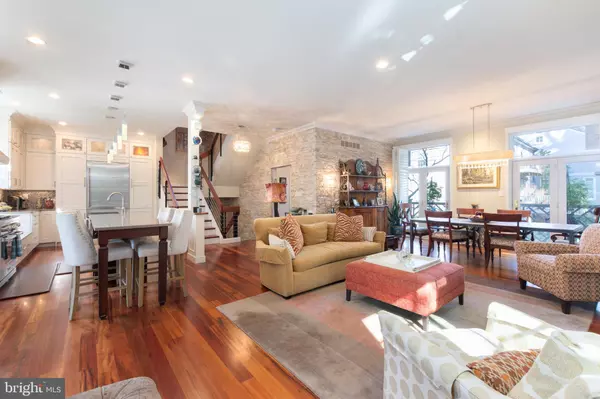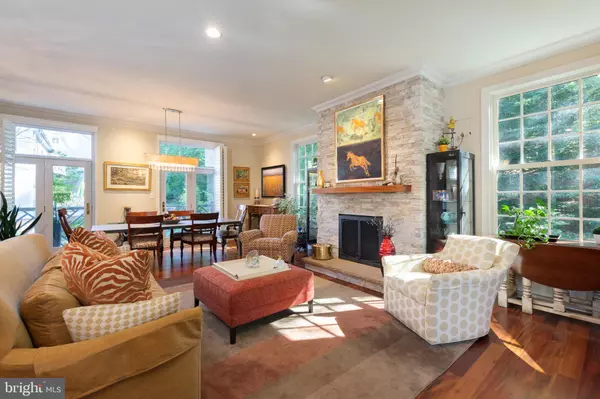$750,000
$785,000
4.5%For more information regarding the value of a property, please contact us for a free consultation.
39 MILLSTONE LN Rockland, DE 19732
2 Beds
4 Baths
Key Details
Sold Price $750,000
Property Type Condo
Sub Type Condo/Co-op
Listing Status Sold
Purchase Type For Sale
Subdivision Rockland Mills
MLS Listing ID DENC519162
Sold Date 08/10/21
Style Traditional
Bedrooms 2
Full Baths 2
Half Baths 2
Condo Fees $871/mo
HOA Y/N N
Originating Board BRIGHT
Year Built 1987
Annual Tax Amount $7,487
Tax Year 2020
Lot Dimensions 0.00 x 0.00
Property Description
Nestled at the back of the gated community affording the utmost in privacy, this riverfront end unit townhome is at one with nature, yet is stunningly sophisticated. Situated directly on the banks of the Brandywine River you will enjoy gorgeous year round views of the river and woods. Completely renovated from top to bottom with a magnificent custom staircase featuring stacked stone walls, natural tiger wood floors, and a chef's kitchen. Main floor is host to family room with fully equipped wet bar, sitting area, mudroom with built-ins, and powder room. Privacy curtains have been added to the family room to allow for the space to be transformed into a guest bedroom as needed. Upstairs you will find a contemporary floor plan with kitchen, living room with fireplace, and dining room fully open to open another. Private den with wall of built-ins doubles as a home office. The use of a pull out sofa can add another temporary guest bedroom. Level is complete with powder room. Third floor is host to serene primary bedroom that feels as if you are in a treehouse with the only views being of trees and river. Ample storage with a walk-in closet and built-ins. Fully renovated, spacious private bath with oversized shower, dual sinks, and soaking tub with views of the river to watch the ducks floating by. This level is complete with and additional bedroom with built-in bed nook, full bathroom, and laundry. There are several ways to enjoy the setting from the outdoor slate ground level terrace, large entertaining deck off of main level, and a private deck in primary bedroom - all looking out over the river. Easy to put in a canoe or kayak and take in the sites or go fishing. Rockland Mills community is adjacent to the Brandywine Creek State Park affording miles of trails for hiking, biking, and running. Located in North Wilmington, Rockland Mills is centrally located and a quick drive to Concord Pike, Greenville, & downtown Wilmington. Easy access to 95 for a short commute to airport or Philadelphia. An amazing opportunity for privacy & enjoyment of the outdoors in a secure gated community.
Location
State DE
County New Castle
Area Brandywine (30901)
Zoning NCPUD
Rooms
Other Rooms Living Room, Dining Room, Primary Bedroom, Sitting Room, Bedroom 2, Kitchen, Family Room, Den
Interior
Interior Features Combination Dining/Living, Combination Kitchen/Living, Dining Area, Floor Plan - Open, Kitchen - Island, Walk-in Closet(s), Wet/Dry Bar, Wood Floors
Hot Water Electric
Heating Heat Pump(s)
Cooling Central A/C
Flooring Hardwood, Carpet
Fireplaces Number 1
Fireplaces Type Gas/Propane
Equipment Built-In Microwave, Built-In Range, Commercial Range, Dishwasher, Disposal, Oven/Range - Gas, Refrigerator, Stainless Steel Appliances, Range Hood, Washer, Dryer
Furnishings No
Fireplace Y
Appliance Built-In Microwave, Built-In Range, Commercial Range, Dishwasher, Disposal, Oven/Range - Gas, Refrigerator, Stainless Steel Appliances, Range Hood, Washer, Dryer
Heat Source Natural Gas
Laundry Upper Floor
Exterior
Exterior Feature Patio(s), Deck(s)
Parking Features Garage Door Opener, Inside Access
Garage Spaces 4.0
Utilities Available Propane
Amenities Available Common Grounds, Gated Community, Water/Lake Privileges, Concierge
Water Access Y
Water Access Desc Canoe/Kayak,Fishing Allowed
View River
Accessibility None
Porch Patio(s), Deck(s)
Attached Garage 2
Total Parking Spaces 4
Garage Y
Building
Story 3
Sewer Public Sewer
Water Public
Architectural Style Traditional
Level or Stories 3
Additional Building Above Grade, Below Grade
New Construction N
Schools
School District Brandywine
Others
Pets Allowed Y
HOA Fee Include All Ground Fee,Common Area Maintenance,Management,Road Maintenance,Security Gate,Sewer,Snow Removal,Trash,Water
Senior Community No
Tax ID 06-087.00-016.C.0039
Ownership Condominium
Security Features Security Gate
Special Listing Condition Standard
Pets Allowed No Pet Restrictions
Read Less
Want to know what your home might be worth? Contact us for a FREE valuation!

Our team is ready to help you sell your home for the highest possible price ASAP

Bought with Stephen J Mottola • Compass




