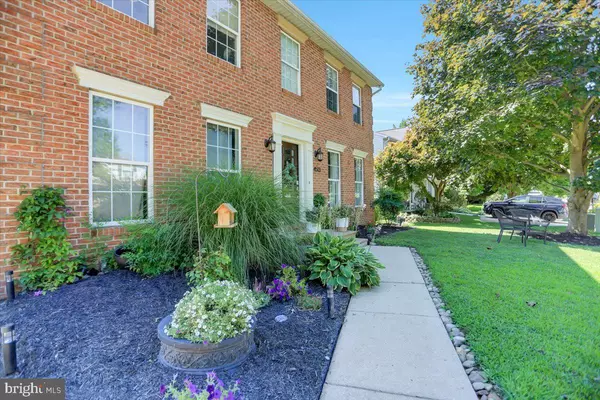$408,500
$410,000
0.4%For more information regarding the value of a property, please contact us for a free consultation.
4513 WHETSTONE CT Hampstead, MD 21074
4 Beds
3 Baths
2,040 SqFt
Key Details
Sold Price $408,500
Property Type Single Family Home
Sub Type Detached
Listing Status Sold
Purchase Type For Sale
Square Footage 2,040 sqft
Price per Sqft $200
Subdivision Roberts Field
MLS Listing ID MDCR2009808
Sold Date 09/29/22
Style Colonial
Bedrooms 4
Full Baths 2
Half Baths 1
HOA Fees $14/ann
HOA Y/N Y
Abv Grd Liv Area 2,040
Originating Board BRIGHT
Year Built 1993
Annual Tax Amount $3,771
Tax Year 2021
Lot Size 7,971 Sqft
Acres 0.18
Property Description
**** Back on the Market****Gorgeous brick front colonial in the desirable Robert's Field community. Walk in and make yourself right at home. Huge Office off of the foyer. The open layout of the Family room and Kitchen is perfect for hosting family and friends. Formal dining room is great for those special occasions as well. Half bath on the main level with a huge closet for storage. New flooring throughout the main level. Kitchen has upgraded granite countertops and a beautiful backsplash. Off of the family room is a huge screened in deck that is great for entertaining or just relaxing. The deck also has a bump out for grilling, making this the perfect hang out for summer barbeques. Steps off of the deck lead into the fenced rear yard. The upstairs has four nice sized bedrooms all with new ceiling fans, new carpet, paint and closet inserts. Full bath on the upper level as well as a newly updated private master bath off of the Primary bedroom. The basement also has new carpet and paint, and is perfect for hanging out or cuddling up with a cozy fire. Huge bonus room as well make the possibilities endless. Laundry room is unfinished and has plenty of room for extra storage. Basement also has a walk out to a private paved patio sitting area. One car garage complete with built-ins, recently done epoxy flooring and a nice size work bench. Water heater installed in 2020 and air duct vents were cleaned in 2021. Brand new Dishwasher and Stove! New carpet and fresh paint in the basement and upstairs! New attic insulation in 2022! Not much to do but move right in and make it your own "home sweet home". Radon test performed on 8/13/22 - no mediation necessary, results posted in documents. Close to commuter routes, small town shops and restaurants on main street. ***Sellers will need a 59 day (possibly less) rent back until their new build is completed***
Location
State MD
County Carroll
Zoning RESIDENTIAL
Rooms
Other Rooms Dining Room, Primary Bedroom, Bedroom 2, Bedroom 3, Bedroom 4, Kitchen, Family Room, Basement, Laundry, Office, Primary Bathroom, Full Bath, Half Bath
Basement Fully Finished, Walkout Level, Sump Pump
Interior
Interior Features Attic, Ceiling Fan(s), Family Room Off Kitchen, Floor Plan - Open, Formal/Separate Dining Room, Primary Bath(s), Recessed Lighting, Upgraded Countertops, Carpet
Hot Water Natural Gas
Heating Central, Heat Pump(s)
Cooling Central A/C, Ceiling Fan(s), Heat Pump(s)
Flooring Laminate Plank, Carpet
Fireplaces Number 1
Fireplaces Type Gas/Propane
Equipment Built-In Microwave, Dishwasher, Dryer - Gas, Exhaust Fan, Oven/Range - Gas, Refrigerator, Stainless Steel Appliances, Washer, Water Heater
Fireplace Y
Appliance Built-In Microwave, Dishwasher, Dryer - Gas, Exhaust Fan, Oven/Range - Gas, Refrigerator, Stainless Steel Appliances, Washer, Water Heater
Heat Source Natural Gas
Exterior
Exterior Feature Deck(s), Screened, Patio(s)
Parking Features Inside Access, Garage Door Opener
Garage Spaces 3.0
Fence Fully
Amenities Available Common Grounds, Picnic Area, Tennis Courts, Tot Lots/Playground
Water Access N
View Trees/Woods, Street
Accessibility None
Porch Deck(s), Screened, Patio(s)
Attached Garage 1
Total Parking Spaces 3
Garage Y
Building
Story 2
Foundation Concrete Perimeter
Sewer Public Sewer
Water Public
Architectural Style Colonial
Level or Stories 2
Additional Building Above Grade, Below Grade
New Construction N
Schools
Elementary Schools Spring Garden
Middle Schools Shiloh
High Schools Manchester Valley
School District Carroll County Public Schools
Others
Pets Allowed Y
HOA Fee Include Common Area Maintenance,Snow Removal
Senior Community No
Tax ID 0708054673
Ownership Fee Simple
SqFt Source Assessor
Acceptable Financing Cash, Conventional, FHA, USDA, VA
Listing Terms Cash, Conventional, FHA, USDA, VA
Financing Cash,Conventional,FHA,USDA,VA
Special Listing Condition Standard
Pets Allowed Number Limit
Read Less
Want to know what your home might be worth? Contact us for a FREE valuation!

Our team is ready to help you sell your home for the highest possible price ASAP

Bought with Rex Thomas • Samson Properties




