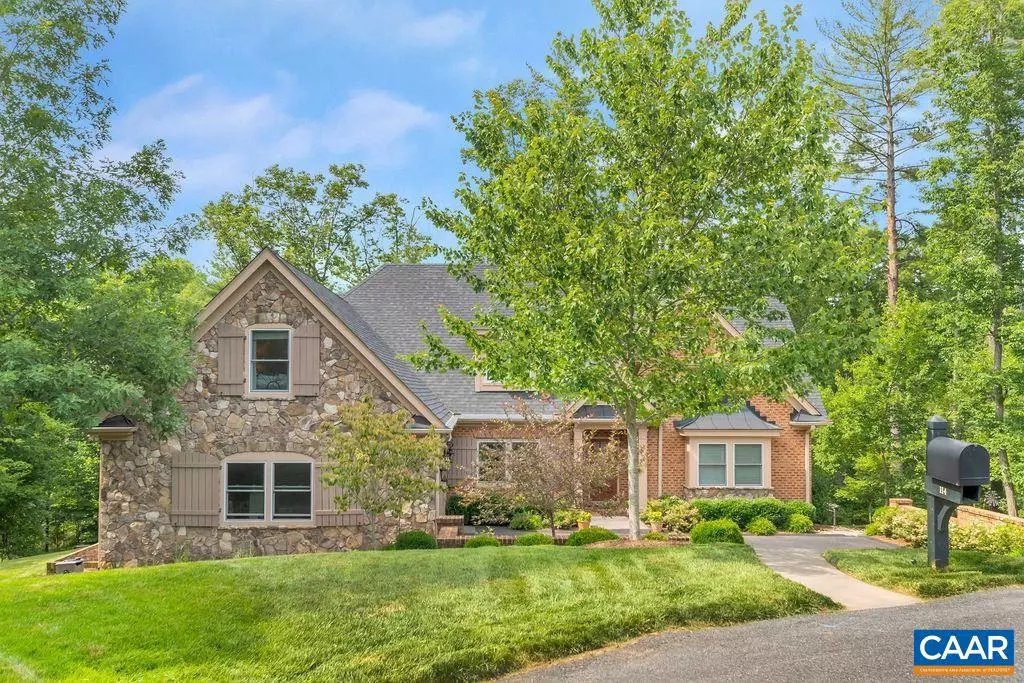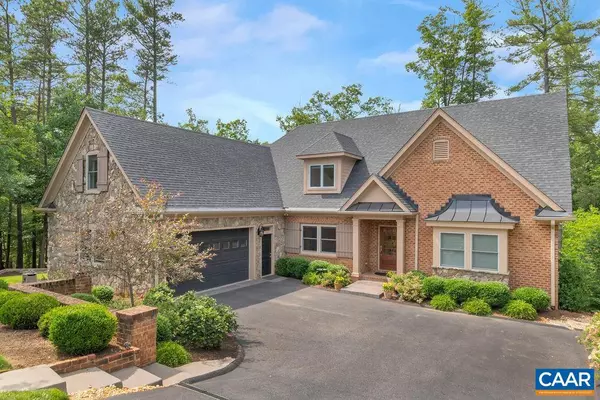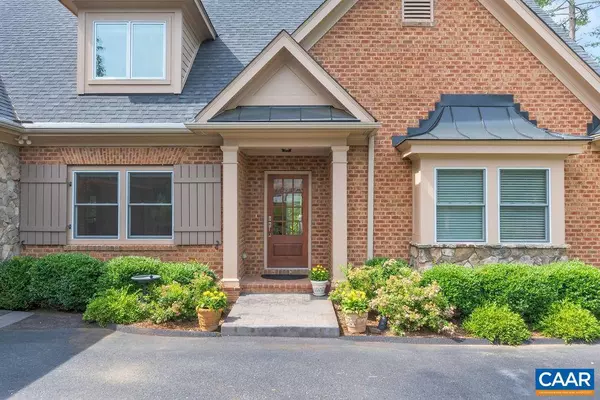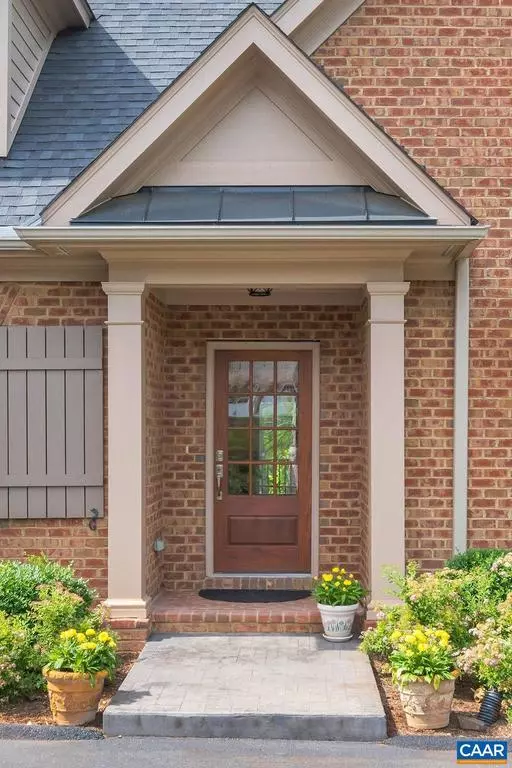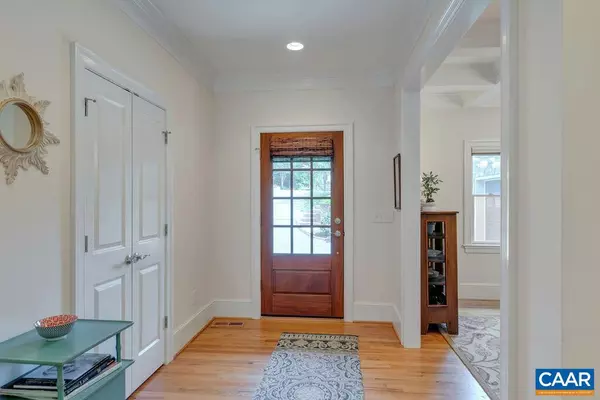$750,000
$725,000
3.4%For more information regarding the value of a property, please contact us for a free consultation.
1114 CHARTERHOUSE CT CT Keswick, VA 22947
4 Beds
4 Baths
3,790 SqFt
Key Details
Sold Price $750,000
Property Type Single Family Home
Sub Type Detached
Listing Status Sold
Purchase Type For Sale
Square Footage 3,790 sqft
Price per Sqft $197
Subdivision Unknown
MLS Listing ID 618947
Sold Date 08/04/21
Style French
Bedrooms 4
Full Baths 3
Half Baths 1
Condo Fees $55
HOA Fees $87/ann
HOA Y/N Y
Abv Grd Liv Area 3,790
Originating Board CAAR
Year Built 2014
Annual Tax Amount $6,288
Tax Year 2021
Lot Size 0.960 Acres
Acres 0.96
Property Description
Beautiful Glenmore brick and stone cul-de-sac home on nearly one acre! Upon your arrival you're greeted by a brick walled parking court and covered porch. The light filled open plan kitchen family room features a double sided fireplace which also opens into the generous living room. The dining room features beamed ceiling. 1st floor master. The second level offers 3 bedrooms plus a recreation or workout room. Please note, the nearly 3,000 square foot daylight basement is conditioned, plumbed and wired, just add sheet rock! Please see the long list of improvements and plat.,Granite Counter,Maple Cabinets,Fireplace in Family Room,Fireplace in Living Room
Location
State VA
County Albemarle
Zoning R
Rooms
Other Rooms Dining Room, Primary Bedroom, Kitchen, Family Room, Foyer, Breakfast Room, Laundry, Loft, Mud Room, Office, Primary Bathroom, Full Bath, Half Bath, Additional Bedroom
Basement Full, Heated, Interior Access, Outside Entrance, Partially Finished, Walkout Level, Windows
Main Level Bedrooms 1
Interior
Interior Features Kitchen - Eat-In, Kitchen - Island, Pantry, Recessed Lighting, Entry Level Bedroom
Heating Central
Cooling Central A/C
Flooring Carpet, Ceramic Tile, Hardwood, Marble, Wood
Fireplaces Number 2
Equipment Dryer, Washer, Dishwasher, Disposal, Oven - Double, Oven/Range - Gas, Microwave
Fireplace Y
Appliance Dryer, Washer, Dishwasher, Disposal, Oven - Double, Oven/Range - Gas, Microwave
Heat Source Other
Exterior
Exterior Feature Deck(s), Porch(es)
Parking Features Garage - Side Entry
View Trees/Woods
Roof Type Architectural Shingle
Accessibility None
Porch Deck(s), Porch(es)
Garage N
Building
Lot Description Trees/Wooded
Story 1.5
Foundation Concrete Perimeter, Slab
Sewer Public Sewer
Water Public
Architectural Style French
Level or Stories 1.5
Additional Building Above Grade, Below Grade
Structure Type High,9'+ Ceilings
New Construction N
Schools
Elementary Schools Stone-Robinson
Middle Schools Burley
High Schools Monticello
School District Albemarle County Public Schools
Others
Ownership Other
Security Features Security Gate
Special Listing Condition Standard
Read Less
Want to know what your home might be worth? Contact us for a FREE valuation!

Our team is ready to help you sell your home for the highest possible price ASAP

Bought with JAMIE WALLER • LORING WOODRIFF REAL ESTATE ASSOCIATES
