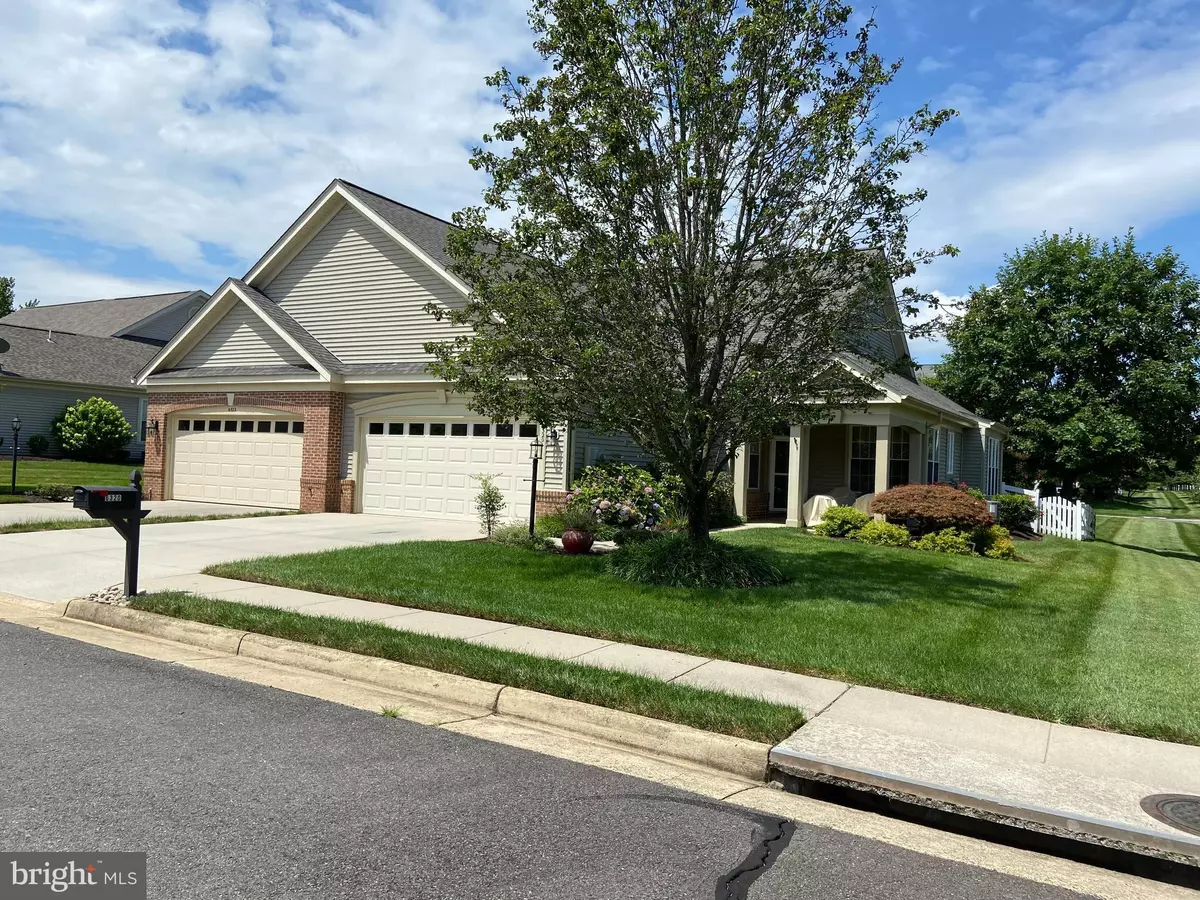$541,000
$518,000
4.4%For more information regarding the value of a property, please contact us for a free consultation.
6320 ANOKA WAY Gainesville, VA 20155
3 Beds
3 Baths
2,005 SqFt
Key Details
Sold Price $541,000
Property Type Townhouse
Sub Type End of Row/Townhouse
Listing Status Sold
Purchase Type For Sale
Square Footage 2,005 sqft
Price per Sqft $269
Subdivision Heritage Hunt
MLS Listing ID VAPW2033906
Sold Date 08/08/22
Style Carriage House
Bedrooms 3
Full Baths 3
HOA Fees $330/mo
HOA Y/N Y
Abv Grd Liv Area 2,005
Originating Board BRIGHT
Year Built 2002
Annual Tax Amount $4,902
Tax Year 2022
Lot Size 4,948 Sqft
Acres 0.11
Property Description
GORGEOUS GOLF COMMUNITY FOR 55+ LOVELY PATIO HOME ON LANSCAPED CORNER LOT. WALKING TRAILS, TENNIS, SWIMMING AND LOTS OF COMMUNITY ACTIVITIES. MASTER BEDROOM ON MAIN LEVEL, COUNTRY KITCHEN WITH LOTS OF LIGHT, GRANITE COUNTER TOPS. HARDWOOD FLOORS ON MAIN LEVEL EXCEPT KITCHEN AND BATHS. 3 BD 3 BATHS LOFT AND 2 CAR GARAGE AUTOMATED LAWN SPRINKLER Roof replaced 2018, HVAC replaced 2020/Hot water heater replaced 2022
Location
State VA
County Prince William
Zoning PMR
Rooms
Other Rooms Living Room, Dining Room, Primary Bedroom, Bedroom 2, Kitchen, Den, Foyer, Bedroom 1, Laundry, Loft, Mud Room, Other, Bedroom 6
Main Level Bedrooms 2
Interior
Interior Features Attic, Kitchen - Country, Kitchen - Table Space, Chair Railings, Crown Moldings, Entry Level Bedroom, Upgraded Countertops, Primary Bath(s), Window Treatments, Floor Plan - Open
Hot Water Electric
Heating Forced Air
Cooling Ceiling Fan(s), Central A/C
Flooring Luxury Vinyl Tile, Laminate Plank
Fireplaces Number 1
Fireplaces Type Mantel(s), Screen
Equipment Dishwasher, Disposal, Dryer, Exhaust Fan, Icemaker, Microwave, Oven - Self Cleaning, Oven/Range - Electric, Refrigerator, Washer
Fireplace Y
Window Features Double Pane
Appliance Dishwasher, Disposal, Dryer, Exhaust Fan, Icemaker, Microwave, Oven - Self Cleaning, Oven/Range - Electric, Refrigerator, Washer
Heat Source Natural Gas
Laundry Main Floor
Exterior
Exterior Feature Porch(es), Screened
Parking Features Garage Door Opener, Garage - Front Entry
Garage Spaces 2.0
Fence Rear
Utilities Available Cable TV Available, Natural Gas Available
Water Access N
View Garden/Lawn
Roof Type Pitched
Accessibility Grab Bars Mod, Level Entry - Main
Porch Porch(es), Screened
Attached Garage 2
Total Parking Spaces 2
Garage Y
Building
Lot Description Corner
Story 2
Foundation Slab
Sewer Public Sewer
Water Public
Architectural Style Carriage House
Level or Stories 2
Additional Building Above Grade, Below Grade
New Construction N
Schools
Elementary Schools Tyler
Middle Schools Bull Run
High Schools Battlefield
School District Prince William County Public Schools
Others
HOA Fee Include Common Area Maintenance,Management,Pool(s),Recreation Facility,Reserve Funds,Security Gate,Trash,Other
Senior Community Yes
Age Restriction 55
Tax ID 7498-03-8351
Ownership Fee Simple
SqFt Source Assessor
Horse Property N
Special Listing Condition Standard
Read Less
Want to know what your home might be worth? Contact us for a FREE valuation!

Our team is ready to help you sell your home for the highest possible price ASAP

Bought with Joseph J Wilks • RE/MAX Regency




