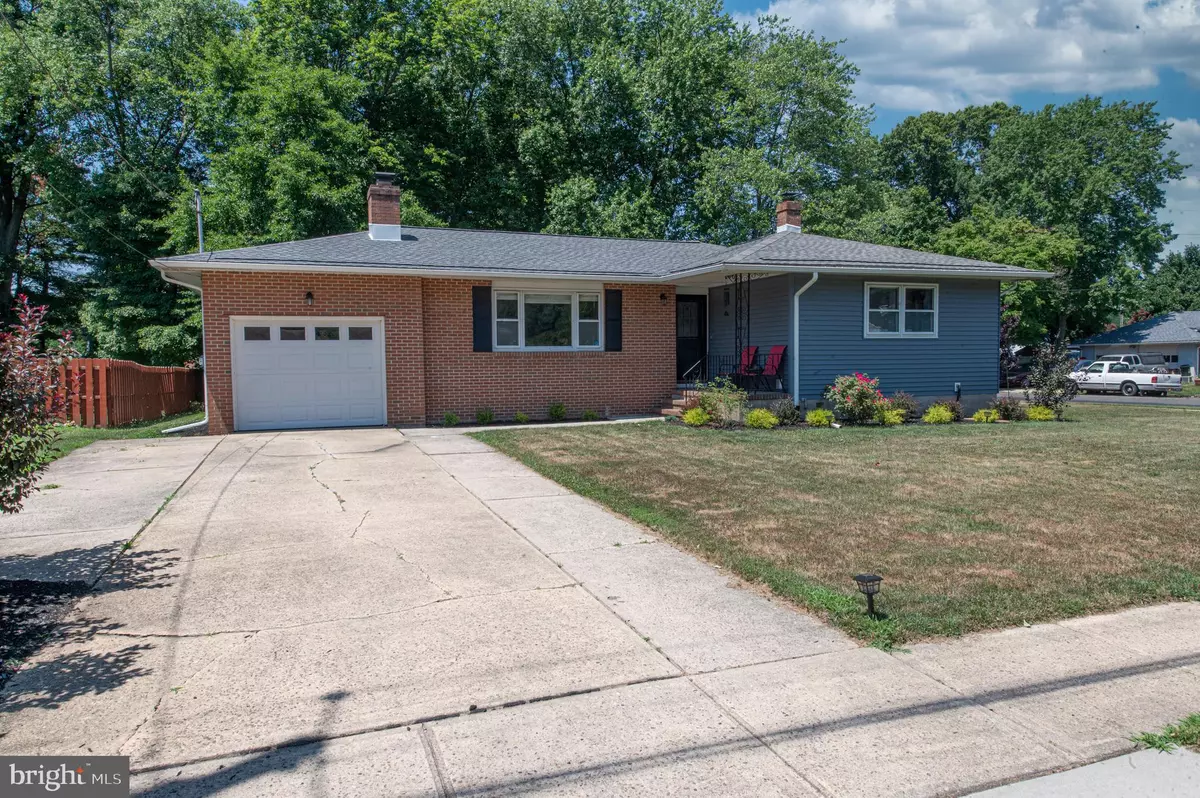$364,000
$364,000
For more information regarding the value of a property, please contact us for a free consultation.
221 WEGNER AVE Hamilton Township, NJ 08619
3 Beds
2 Baths
1,177 SqFt
Key Details
Sold Price $364,000
Property Type Single Family Home
Sub Type Detached
Listing Status Sold
Purchase Type For Sale
Square Footage 1,177 sqft
Price per Sqft $309
Subdivision None Available
MLS Listing ID NJME2020096
Sold Date 10/18/22
Style Ranch/Rambler
Bedrooms 3
Full Baths 1
Half Baths 1
HOA Y/N N
Abv Grd Liv Area 1,177
Originating Board BRIGHT
Year Built 1968
Annual Tax Amount $7,364
Tax Year 2021
Lot Size 0.310 Acres
Acres 0.31
Lot Dimensions 90.00 x 150.00
Property Description
Welcome to 221 Wegner Ave. Here is your opportunity to own this sprawling, recently updated move in condition ranch sitting on an oversized corner lot with great curb appeal. Red brick front accented with dark blue siding in the front. Inviting covered patio. Current owners have completed many updates in the last few years(see list). Home features 3 spacious bedrooms and 1.5 baths. Hardwood floor throughout. As you enter this home on the left, you will see sun drenched large living room with floor to ceiling red brick fireplace.
Ceiling is decorated with dark brown beams to provide rustic warm feeling for you to enjoy. Formal dining room is adjacent to the kitchen which leads to interior entrance to garage. From garage, you will see a spacious 3 season screened in porch great for privacy and quiet time or to entertain. On the right you will see a gorgeous full bath with bathtub accented with subway tiles and a large vanity with stone top. Master bedroom is accompanied by another beautifully renovated half bath. 2 additional bedrms to accommodate your family. Finally you will take a stairs down to a gigantic basement with high ceilings and exposed wood beams to provide loft style living. Current owners using this wonderful area as additional living space(Man Cave/Den). Includes built in Bar with Bilco door leading to backyard.
Location
State NJ
County Mercer
Area Hamilton Twp (21103)
Zoning RESIDENTIAL
Rooms
Basement Connecting Stairway, Interior Access, Outside Entrance
Main Level Bedrooms 3
Interior
Interior Features Attic, Breakfast Area, Built-Ins, Ceiling Fan(s), Dining Area, Exposed Beams, Floor Plan - Open, Floor Plan - Traditional, Formal/Separate Dining Room, Kitchen - Eat-In, Kitchen - Efficiency, Tub Shower, Wet/Dry Bar, Wood Floors
Hot Water Natural Gas
Cooling Central A/C, Ceiling Fan(s)
Flooring Hardwood
Fireplaces Number 1
Fireplaces Type Brick
Equipment Built-In Microwave, Cooktop, Dishwasher, Dryer, Dryer - Front Loading, Dryer - Gas, Energy Efficient Appliances, ENERGY STAR Clothes Washer, ENERGY STAR Dishwasher, ENERGY STAR Refrigerator, Oven/Range - Gas, Refrigerator, Stainless Steel Appliances, Washer
Furnishings No
Fireplace Y
Window Features Double Hung,Bay/Bow
Appliance Built-In Microwave, Cooktop, Dishwasher, Dryer, Dryer - Front Loading, Dryer - Gas, Energy Efficient Appliances, ENERGY STAR Clothes Washer, ENERGY STAR Dishwasher, ENERGY STAR Refrigerator, Oven/Range - Gas, Refrigerator, Stainless Steel Appliances, Washer
Heat Source Natural Gas
Laundry Main Floor, Lower Floor
Exterior
Parking Features Garage - Front Entry
Garage Spaces 5.0
Utilities Available Natural Gas Available, Cable TV Available, Sewer Available, Water Available
Water Access N
Roof Type Asphalt,Shingle
Accessibility 36\"+ wide Halls
Attached Garage 1
Total Parking Spaces 5
Garage Y
Building
Lot Description Corner
Story 1
Foundation Concrete Perimeter
Sewer Public Sewer
Water Public
Architectural Style Ranch/Rambler
Level or Stories 1
Additional Building Above Grade, Below Grade
Structure Type Beamed Ceilings
New Construction N
Schools
School District Hamilton Township
Others
Pets Allowed Y
Senior Community No
Tax ID 03-01660-00027
Ownership Fee Simple
SqFt Source Assessor
Acceptable Financing Cash, Conventional
Horse Property N
Listing Terms Cash, Conventional
Financing Cash,Conventional
Special Listing Condition Standard
Pets Allowed No Pet Restrictions
Read Less
Want to know what your home might be worth? Contact us for a FREE valuation!

Our team is ready to help you sell your home for the highest possible price ASAP

Bought with Jeffrey R Hickman • EXP Realty, LLC





