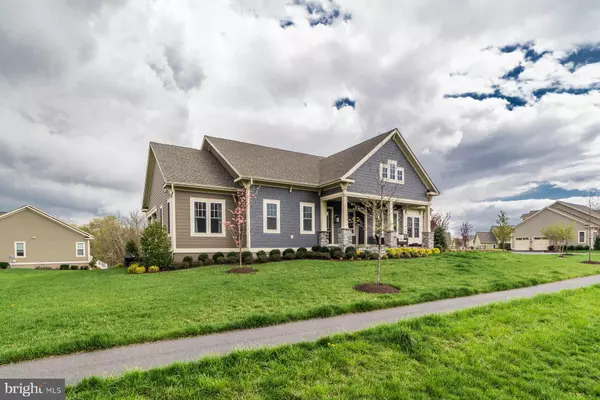$1,000,000
$950,000
5.3%For more information regarding the value of a property, please contact us for a free consultation.
40630 BLUE BEECH LN Aldie, VA 20105
4 Beds
4 Baths
4,273 SqFt
Key Details
Sold Price $1,000,000
Property Type Single Family Home
Sub Type Detached
Listing Status Sold
Purchase Type For Sale
Square Footage 4,273 sqft
Price per Sqft $234
Subdivision Grant At Willowsford
MLS Listing ID VALO440098
Sold Date 07/26/21
Style Craftsman
Bedrooms 4
Full Baths 3
Half Baths 1
HOA Fees $400/qua
HOA Y/N Y
Abv Grd Liv Area 2,473
Originating Board BRIGHT
Year Built 2016
Annual Tax Amount $9,537
Tax Year 2021
Lot Size 0.350 Acres
Acres 0.35
Property Description
Absolutely fantastic 4 bedroom 3 full bathroom home situated on quite simply one of the nicest lots in the the Willowsford Community. Scenic views surround this gorgeous oasis, Willowsford Farm being just one from all angles of the home. The spacious 2 car garage leads into the wonderful kitchen planted in a wonderful open floor plan sitting on pristine hard wood floors. The huge island, custom cabinets, high grade granite counters and stainless steel appliances make this a chefs delight. The tasteful design and quality of workmanship echoes throughout this main level living area featuring a super master bedroom with en-suite bathroom and 2 additional spaciously sized bedrooms catered by a generous hallway bathroom. The convenience of the washer and dryer on the main level and the stunning walkout deck off of the living area really help compliment the luxury one level living experience of this beauty. Let us not forget the enormous lower level living space featuring a huge open entertaining area, a lovely office nook and a smashing bedroom again with an en-suite bathroom and large closet. Convenient walkout steps to the rear of the home from the basement are also extremely advantageous. There is not one ounce of carpeting in this home just beautiful flooring throughout. The house has a marvelous built in surround sound system, newly installed garage door openers and spectacular front porch to sit and relax on and watch the wildlife pass you by. A visit to this world class winner is just a must to see the elegance from top to bottom..........
Location
State VA
County Loudoun
Zoning 01
Rooms
Basement Full
Main Level Bedrooms 3
Interior
Hot Water Electric
Heating Central, Forced Air
Cooling Central A/C
Fireplaces Number 1
Fireplace Y
Heat Source Natural Gas
Exterior
Parking Features Garage - Side Entry
Garage Spaces 2.0
Water Access N
Accessibility Other
Attached Garage 2
Total Parking Spaces 2
Garage Y
Building
Story 1
Sewer Public Sewer
Water Public
Architectural Style Craftsman
Level or Stories 1
Additional Building Above Grade, Below Grade
New Construction N
Schools
School District Loudoun County Public Schools
Others
HOA Fee Include Pool(s),Recreation Facility,Trash,Common Area Maintenance,Health Club,Lawn Maintenance,Management,Road Maintenance
Senior Community No
Tax ID 284253181000
Ownership Fee Simple
SqFt Source Assessor
Acceptable Financing Conventional, FHA, VA, Other, Cash
Listing Terms Conventional, FHA, VA, Other, Cash
Financing Conventional,FHA,VA,Other,Cash
Special Listing Condition Standard
Read Less
Want to know what your home might be worth? Contact us for a FREE valuation!

Our team is ready to help you sell your home for the highest possible price ASAP

Bought with Cyndee L Carr • CENTURY 21 New Millennium





