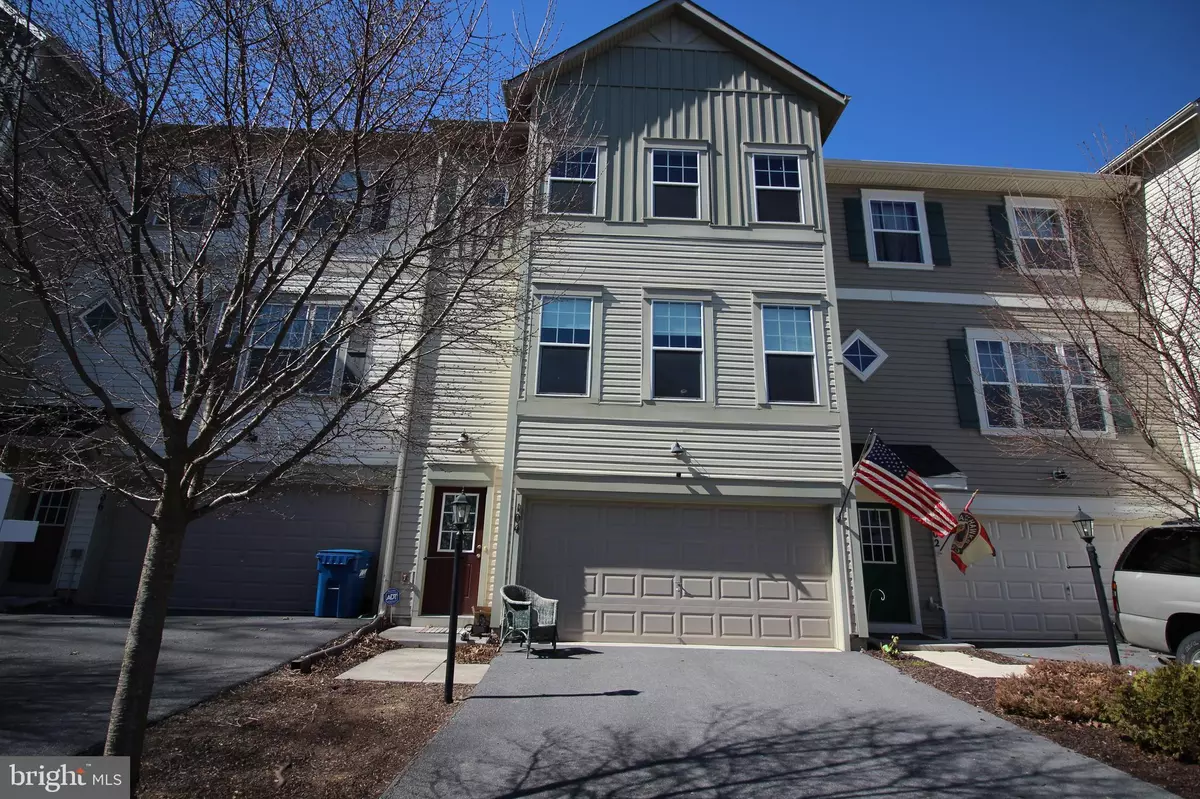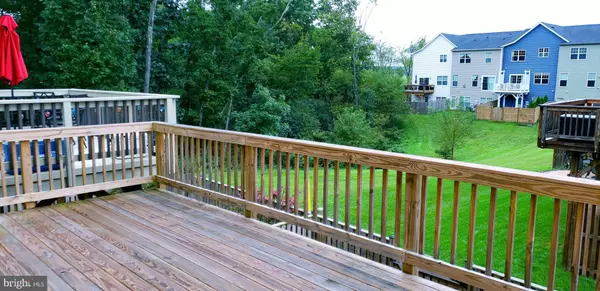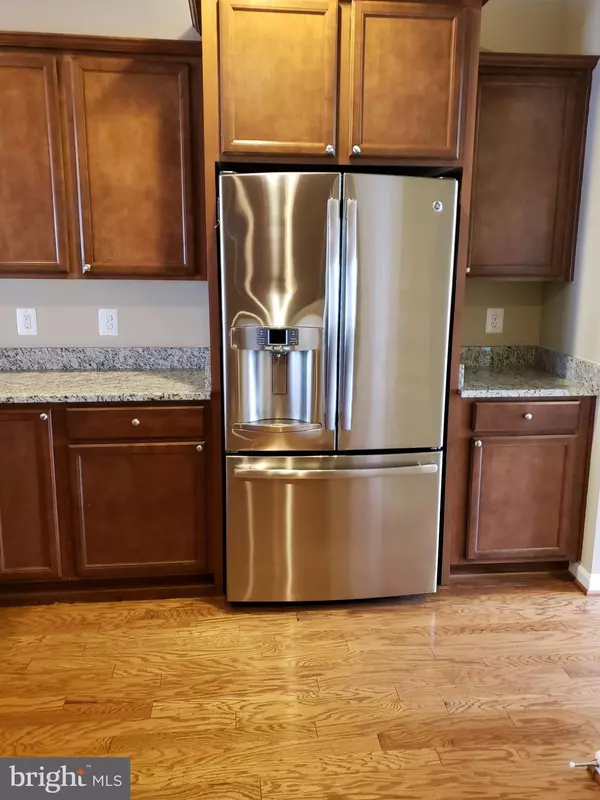$320,000
$310,000
3.2%For more information regarding the value of a property, please contact us for a free consultation.
104 NOTIONS CT Stephenson, VA 22656
3 Beds
4 Baths
2,682 SqFt
Key Details
Sold Price $320,000
Property Type Townhouse
Sub Type Interior Row/Townhouse
Listing Status Sold
Purchase Type For Sale
Square Footage 2,682 sqft
Price per Sqft $119
Subdivision Snowden Bridge
MLS Listing ID VAFV162486
Sold Date 04/07/21
Style Traditional
Bedrooms 3
Full Baths 3
Half Baths 1
HOA Fees $147/mo
HOA Y/N Y
Abv Grd Liv Area 2,016
Originating Board BRIGHT
Year Built 2014
Annual Tax Amount $1,650
Tax Year 2019
Lot Size 2,178 Sqft
Acres 0.05
Property Description
This townhome boasts one of the largest square footage plans in the neighborhood! Rooms are spacious and nicely arranged, providing flexibility of use throughout the home. You'll find the owner's suite and 2 additional bedrooms on the upper level. The owner's suite has walk-in closets, large room size - and a master bath that features a separate tub and shower, along with double sink vanity! The kitchen features all of the bells and whistles - complete with stainless steel appliances and beautiful countertops. Hardwood floors, ceramic tile, French doors to the office, the family room off of the kitchen - all are just a few of the great features here! The lower level features a large recreation room and full bath! No more clearing snow off of your vehicles with this 2-car garage! If you haven't seen the recreational benefits of Snowden Bridge, it is well worth a gander - pools, dog park, tot lot, shelter, multi-use courts - trails run throughout the community. Snowden Bridge and 104 Notions Court - a combo that can't be beat!
Location
State VA
County Frederick
Zoning R4
Rooms
Basement Full
Main Level Bedrooms 3
Interior
Hot Water Natural Gas
Heating Forced Air
Cooling Central A/C, Ceiling Fan(s)
Heat Source Natural Gas
Exterior
Parking Features Garage - Front Entry, Garage Door Opener
Garage Spaces 4.0
Amenities Available Common Grounds, Exercise Room, Fitness Center, Pool - Outdoor, Recreational Center, Tennis Courts
Water Access N
Accessibility None
Attached Garage 2
Total Parking Spaces 4
Garage Y
Building
Story 3
Sewer Public Sewer
Water Public
Architectural Style Traditional
Level or Stories 3
Additional Building Above Grade, Below Grade
New Construction N
Schools
Elementary Schools Stonewall
Middle Schools James Wood
High Schools James Wood
School District Frederick County Public Schools
Others
HOA Fee Include Common Area Maintenance,Management,Pool(s),Recreation Facility,Reserve Funds,Snow Removal,Trash
Senior Community No
Tax ID 44E 3 1 96
Ownership Fee Simple
SqFt Source Assessor
Special Listing Condition Standard
Read Less
Want to know what your home might be worth? Contact us for a FREE valuation!

Our team is ready to help you sell your home for the highest possible price ASAP

Bought with Jesse R Devamithran • Keller Williams Fairfax Gateway




