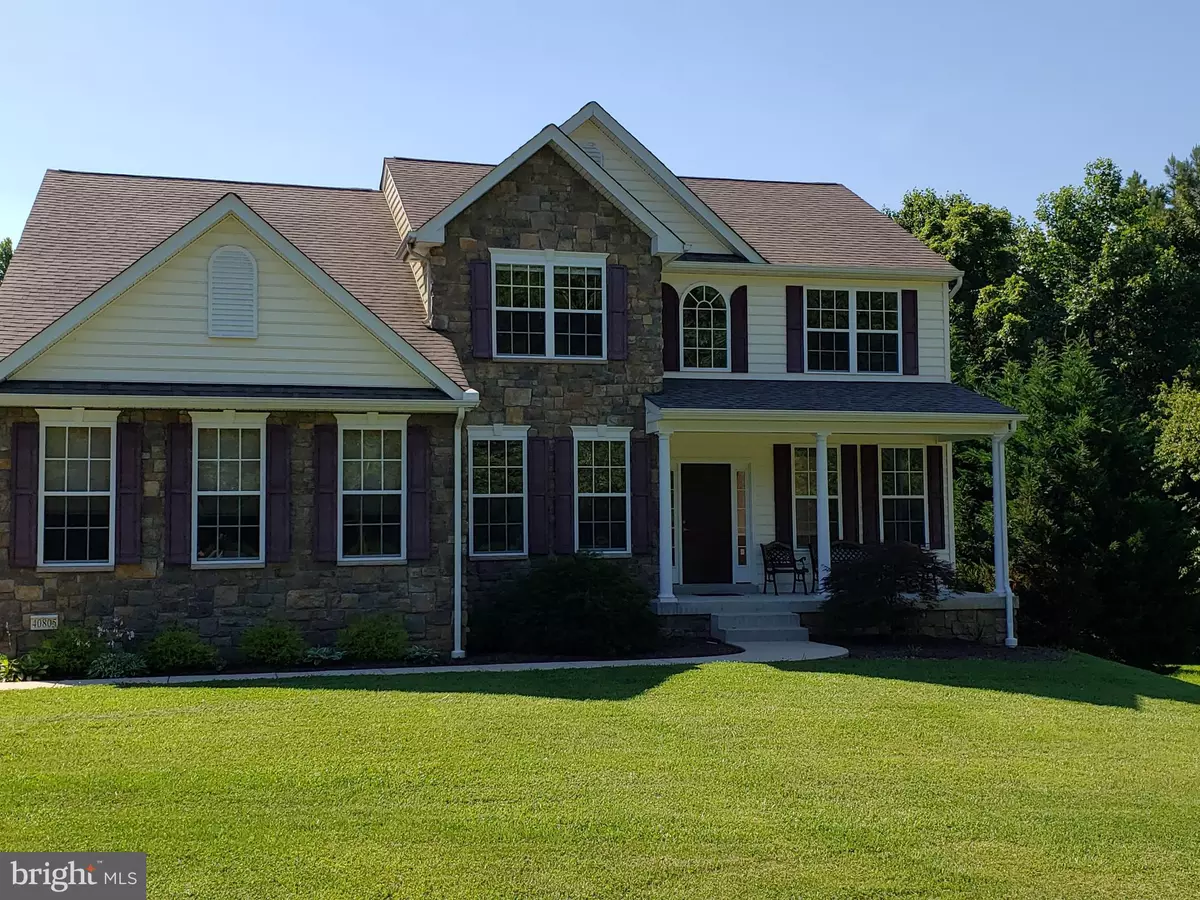$475,000
$487,000
2.5%For more information regarding the value of a property, please contact us for a free consultation.
40805 LEELAND RD Mechanicsville, MD 20659
4 Beds
3 Baths
2,648 SqFt
Key Details
Sold Price $475,000
Property Type Single Family Home
Sub Type Detached
Listing Status Sold
Purchase Type For Sale
Square Footage 2,648 sqft
Price per Sqft $179
Subdivision Leeland
MLS Listing ID MDSM162854
Sold Date 02/05/20
Style Colonial
Bedrooms 4
Full Baths 2
Half Baths 1
HOA Y/N N
Abv Grd Liv Area 2,648
Originating Board BRIGHT
Year Built 2010
Annual Tax Amount $3,759
Tax Year 2018
Lot Size 16.860 Acres
Acres 16.86
Property Description
Price REDUCED and Seller offering $5000 in closing help! Hunters delight. Wake up and walk out your back door to your very own hunting land. Lots of deer. Over 16 acres with a colonial home built in 2010. Stone front, front concrete porch, 4 BR, 2.5 BA, Beautiful landscaped yard in a very peaceful setting. Full unfinished walkout basement and extra one car detached garage. and dual HVAC units compliment this hard to find property. Owners are ready to move on and have priced this property ready for the next owner. Central St. Mary's location makes this home convenient for surrounding area employment including DC, Andrews, Pax River, Calver Cliffs, and Webster Field
Location
State MD
County Saint Marys
Zoning RPD
Rooms
Other Rooms Dining Room, Primary Bedroom, Bedroom 2, Bedroom 3, Bedroom 4, Kitchen, Family Room, Basement, Laundry, Office, Bathroom 1, Primary Bathroom, Half Bath
Basement Other, Connecting Stairway, Full, Interior Access, Poured Concrete, Shelving, Unfinished, Walkout Level
Interior
Interior Features Attic, Carpet, Ceiling Fan(s), Combination Kitchen/Living, Dining Area, Family Room Off Kitchen, Floor Plan - Open, Walk-in Closet(s), Wood Floors
Heating Heat Pump(s)
Cooling Heat Pump(s)
Equipment Built-In Microwave, Dryer - Electric, Dishwasher, Exhaust Fan, Refrigerator, Stove, Washer, Water Heater
Appliance Built-In Microwave, Dryer - Electric, Dishwasher, Exhaust Fan, Refrigerator, Stove, Washer, Water Heater
Heat Source Electric
Exterior
Parking Features Garage - Side Entry, Garage Door Opener, Inside Access
Garage Spaces 3.0
Water Access N
Accessibility None
Attached Garage 2
Total Parking Spaces 3
Garage Y
Building
Story 3+
Sewer Septic Exists, On Site Septic
Water Well
Architectural Style Colonial
Level or Stories 3+
Additional Building Above Grade, Below Grade
New Construction N
Schools
School District St. Mary'S County Public Schools
Others
Pets Allowed Y
Senior Community No
Tax ID 1906067549
Ownership Fee Simple
SqFt Source Assessor
Security Features Electric Alarm
Acceptable Financing Cash, Conventional, FHA, Joint Venture, Rural Development, USDA
Listing Terms Cash, Conventional, FHA, Joint Venture, Rural Development, USDA
Financing Cash,Conventional,FHA,Joint Venture,Rural Development,USDA
Special Listing Condition Standard
Pets Allowed No Pet Restrictions
Read Less
Want to know what your home might be worth? Contact us for a FREE valuation!

Our team is ready to help you sell your home for the highest possible price ASAP

Bought with Carlos A Gautier • RE/MAX 100




