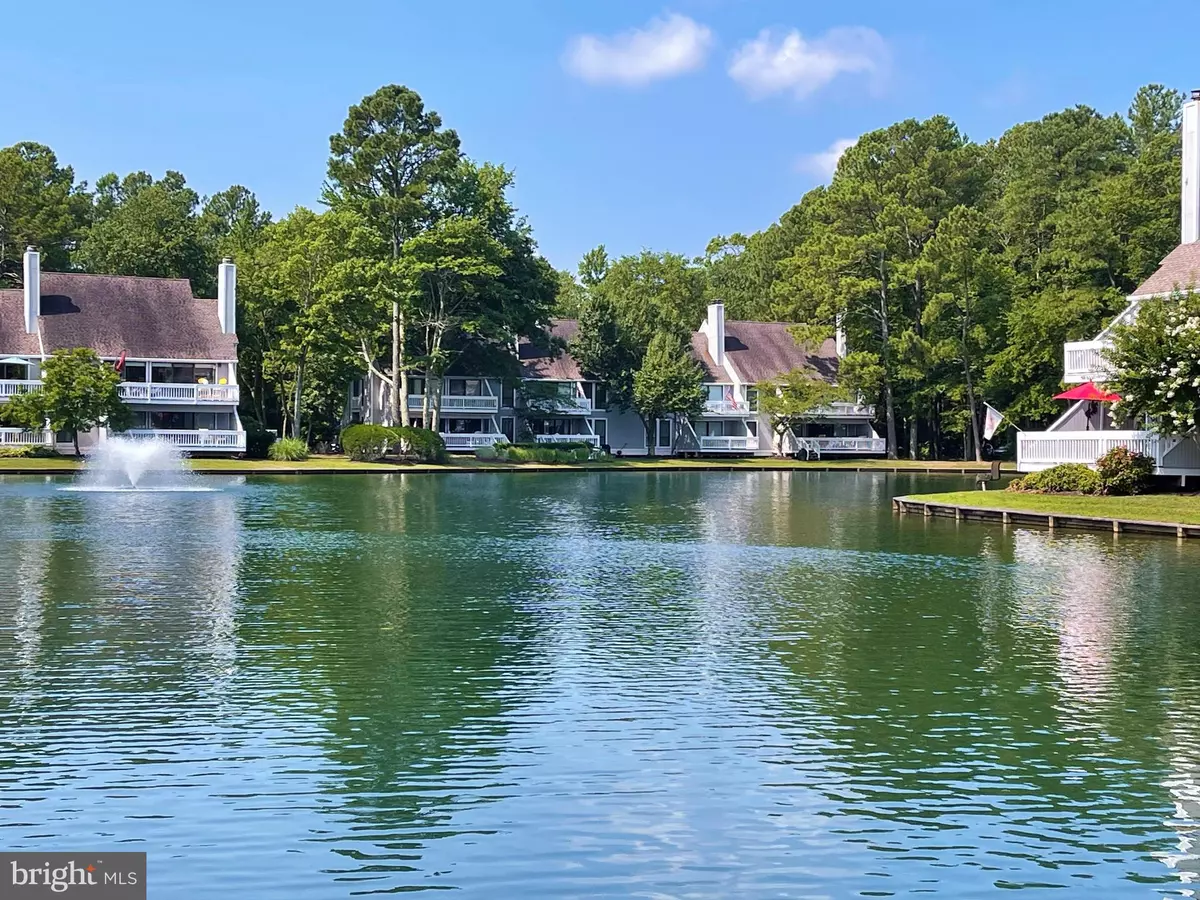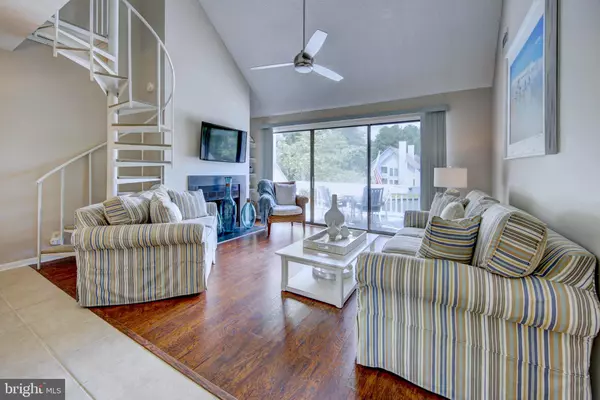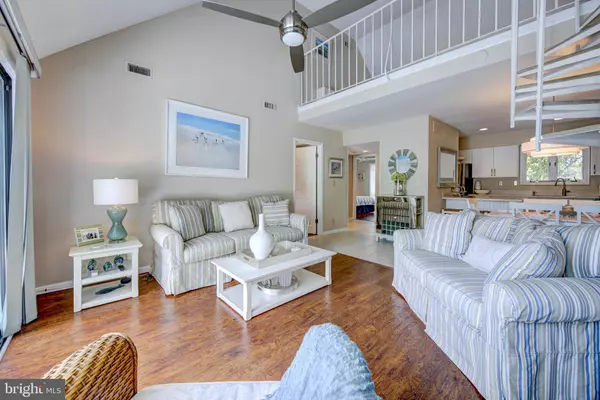$552,000
$539,000
2.4%For more information regarding the value of a property, please contact us for a free consultation.
33541 BRIGHTON TRL #7003B Bethany Beach, DE 19930
3 Beds
2 Baths
980 SqFt
Key Details
Sold Price $552,000
Property Type Condo
Sub Type Condo/Co-op
Listing Status Sold
Purchase Type For Sale
Square Footage 980 sqft
Price per Sqft $563
Subdivision Sea Colony West
MLS Listing ID DESU2002104
Sold Date 09/17/21
Style Coastal,Contemporary
Bedrooms 3
Full Baths 2
Condo Fees $1,321/qua
HOA Fees $212/qua
HOA Y/N Y
Abv Grd Liv Area 980
Originating Board BRIGHT
Land Lease Amount 2000.0
Land Lease Frequency Annually
Year Built 1985
Annual Tax Amount $711
Tax Year 2021
Lot Dimensions 0.00 x 0.00
Property Description
Picture perfect! This unique, contemporary 2 Bedroom/2 Bath with Loft, Upper Tennis Villa will have you in awe with its sophisticated interior designs and gorgeous pond front views. Centrally located in Sea Colonys Tennis Community and situated in the sought after cul-de-sac of Brighton Trail offers walking distance to the fabulous Freeman Fitness Center with Olympic size indoor/outdoor pools, the newly expanded and nationally recognized Tennis Center and a beach shuttle stop for easy access to Sea Colonys 1.5 mile private, guarded beach. Over $90,000 in interior upgrades, this turn-key beauty will have you enjoying every minute in splendid relaxation morning, noon and night! Enjoy sunrises from the pond front deck or relax with your favorite beverage in the cool breeze after your day at the beach. Being offered furnished with exclusions and ready for you to call this your new beach home! Sea Colony amenities are surpassed by none, presenting, 10 out-door swimming pools, 2 indoor pools, fitness center, indoor and outdoor tennis, lake privileges, playgrounds, 24-hour security and beautifully landscaped grounds.
Location
State DE
County Sussex
Area Baltimore Hundred (31001)
Zoning HR-1
Rooms
Main Level Bedrooms 2
Interior
Interior Features Ceiling Fan(s), Combination Dining/Living, Combination Kitchen/Dining, Curved Staircase, Dining Area, Entry Level Bedroom, Family Room Off Kitchen, Floor Plan - Open, Kitchen - Island, Primary Bath(s), Recessed Lighting, Stall Shower, Upgraded Countertops, Window Treatments
Hot Water Electric
Heating Heat Pump(s)
Cooling Central A/C, Ceiling Fan(s)
Flooring Ceramic Tile, Laminated, Partially Carpeted
Fireplaces Number 1
Fireplaces Type Screen
Equipment Dishwasher, Disposal, Dryer - Electric, Dryer - Front Loading, Microwave, Oven - Self Cleaning, Oven - Single, Oven/Range - Electric, Stainless Steel Appliances, Washer
Furnishings Yes
Fireplace Y
Window Features Double Pane,Insulated,Screens,Wood Frame
Appliance Dishwasher, Disposal, Dryer - Electric, Dryer - Front Loading, Microwave, Oven - Self Cleaning, Oven - Single, Oven/Range - Electric, Stainless Steel Appliances, Washer
Heat Source Electric
Exterior
Exterior Feature Balcony
Garage Spaces 3.0
Amenities Available Basketball Courts, Beach, Fitness Center, Hot tub, Pool - Indoor, Pool - Outdoor, Sauna, Security, Swimming Pool, Tennis - Indoor, Tennis Courts, Tot Lots/Playground, Water/Lake Privileges
Water Access Y
View Pond, Street, Trees/Woods
Roof Type Architectural Shingle
Street Surface Paved
Accessibility None
Porch Balcony
Total Parking Spaces 3
Garage N
Building
Lot Description Backs - Open Common Area, Cleared, Cul-de-sac, Pond, Rear Yard, Trees/Wooded
Story 1.5
Unit Features Garden 1 - 4 Floors
Foundation Pillar/Post/Pier
Sewer Public Sewer
Water Public
Architectural Style Coastal, Contemporary
Level or Stories 1.5
Additional Building Above Grade, Below Grade
Structure Type 2 Story Ceilings,9'+ Ceilings,Dry Wall,High,Vaulted Ceilings
New Construction N
Schools
School District Indian River
Others
Pets Allowed Y
HOA Fee Include Cable TV,Common Area Maintenance,Ext Bldg Maint,Insurance,Lawn Maintenance,Management,Pool(s),Road Maintenance,Snow Removal,Trash
Senior Community No
Tax ID 134-17.00-48.00-7003B
Ownership Land Lease
SqFt Source Estimated
Security Features 24 hour security
Acceptable Financing Cash, Conventional
Listing Terms Cash, Conventional
Financing Cash,Conventional
Special Listing Condition Standard
Pets Allowed No Pet Restrictions
Read Less
Want to know what your home might be worth? Contact us for a FREE valuation!

Our team is ready to help you sell your home for the highest possible price ASAP

Bought with Megan Kinnahan • Berkshire Hathaway HomeServices PenFed Realty





