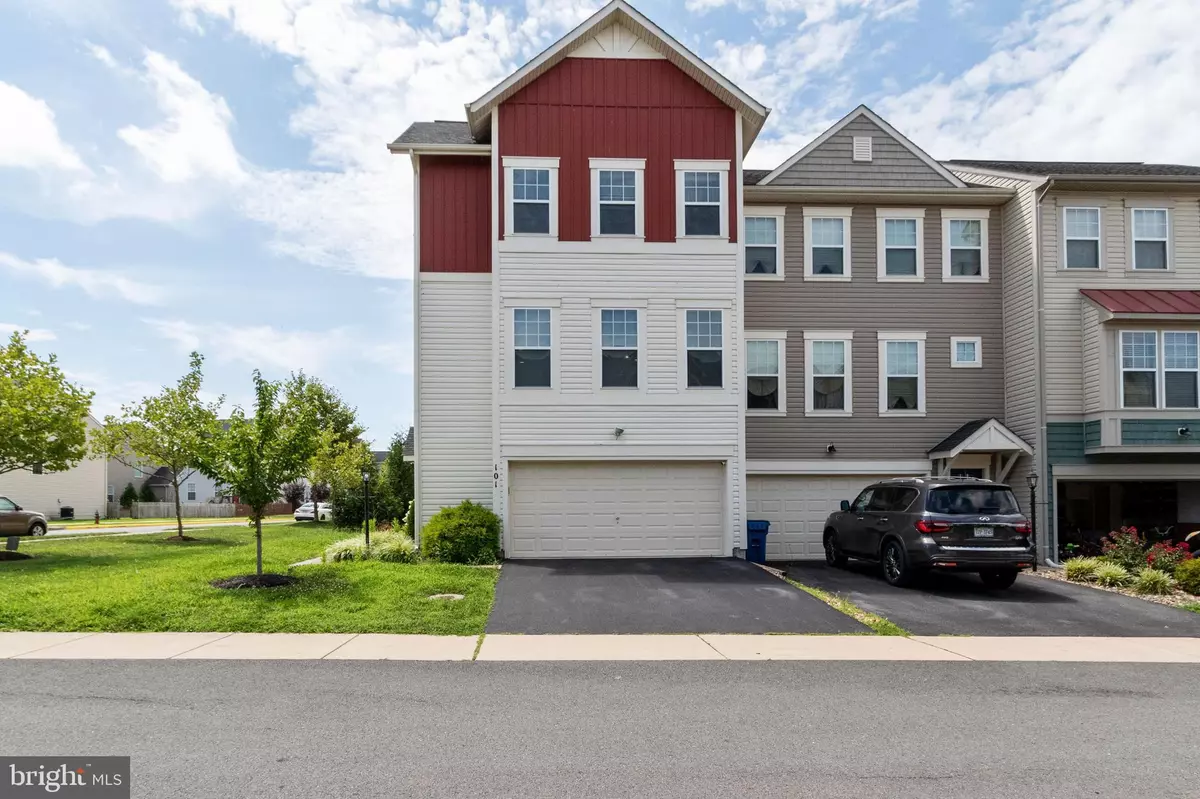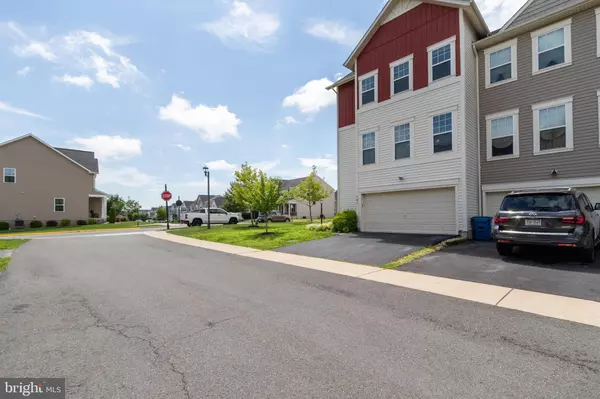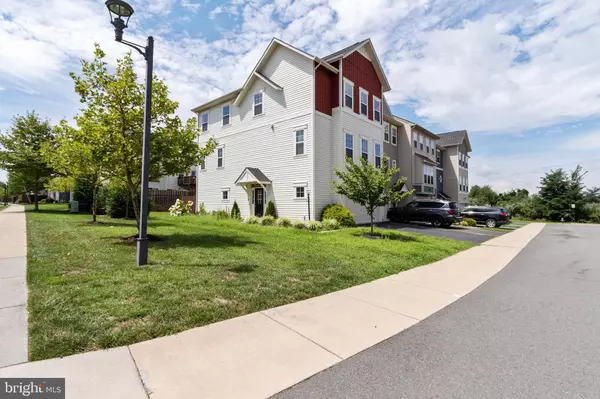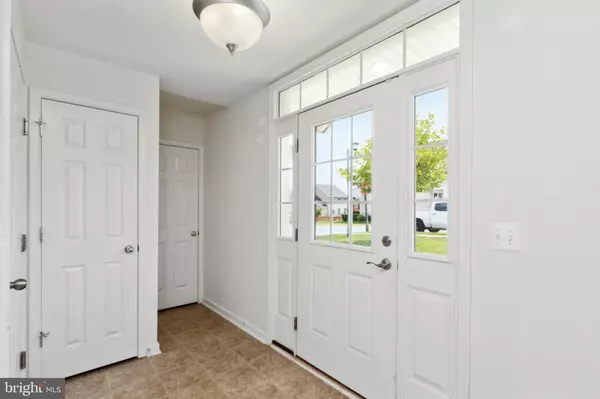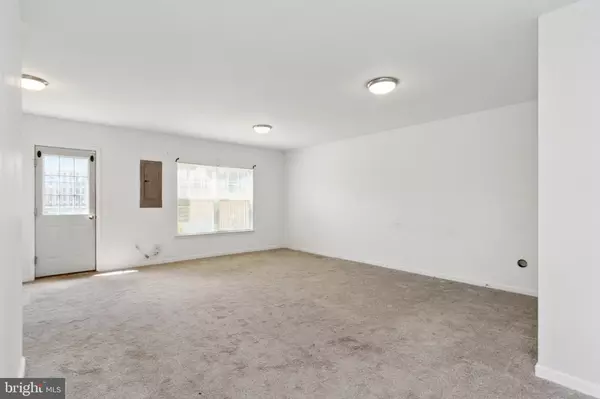$345,000
$345,000
For more information regarding the value of a property, please contact us for a free consultation.
101 ARGYLE CT Stephenson, VA 22656
3 Beds
4 Baths
2,658 SqFt
Key Details
Sold Price $345,000
Property Type Townhouse
Sub Type End of Row/Townhouse
Listing Status Sold
Purchase Type For Sale
Square Footage 2,658 sqft
Price per Sqft $129
Subdivision Snowden Bridge
MLS Listing ID VAFV2008462
Sold Date 09/14/22
Style Colonial
Bedrooms 3
Full Baths 3
Half Baths 1
HOA Fees $153/mo
HOA Y/N Y
Abv Grd Liv Area 2,658
Originating Board BRIGHT
Year Built 2012
Annual Tax Amount $1,713
Tax Year 2022
Lot Size 3,485 Sqft
Acres 0.08
Property Description
Beautiful and spacious end unit townhouse! Come see it and bring your best offers! It has 3 bedrooms, 3.5 baths. Luxury engineered hardwood on main level. Kitchen with black appliances, gas stove and a spacious pantry. Basement room was finished in 2018 with new full bath and new carpet. Master bedroom with two WIC and master bathroom with double vanity, separate shower and soaking tub. Snowden Bridge has every amenity that you can imagine: Recreation center, pool, indoor tennis courts, indoor basketball courts, playground, walking/hiking trails and much more.
Location
State VA
County Frederick
Zoning R4
Rooms
Other Rooms Bathroom 1
Basement Connecting Stairway, Fully Finished, Interior Access
Interior
Interior Features Breakfast Area, Ceiling Fan(s), Combination Dining/Living, Combination Kitchen/Dining, Combination Kitchen/Living, Floor Plan - Open, Kitchen - Eat-In, Kitchen - Table Space, Pantry
Hot Water Natural Gas
Cooling Central A/C
Flooring Carpet, Fully Carpeted, Laminate Plank
Equipment Built-In Microwave, Dishwasher, Disposal, Dryer, Exhaust Fan, Icemaker, Microwave, Refrigerator, Stove, Washer
Fireplace N
Appliance Built-In Microwave, Dishwasher, Disposal, Dryer, Exhaust Fan, Icemaker, Microwave, Refrigerator, Stove, Washer
Heat Source Natural Gas
Exterior
Parking Features Garage - Front Entry, Garage - Side Entry, Inside Access
Garage Spaces 2.0
Water Access N
Roof Type Architectural Shingle
Accessibility 2+ Access Exits
Attached Garage 2
Total Parking Spaces 2
Garage Y
Building
Story 3
Foundation Concrete Perimeter, Slab
Sewer Public Sewer
Water Public
Architectural Style Colonial
Level or Stories 3
Additional Building Above Grade, Below Grade
Structure Type 9'+ Ceilings,Dry Wall,High
New Construction N
Schools
Elementary Schools Stonewall
Middle Schools James Wood
High Schools James Wood
School District Frederick County Public Schools
Others
Pets Allowed Y
HOA Fee Include Road Maintenance,Snow Removal,Trash,Pool(s)
Senior Community No
Tax ID 44E-2-1-1
Ownership Fee Simple
SqFt Source Assessor
Acceptable Financing Cash, Conventional, FHA, VA, VHDA
Horse Property N
Listing Terms Cash, Conventional, FHA, VA, VHDA
Financing Cash,Conventional,FHA,VA,VHDA
Special Listing Condition Standard
Pets Allowed No Pet Restrictions
Read Less
Want to know what your home might be worth? Contact us for a FREE valuation!

Our team is ready to help you sell your home for the highest possible price ASAP

Bought with Theodore Lodge • Slones Real Estate
