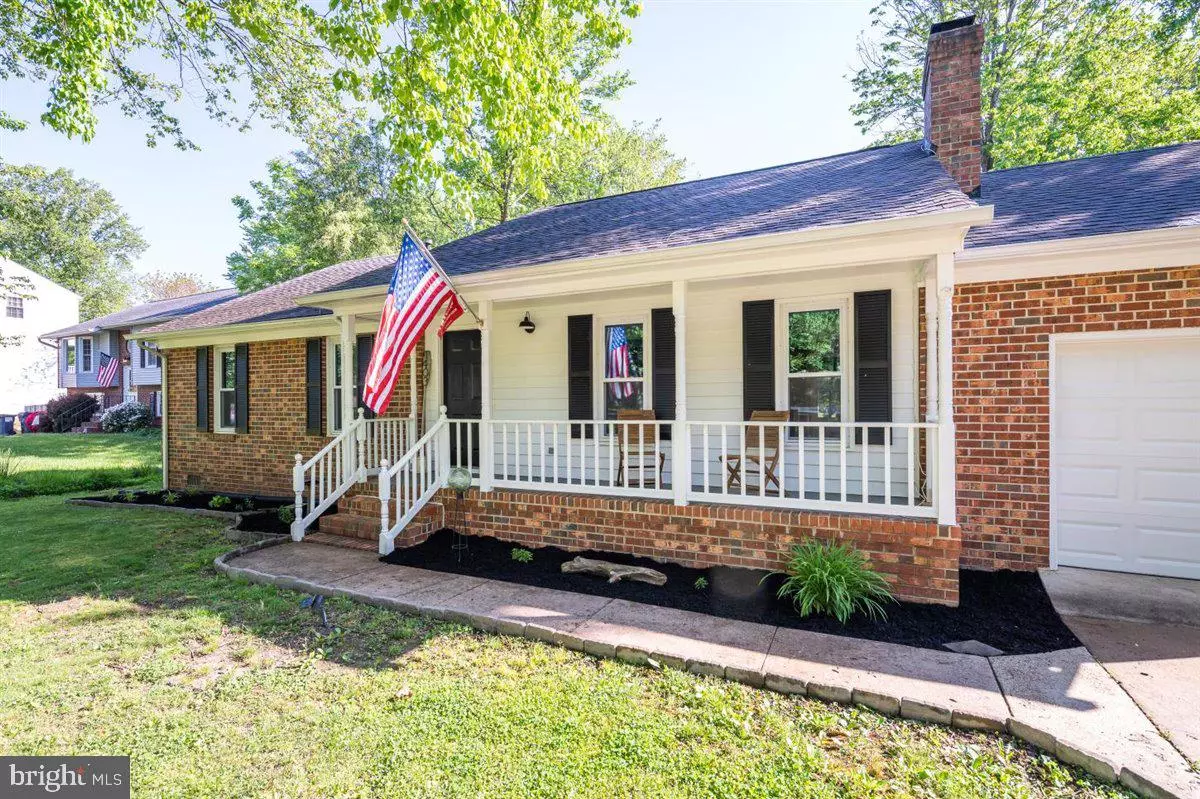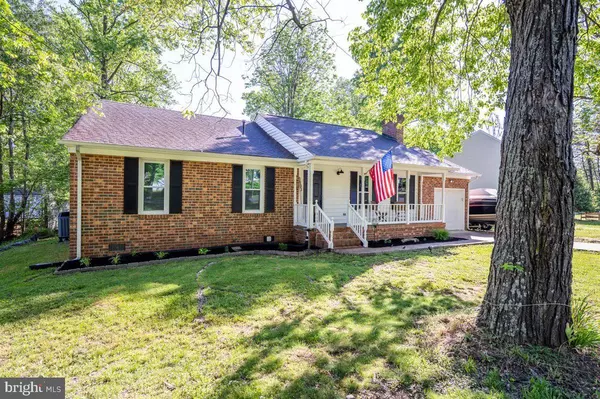$380,000
$374,900
1.4%For more information regarding the value of a property, please contact us for a free consultation.
1403 AQUIA DR Stafford, VA 22554
3 Beds
2 Baths
1,276 SqFt
Key Details
Sold Price $380,000
Property Type Single Family Home
Sub Type Detached
Listing Status Sold
Purchase Type For Sale
Square Footage 1,276 sqft
Price per Sqft $297
Subdivision Aquia Harbour
MLS Listing ID VAST232736
Sold Date 06/22/21
Style Ranch/Rambler
Bedrooms 3
Full Baths 2
HOA Fees $110/mo
HOA Y/N Y
Abv Grd Liv Area 1,276
Originating Board BRIGHT
Year Built 1982
Annual Tax Amount $2,842
Tax Year 2020
Lot Size 0.321 Acres
Acres 0.32
Property Description
Commuter's dream! Easy access to I-95/Route 1, close to Quantico and quick to DC. Drop the paddleboards in the backyard channel and enjoy this Boho Chic renovation! 1403 Aquia is a 4 sided brick rambler located in the first section of the amenity-rich, gated community of Aquia Harbour. You will love the wide-open floor plan accented with vaulted ceilings and a wood-burning fireplace! Fun touches like shiplap accent walls, vessel sinks, carved vanities, recessed lighting, subway tile, a barn door slider, burnished bronze fixtures, honed Carrera marble floors, along with the new contemporary wide-sashed windows! The kitchen has timeless 42" maple cabinetry and stainless steel appliances. The primary bedroom has double closets and an ensuite bath. Exterior highlights include; Approximately 76' of navigable water frontage, an extra parking pad for the boat, a cozy front porch, and a 2 tiered, stamped concrete patio and firepit! What a great home for entertaining and enjoying the outdoors!
Location
State VA
County Stafford
Zoning R1
Rooms
Other Rooms Living Room, Dining Room, Primary Bedroom, Bedroom 2, Bedroom 3, Kitchen, Bathroom 2, Primary Bathroom
Main Level Bedrooms 3
Interior
Interior Features Ceiling Fan(s), Combination Kitchen/Dining, Entry Level Bedroom, Family Room Off Kitchen, Kitchen - Island, Primary Bath(s), Tub Shower, Wood Floors, Flat, Kitchen - Eat-In, Wainscotting
Hot Water Electric
Heating Heat Pump(s)
Cooling Central A/C
Flooring Hardwood, Ceramic Tile
Fireplaces Number 1
Fireplaces Type Mantel(s), Screen, Wood
Equipment Built-In Microwave, Dishwasher, Dryer - Front Loading, Refrigerator, Stainless Steel Appliances, Stove, Washer - Front Loading
Fireplace Y
Window Features Energy Efficient
Appliance Built-In Microwave, Dishwasher, Dryer - Front Loading, Refrigerator, Stainless Steel Appliances, Stove, Washer - Front Loading
Heat Source Electric
Laundry Dryer In Unit, Washer In Unit, Main Floor
Exterior
Exterior Feature Porch(es), Patio(s)
Parking Features Garage - Front Entry
Garage Spaces 5.0
Utilities Available Water Available, Above Ground, Electric Available
Amenities Available Bar/Lounge, Baseball Field, Basketball Courts, Bike Trail, Boat Dock/Slip, Club House, Common Grounds, Community Center, Gated Community, Golf Club, Golf Course, Golf Course Membership Available, Marina/Marina Club, Picnic Area, Pier/Dock, Pool - Outdoor, Riding/Stables, Soccer Field, Tennis Courts, Tot Lots/Playground, Water/Lake Privileges
Water Access Y
Water Access Desc Boat - Powered,Canoe/Kayak,Fishing Allowed,Personal Watercraft (PWC),Private Access
View Canal, Water
Roof Type Shingle
Accessibility None
Porch Porch(es), Patio(s)
Attached Garage 1
Total Parking Spaces 5
Garage Y
Building
Lot Description Landscaping, Front Yard, Level, Rear Yard
Story 1
Foundation Crawl Space
Sewer Public Sewer
Water Public
Architectural Style Ranch/Rambler
Level or Stories 1
Additional Building Above Grade, Below Grade
Structure Type Vaulted Ceilings,Wood Ceilings
New Construction N
Schools
Elementary Schools Anne E. Moncure
Middle Schools Shirley C. Heim
High Schools Brooke Point
School District Stafford County Public Schools
Others
HOA Fee Include Common Area Maintenance,Pier/Dock Maintenance,Pool(s),Recreation Facility,Security Gate,Snow Removal,Trash
Senior Community No
Tax ID 21-B- - -804
Ownership Fee Simple
SqFt Source Assessor
Acceptable Financing Conventional, FHA, VA
Listing Terms Conventional, FHA, VA
Financing Conventional,FHA,VA
Special Listing Condition Standard
Read Less
Want to know what your home might be worth? Contact us for a FREE valuation!

Our team is ready to help you sell your home for the highest possible price ASAP

Bought with William H DePugh Jr. • CENTURY 21 New Millennium





