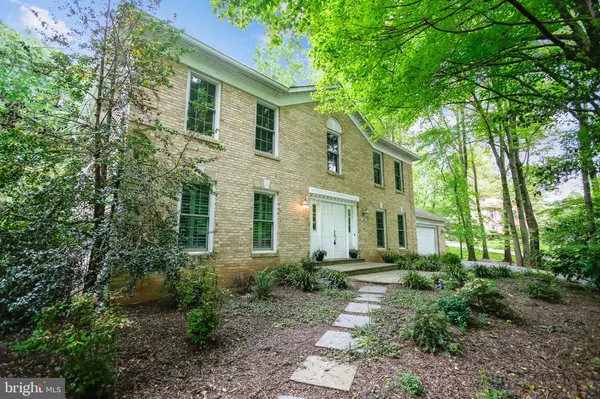$905,000
$899,900
0.6%For more information regarding the value of a property, please contact us for a free consultation.
3441 VALEWOOD DR Oakton, VA 22124
4 Beds
3 Baths
2,480 SqFt
Key Details
Sold Price $905,000
Property Type Single Family Home
Sub Type Detached
Listing Status Sold
Purchase Type For Sale
Square Footage 2,480 sqft
Price per Sqft $364
Subdivision Valewood Manor
MLS Listing ID VAFX2068342
Sold Date 07/22/22
Style Colonial
Bedrooms 4
Full Baths 2
Half Baths 1
HOA Fees $2/ann
HOA Y/N Y
Abv Grd Liv Area 2,480
Originating Board BRIGHT
Year Built 1985
Annual Tax Amount $9,737
Tax Year 2021
Lot Size 0.601 Acres
Acres 0.6
Property Description
Welcome home! A timeless Classic Colonial, offering about 3700 square feet, sited on a beautiful .60 Acre tree-fringed Lot in Valewood Manor, one of Oakton's most sought after communities. Cherished by long-time owners, this home has been loved and maintained to perfection. Most importantly, it offers the "playable" backyard you've been searching for! You can just picture your first summer BBQ here with family and friends. A welcoming Patio greets you as you approach the double Front Doors. The Foyer is clad in Hardwood Flooring and is flanked by the Living Room and Family Room. At the rear of the main level, a large Updated Kitchen with Breakfast Nook and a classic Dining Room--- all overlooking an idyllic backyard. The Living Room features Plantation Shutters and Dentil Molding. It opens to the Dining Room which also features Dentil Molding and Plantation Shutters. The Updated White Kitchen offers an abundance of cabinetry and Corian countertops. 2 Large Pantry Cabinets provide a space for everything. A Center Island offers a downdraft cooktop. Appliances include an under-counter oven and microwave/convection oven, side-by-side refrigerator, dishwasher and garbage disposal. The Kitchen shares hardwood flooring with the Breakfast Room and Family Room. The Breakfast Room is drenched in sunlight from a large arched Bay Window with views of the lush backyard. The Family Room offers Hardwood Flooring and a Floor-to-Ceiling Brick, Wood-burning Fireplace. The Family Room spans the home from front to back enjoying views of the front garden and opening to the Deck and Backyard through double Patio Doors. The Laundry/Mudroom opens to the 2 Car Garage. A Guest Powder Room completes the Main Level. The Upper Level offers 4 Bedrooms and 2 Full Baths, including a generous Primary Suite. The Primary Bedroom spans the home from front to back and features a generous Walk-in Closet, Dressing Room with Vanity and a Primary Bathroom with a stall shower and tub/shower combination. 3 spacious ancillary Bedrooms share a Hall Bath. The unfinished Lower Level is awaiting your creative vision. A second Wood-burning Fireplace is a focal point and there is plenty of room for a Recreation Room, Home Theatre, Exercise Room or a Den. Outdoors, you'll find an idyllic tree-fringed backyard. Entertain on your two-level Deck and enjoy a Backyard BBQ with your guests. Plenty of lush lawn to play volleyball or soccer or fetch with the dog. The property enjoys lovely gardens including a collection of peonies as well as mature trees. A wonderful home just minutes from the Vienna Metro, Fairfax Corner, Wegmans, and the Government Center and just a short drive to Dulles Airport. Well-maintained and cherished, this could be your FOREVER HOME. OPEN HOUSE CANCELLED.
Location
State VA
County Fairfax
Zoning 120
Rooms
Other Rooms Living Room, Dining Room, Primary Bedroom, Bedroom 2, Bedroom 3, Bedroom 4, Kitchen, Family Room, Basement, Breakfast Room, Laundry, Bathroom 2, Primary Bathroom, Half Bath
Basement Full, Interior Access, Unfinished
Interior
Interior Features Attic, Breakfast Area, Carpet, Ceiling Fan(s), Chair Railings, Crown Moldings, Exposed Beams, Family Room Off Kitchen, Floor Plan - Traditional, Formal/Separate Dining Room, Kitchen - Eat-In, Kitchen - Gourmet, Kitchen - Island, Kitchen - Table Space, Primary Bath(s), Recessed Lighting, Tub Shower
Hot Water Natural Gas
Heating Forced Air, Programmable Thermostat
Cooling Central A/C, Ceiling Fan(s), Programmable Thermostat
Flooring Hardwood, Carpet, Ceramic Tile, Vinyl
Fireplaces Number 2
Fireplaces Type Brick, Wood
Equipment Built-In Microwave, Cooktop - Down Draft, Dishwasher, Disposal, Oven - Double, Refrigerator, Washer, Dryer, Indoor Grill, Water Heater
Fireplace Y
Window Features Double Hung
Appliance Built-In Microwave, Cooktop - Down Draft, Dishwasher, Disposal, Oven - Double, Refrigerator, Washer, Dryer, Indoor Grill, Water Heater
Heat Source Natural Gas
Laundry Main Floor
Exterior
Parking Features Garage - Front Entry, Garage Door Opener, Inside Access
Garage Spaces 6.0
Water Access N
View Garden/Lawn, Street, Trees/Woods
Accessibility None
Attached Garage 2
Total Parking Spaces 6
Garage Y
Building
Lot Description Backs to Trees, Front Yard, Landscaping, No Thru Street, Rear Yard, SideYard(s)
Story 3
Foundation Other
Sewer Septic = # of BR
Water Public
Architectural Style Colonial
Level or Stories 3
Additional Building Above Grade, Below Grade
Structure Type Dry Wall,Beamed Ceilings
New Construction N
Schools
Elementary Schools Waples Mill
Middle Schools Franklin
High Schools Oakton
School District Fairfax County Public Schools
Others
Senior Community No
Tax ID 0461 084B0005
Ownership Fee Simple
SqFt Source Assessor
Special Listing Condition Standard
Read Less
Want to know what your home might be worth? Contact us for a FREE valuation!

Our team is ready to help you sell your home for the highest possible price ASAP

Bought with Dianne M Hansen • Berkshire Hathaway HomeServices PenFed Realty





