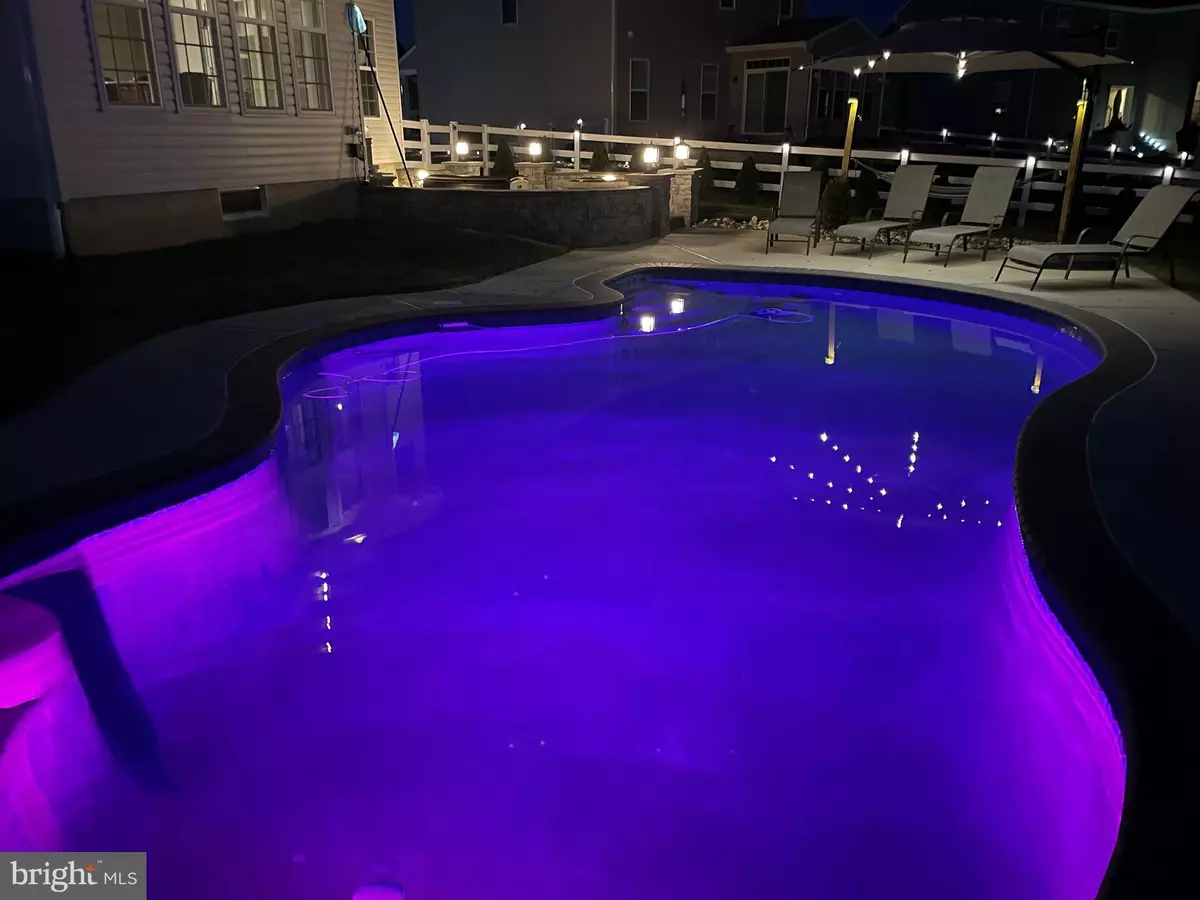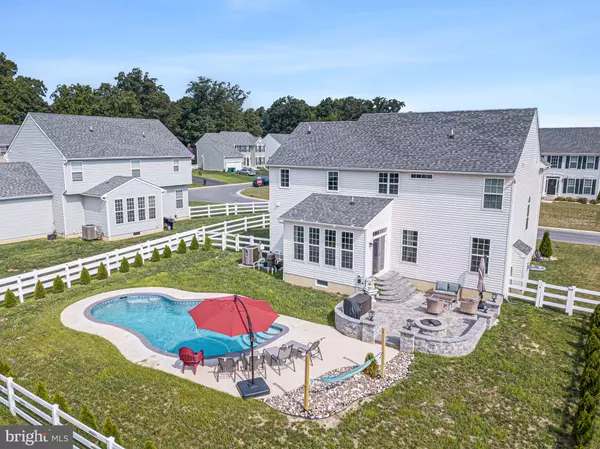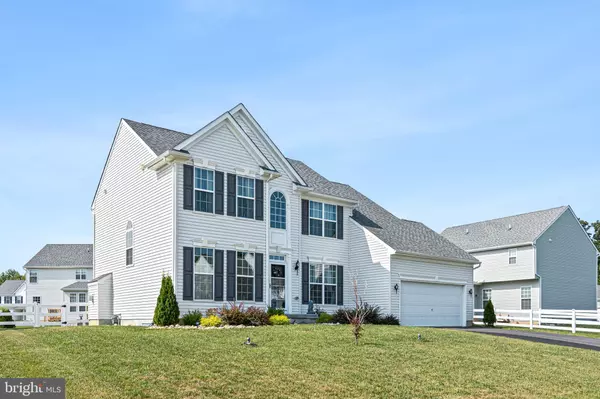$537,000
$569,500
5.7%For more information regarding the value of a property, please contact us for a free consultation.
111 MONTCLAIR WAY Smyrna, DE 19977
4 Beds
3 Baths
3,661 SqFt
Key Details
Sold Price $537,000
Property Type Single Family Home
Sub Type Detached
Listing Status Sold
Purchase Type For Sale
Square Footage 3,661 sqft
Price per Sqft $146
Subdivision Heritage Trace
MLS Listing ID DEKT2012772
Sold Date 09/29/22
Style Colonial
Bedrooms 4
Full Baths 2
Half Baths 1
HOA Y/N N
Abv Grd Liv Area 2,441
Originating Board BRIGHT
Year Built 2020
Annual Tax Amount $1,606
Tax Year 2021
Lot Size 10,202 Sqft
Acres 0.23
Property Description
PLEASE WEAR A MASK WHEN VISTING THIS HOME...THANK YOU
2 Years New! Spectacular Jamestown I model located in Heritage Trace built by Handler Homes. This home is far from the ordinary! This charming Jamestown 1 is the perfect place to call home. Open design of this home allows for multiple entertaining spaces. Home certainly shows pride in ownership, no need to wait for new construction. This home is available immediately. All inspections have been completed with no issues. It has 4 bedrooms, 2.5 baths and 2 car garage. It's situated on a 0.23-acre corner lot. Located on a private street that splits off into a double cul-da-sac, with no thru traffic. Enter the front door and fall in love with the unique floor plan with LVP flooring. The formal living room has carpeting and a unique inverted ceiling. The formal dining room has carpeting. Open family room complete with a natural gas fireplace for enjoyment and ambience. Just off of the dining room the amazing sized kitchen complete with granite countertops, glass tiled backsplash, stainless steel appliances, double bowl stainless steel sink, 42" cabinets and pantry. You will be amazed at the Samsung stainless steel refrigerator just purchased in April, 2022. ("Family Hub"(plan meals, stream music, videos, manage calendars and multitask, all right from your fridge!) Right off the kitchen to the left of the garage exit door you'll find the half bath and a room perfect for the homework area or a set up for work at home. Open to the kitchen is the morning room, surrounded by windows that look out to the back yard and what a backyard! That's right, a beautiful backyard oasis! Enjoy the amazing, beautiful custom illuminated hardscaped paver patio and completing this setup is a built-in firepit/grill and LED lighting. You will certainly enjoy the gunite in-ground heated pool installed August 2021, with an amazing multi-light package, just beautiful. The backyard has been fully landscaped with stone, vinyl post & rail fencing and newly planted arborvitae trees for privacy. Other additional upgrades are recessed lighting throughout the home. Back inside from the foyer you'll take the turned staircase up to the second floor. You'll find the nice sized bedrooms 2, 3 and 4. Hallway full bathroom with a tub/shower and marble designed vinyl flooring. Laundry room located also on the 2nd floor complete with, marble designed vinyl flooring. Only purchased in April 2022 you'll find the Samsung Front Loader washer that has steam cycles and dryer has multi-steam and Moisture sensors just purchased in April, 2022. The owner's suite features a large walk-in closet and a deluxe en-suite bath with separate tub and shower, including double vanities, marble designed vinyl flooring and linen closet. The basement is unfinished, but you'll be amazed at the size once you see it. It does have egress. Thoughtfully included is the rough-in plumbing for a complete full bathroom with stand-up shower, sink and toilet. The possibilities are endless and awaits the new owner's imagination to transform it to your specification. This won't last long. Location is just minutes to quick and easy on and off of Route 1. Also route 1 is a direct access to the Delaware beaches and also Ocean City, MD.
Location
State DE
County Kent
Area Smyrna (30801)
Zoning RESIDENTIAL
Rooms
Other Rooms Living Room, Dining Room, Primary Bedroom, Bedroom 2, Bedroom 3, Bedroom 4, Kitchen, Family Room, Basement, Foyer, Sun/Florida Room, Laundry, Primary Bathroom, Half Bath
Basement Daylight, Partial
Interior
Hot Water Natural Gas
Heating Forced Air
Cooling Central A/C
Heat Source Natural Gas
Exterior
Parking Features Garage - Front Entry
Garage Spaces 6.0
Water Access N
Accessibility None
Attached Garage 2
Total Parking Spaces 6
Garage Y
Building
Story 2
Foundation Other
Sewer Public Sewer
Water Public
Architectural Style Colonial
Level or Stories 2
Additional Building Above Grade, Below Grade
New Construction N
Schools
School District Smyrna
Others
Senior Community No
Tax ID KH-00-02704-03-1800-000
Ownership Fee Simple
SqFt Source Estimated
Acceptable Financing Cash, Conventional, FHA
Listing Terms Cash, Conventional, FHA
Financing Cash,Conventional,FHA
Special Listing Condition Standard
Read Less
Want to know what your home might be worth? Contact us for a FREE valuation!

Our team is ready to help you sell your home for the highest possible price ASAP

Bought with Andrea L Harrington • Compass




