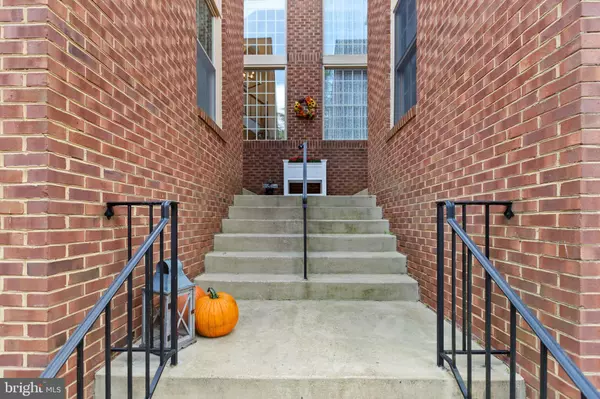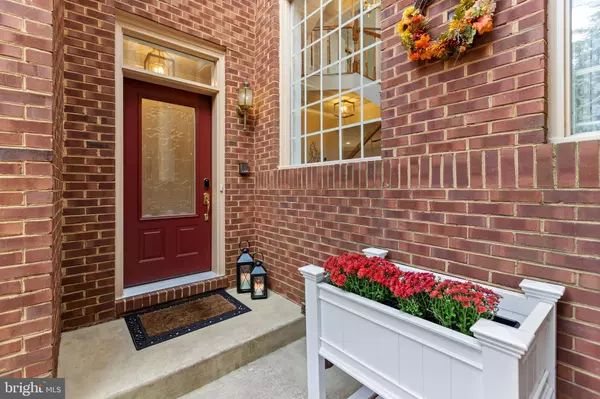$690,000
$668,000
3.3%For more information regarding the value of a property, please contact us for a free consultation.
10219 ASPEN WILLOW DR Fairfax, VA 22032
3 Beds
5 Baths
3,340 SqFt
Key Details
Sold Price $690,000
Property Type Townhouse
Sub Type Interior Row/Townhouse
Listing Status Sold
Purchase Type For Sale
Square Footage 3,340 sqft
Price per Sqft $206
Subdivision Aspen Grove
MLS Listing ID VAFC120630
Sold Date 12/30/20
Style Traditional
Bedrooms 3
Full Baths 4
Half Baths 1
HOA Fees $123/qua
HOA Y/N Y
Abv Grd Liv Area 3,340
Originating Board BRIGHT
Year Built 1989
Annual Tax Amount $6,315
Tax Year 2020
Lot Size 1,870 Sqft
Acres 0.04
Property Description
*Highly sought after and rarely available in exclusive neighborhood* Stunning brick townhouse located in the highly coveted enclave of Aspen Grove in Fairfax. Over 3,000 square feet on four levels. Pride of ownership evident throughout, as homeowners have spared no expense with updates, and and have remodeled the interior of the home to make it truly one of a kind. *Roof, HVAC and Hot Water replaced in 2015. Fresh modern paint and contemporary new lighting and light fixtures throughout * Full Kitchen renovation- A Chef's dream! New flooring, and wall removed to create and open space that provides for an abundance of natural sunlight. Each detail of the kitchen is amazing: custom 3 inch quartz counters, top of the line SS appliances, spectacular custom backsplash, upgraded cabinetry with custom lighting, sunlit bay window and built in wine cooler. The unique layout of this home provides for ample living space, two cozy brick fireplaces and spacious private bedroom. The Master suite located on 3rd level features vaulted ceiling with skylights, en-suite luxury bath and private balcony. 4th level features a private oasis with private bedroom and full bath. Fully finished lower level also includes full bath and walks out to the lovely outside living space. This home is adorned with multiple large private decks with treed privacy. Perfect for relaxing or outdoor entertainment. Attention to detail has been made on every level, inside and out. Location is everything! Just minutes to GMU and Old Town Fairfax. Ease of commuting, nearby proximity to the VRE & Vienna Metro. Quaint community tucked away in the city, with tons of nearby shopping, dining and entertainment. Top Notch Schools.
Location
State VA
County Fairfax City
Zoning PD-M
Rooms
Basement Walkout Level, Fully Finished
Interior
Interior Features Dining Area, Kitchen - Eat-In, Kitchen - Island, Upgraded Countertops, Wet/Dry Bar, Ceiling Fan(s), Window Treatments, Built-Ins, Family Room Off Kitchen, Floor Plan - Open, Formal/Separate Dining Room, Kitchen - Gourmet, Primary Bath(s)
Hot Water Electric
Heating Heat Pump(s)
Cooling Central A/C
Flooring Hardwood, Ceramic Tile, Carpet
Fireplaces Number 2
Equipment Built-In Microwave, Washer, Dryer, Dishwasher, Disposal, Stove
Appliance Built-In Microwave, Washer, Dryer, Dishwasher, Disposal, Stove
Heat Source Electric
Exterior
Exterior Feature Balconies- Multiple, Deck(s)
Parking Features Garage Door Opener
Garage Spaces 1.0
Water Access N
Roof Type Shingle
Accessibility None
Porch Balconies- Multiple, Deck(s)
Attached Garage 1
Total Parking Spaces 1
Garage Y
Building
Story 4
Foundation Concrete Perimeter, Slab
Sewer Public Sewer
Water Public
Architectural Style Traditional
Level or Stories 4
Additional Building Above Grade, Below Grade
Structure Type 9'+ Ceilings,2 Story Ceilings
New Construction N
Schools
School District Fairfax County Public Schools
Others
HOA Fee Include Common Area Maintenance,Trash,Snow Removal
Senior Community No
Tax ID 57 4 29 020 A
Ownership Fee Simple
SqFt Source Assessor
Special Listing Condition Standard
Read Less
Want to know what your home might be worth? Contact us for a FREE valuation!

Our team is ready to help you sell your home for the highest possible price ASAP

Bought with Kevin B Shin • Fairfax Realty 50/66 LLC




