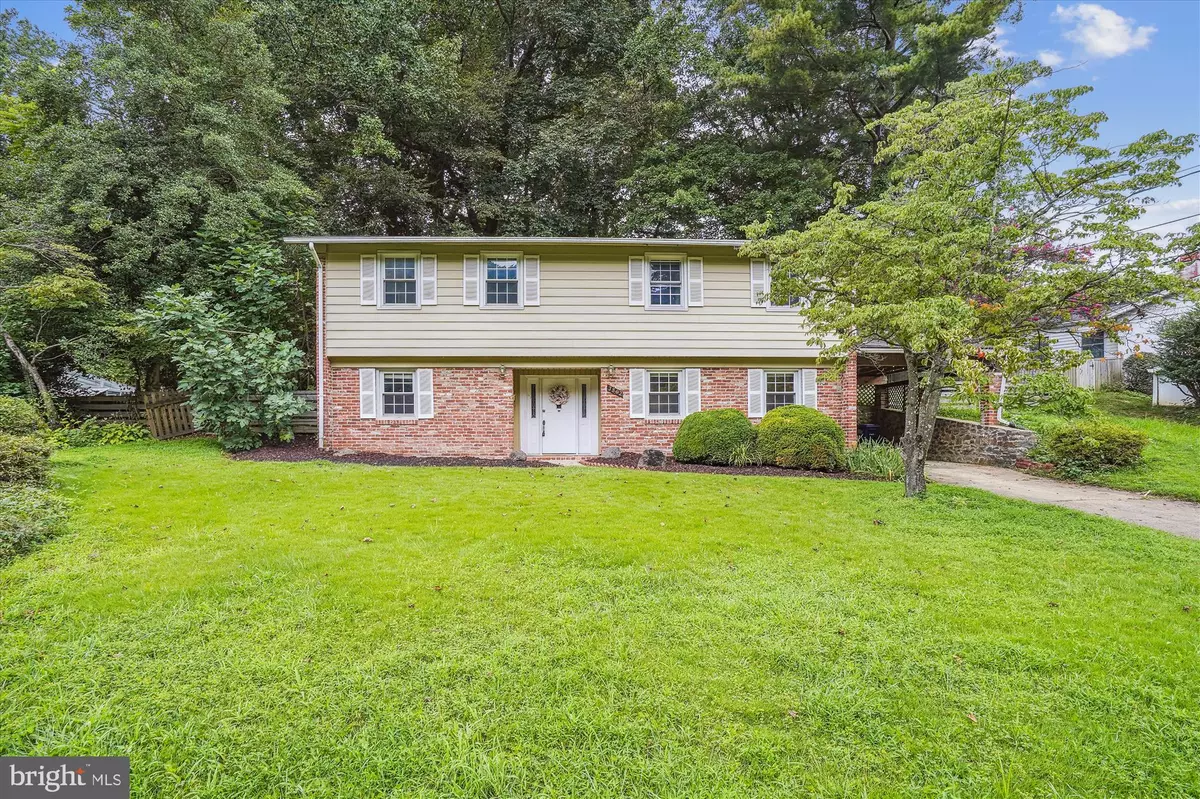$699,000
$699,000
For more information regarding the value of a property, please contact us for a free consultation.
3802 IVYDALE DR Annandale, VA 22003
4 Beds
3 Baths
1,850 SqFt
Key Details
Sold Price $699,000
Property Type Single Family Home
Sub Type Detached
Listing Status Sold
Purchase Type For Sale
Square Footage 1,850 sqft
Price per Sqft $377
Subdivision Sleepy Hollow Woods
MLS Listing ID VAFX2080700
Sold Date 08/30/22
Style Bi-level
Bedrooms 4
Full Baths 2
Half Baths 1
HOA Y/N N
Abv Grd Liv Area 1,410
Originating Board BRIGHT
Year Built 1960
Annual Tax Amount $7,924
Tax Year 2022
Lot Size 0.298 Acres
Acres 0.3
Property Description
This gorgeous home could be yours! Featuring Wood Burning Fireplace, Family Room with maple floors and Sunroom with skylights! Renovated Kitchen with granite, 42" Shaker cabs., Stainless Steel appliances and food prep peninsula as breakfast bar! Primary suite with separate closets and ensuite powder room! Garden level bedroom and remodeled 2nd full bath! Amazing storage with workshop! Large fenced backyard with brick patio! Inside the beltway and convenient to shopping, dining, I-495, I-395 and quick drive to the Metro. Don't miss your chance! Schedule an appointment today!
Location
State VA
County Fairfax
Zoning 130
Direction East
Rooms
Other Rooms Sun/Florida Room
Basement Daylight, Full, Fully Finished, Side Entrance
Main Level Bedrooms 3
Interior
Interior Features Combination Kitchen/Living, Wood Floors
Hot Water Natural Gas
Heating Forced Air
Cooling Central A/C
Flooring Wood, Tile/Brick
Fireplaces Number 1
Equipment Built-In Microwave, Dishwasher, Disposal, Dryer, Oven/Range - Gas, Refrigerator, Stainless Steel Appliances, Washer
Fireplace Y
Appliance Built-In Microwave, Dishwasher, Disposal, Dryer, Oven/Range - Gas, Refrigerator, Stainless Steel Appliances, Washer
Heat Source Natural Gas
Laundry Lower Floor
Exterior
Garage Spaces 2.0
Water Access N
Accessibility None
Total Parking Spaces 2
Garage N
Building
Story 2
Foundation Block
Sewer Public Sewer
Water Public
Architectural Style Bi-level
Level or Stories 2
Additional Building Above Grade, Below Grade
New Construction N
Schools
Elementary Schools Mason Crest
Middle Schools Glasgow
High Schools Justice
School District Fairfax County Public Schools
Others
Pets Allowed Y
Senior Community No
Tax ID 0604 16C 0020
Ownership Fee Simple
SqFt Source Assessor
Acceptable Financing Cash, Conventional, FHA, VA
Listing Terms Cash, Conventional, FHA, VA
Financing Cash,Conventional,FHA,VA
Special Listing Condition Standard
Pets Allowed No Pet Restrictions
Read Less
Want to know what your home might be worth? Contact us for a FREE valuation!

Our team is ready to help you sell your home for the highest possible price ASAP

Bought with Mirtha E Llanos • Coldwell Banker Realty





