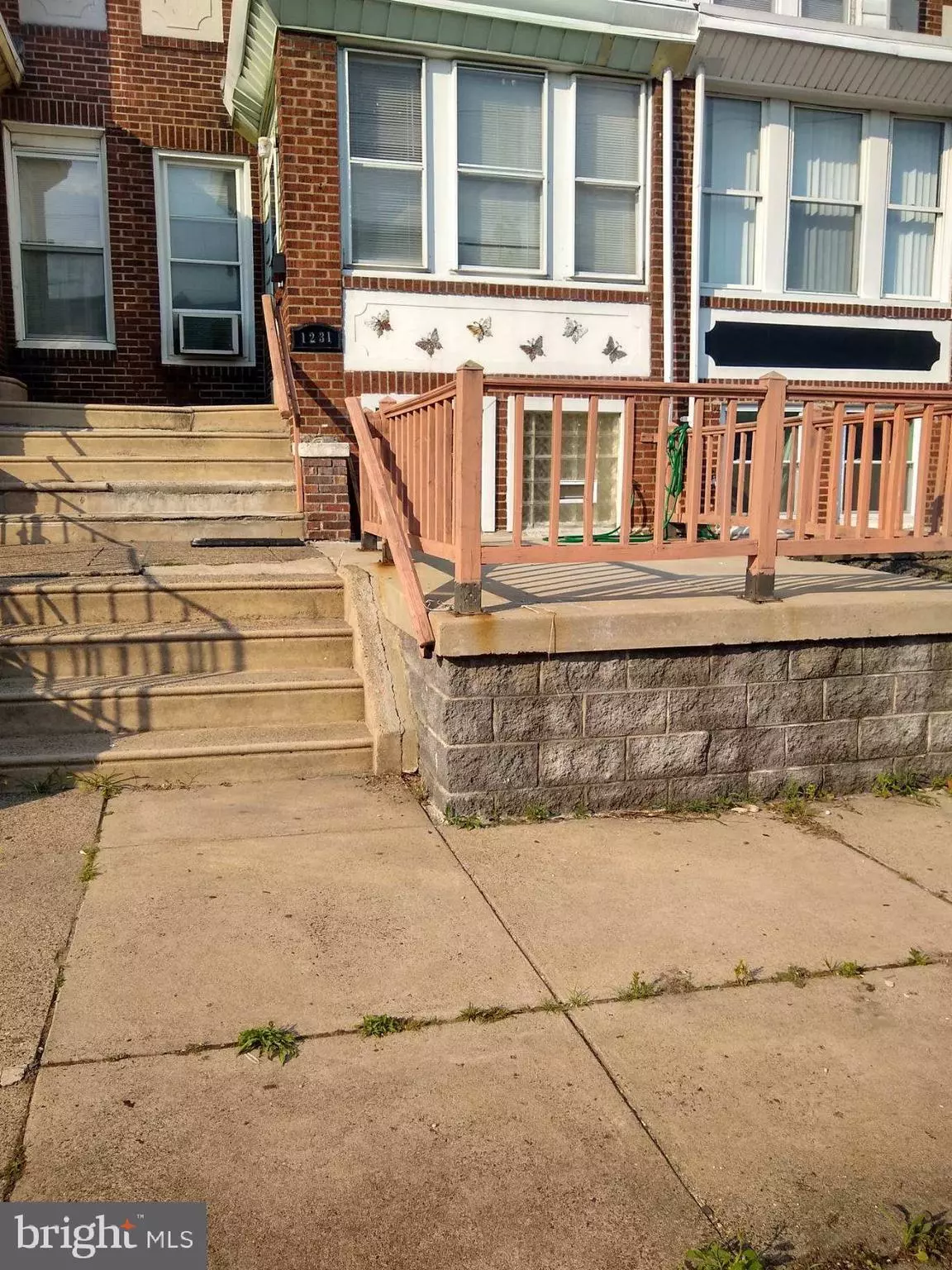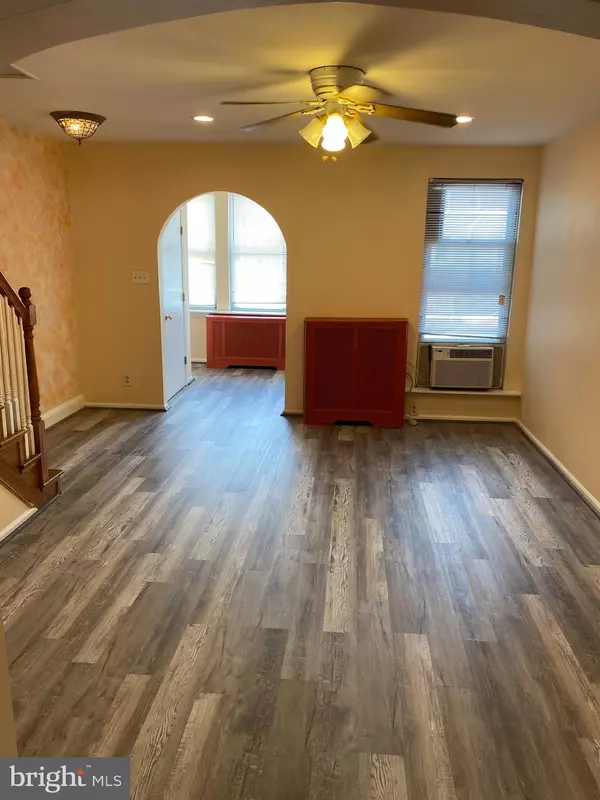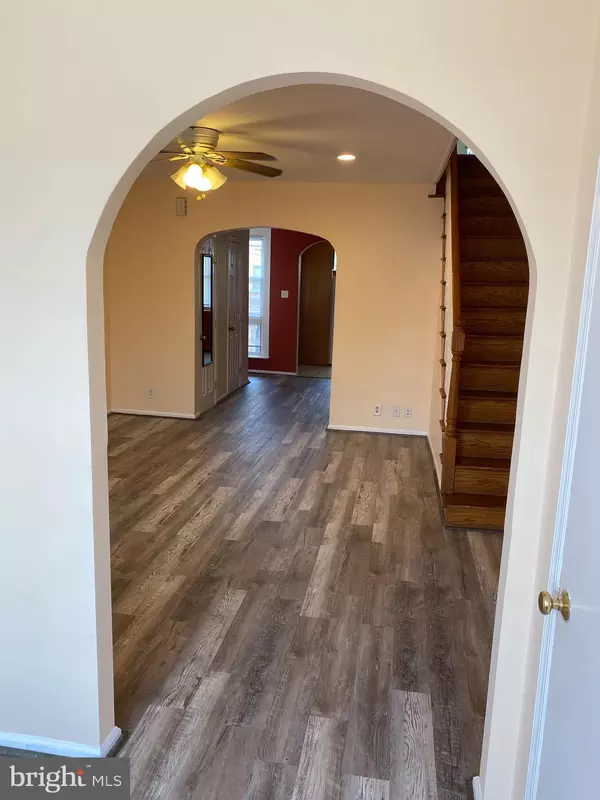$190,000
$184,900
2.8%For more information regarding the value of a property, please contact us for a free consultation.
1231 E CHELTENHAM AVE Philadelphia, PA 19124
3 Beds
2 Baths
1,110 SqFt
Key Details
Sold Price $190,000
Property Type Townhouse
Sub Type Interior Row/Townhouse
Listing Status Sold
Purchase Type For Sale
Square Footage 1,110 sqft
Price per Sqft $171
Subdivision Philadelphia (Northeast)
MLS Listing ID PAPH2009110
Sold Date 09/30/21
Style Straight Thru
Bedrooms 3
Full Baths 1
Half Baths 1
HOA Y/N N
Abv Grd Liv Area 1,110
Originating Board BRIGHT
Year Built 1950
Annual Tax Amount $1,257
Tax Year 2021
Lot Size 1,080 Sqft
Acres 0.02
Lot Dimensions 15.00 x 72.00
Property Description
Well maintained 3 bedroom, 1.5 bathroom bright and cozy rowhouse in the Oxford Circle area. Fenced front yard patio. New flooring and neutral, fresh paint are throughout this home. The main level includes a spacious living area (with access to powder room), dining room and a newer kitchen. From the kitchen step out to the deck for grilling. Upstairs are three good sized bedrooms which share a full hall bathroom. Finished basement down the stairs provides space for in-home office, theater, gym or playroom. One car garage parking (accessible from the basement) and one driveway spot. Close to shopping ,dining, parks, schools and public transportation.
Location
State PA
County Philadelphia
Area 19124 (19124)
Zoning RSA5
Rooms
Basement Full, Daylight, Full, Fully Finished, Garage Access, Outside Entrance
Main Level Bedrooms 3
Interior
Interior Features Bar, Breakfast Area, Carpet, Ceiling Fan(s), Dining Area
Hot Water Natural Gas
Heating Hot Water
Cooling Window Unit(s)
Equipment Built-In Microwave, Dishwasher, Disposal, Dryer - Gas, Oven - Single, Oven/Range - Gas, Refrigerator, Washer
Furnishings No
Fireplace N
Appliance Built-In Microwave, Dishwasher, Disposal, Dryer - Gas, Oven - Single, Oven/Range - Gas, Refrigerator, Washer
Heat Source Natural Gas
Laundry Basement
Exterior
Exterior Feature Patio(s), Balcony
Parking Features Garage - Rear Entry, Basement Garage
Garage Spaces 1.0
Water Access N
Accessibility 2+ Access Exits, >84\" Garage Door, Level Entry - Main
Porch Patio(s), Balcony
Attached Garage 1
Total Parking Spaces 1
Garage Y
Building
Story 2
Sewer Public Sewer
Water Public
Architectural Style Straight Thru
Level or Stories 2
Additional Building Above Grade, Below Grade
New Construction N
Schools
School District The School District Of Philadelphia
Others
Senior Community No
Tax ID 352019800
Ownership Fee Simple
SqFt Source Assessor
Acceptable Financing FHA, Conventional, Cash
Listing Terms FHA, Conventional, Cash
Financing FHA,Conventional,Cash
Special Listing Condition Standard
Read Less
Want to know what your home might be worth? Contact us for a FREE valuation!

Our team is ready to help you sell your home for the highest possible price ASAP

Bought with Paul J. Rodriguez • HomeSmart Realty Advisors




