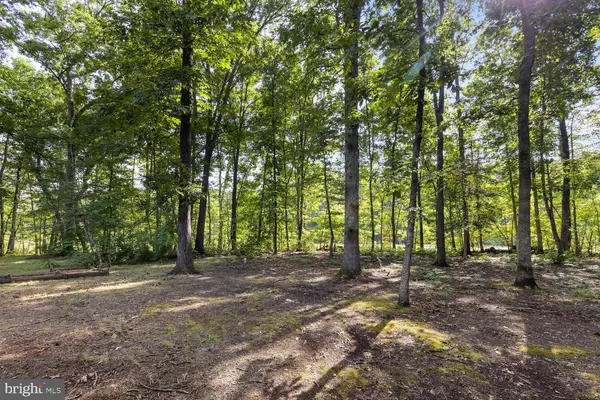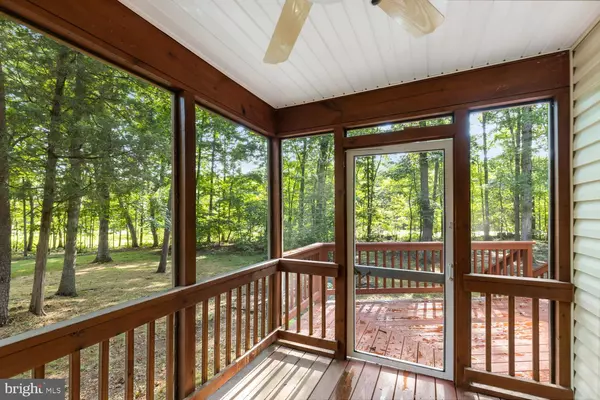$380,000
$375,000
1.3%For more information regarding the value of a property, please contact us for a free consultation.
102 CHESTERFIELD CT Locust Grove, VA 22508
3 Beds
2 Baths
2,100 SqFt
Key Details
Sold Price $380,000
Property Type Single Family Home
Sub Type Detached
Listing Status Sold
Purchase Type For Sale
Square Footage 2,100 sqft
Price per Sqft $180
Subdivision Locust Grove
MLS Listing ID VAOR2003104
Sold Date 08/12/22
Style Raised Ranch/Rambler
Bedrooms 3
Full Baths 2
HOA Fees $149/qua
HOA Y/N Y
Abv Grd Liv Area 2,100
Originating Board BRIGHT
Year Built 2004
Annual Tax Amount $2,103
Tax Year 2022
Lot Size 0.445 Acres
Acres 0.45
Property Description
Magnificently Cheerful Home in Locust Grove! Beautifully situated on a 0.45-acre wooded lot in the highly sought-after community of Lake of the Woods, this 3BR/2BA, 2,100sqft residence brilliantly charms with a rustic exterior color scheme, an extra-wide driveway, and a covered entryway. Fabulously fashioned for entertaining, the open concept interior stuns with gorgeous flooring, soaring vaulted ceilings, tons of natural light, and a massive living room with a well-appointed fireplace. Whip up delicious meals in the open concept kitchen, which features stainless-steel appliances, gas range, ample wood cabinetry, center island, pantry, and a dining area. Blissfully rest in the oversized primary bedroom with an attached en suite. As a bonus, the community has a fitness center, clubhouse, swimming pools, parks, campground, golf course, trails, pro shop, Fareways Caf, tennis courts, and pickleball courts. Other features: 2-car garage, security, near shops, and so much more! Come See Now!
Location
State VA
County Orange
Zoning R3
Rooms
Other Rooms Living Room, Dining Room, Kitchen, Bedroom 1, Bathroom 2, Bathroom 3
Main Level Bedrooms 3
Interior
Interior Features Attic, Family Room Off Kitchen, Breakfast Area, Kitchen - Island, Dining Area, Primary Bath(s), Floor Plan - Open
Hot Water Electric
Heating Heat Pump(s)
Cooling Heat Pump(s)
Fireplaces Number 1
Fireplaces Type Fireplace - Glass Doors, Mantel(s)
Equipment Washer/Dryer Hookups Only, Dishwasher, Disposal, Exhaust Fan, Icemaker, Microwave, Oven/Range - Electric, Refrigerator, Stove
Fireplace Y
Window Features Bay/Bow,Double Pane,Insulated
Appliance Washer/Dryer Hookups Only, Dishwasher, Disposal, Exhaust Fan, Icemaker, Microwave, Oven/Range - Electric, Refrigerator, Stove
Heat Source Electric
Exterior
Exterior Feature Deck(s), Screened, Porch(es)
Parking Features Garage Door Opener, Garage - Front Entry
Garage Spaces 2.0
Amenities Available Bar/Lounge, Baseball Field, Basketball Courts, Beach, Boat Ramp, Boat Dock/Slip, Club House, Common Grounds, Community Center, Concierge, Dining Rooms, Exercise Room, Extra Storage, Fencing, Gated Community, Golf Club, Golf Course Membership Available, Horse Trails, Jog/Walk Path, Lake, Meeting Room, Mooring Area, Non-Lake Recreational Area, Party Room, Picnic Area, Pier/Dock, Pool Mem Avail, Pool - Outdoor, Putting Green, Riding/Stables, Security, Tennis Courts, Tot Lots/Playground, Water/Lake Privileges
Water Access Y
Accessibility 48\"+ Halls
Porch Deck(s), Screened, Porch(es)
Road Frontage Private
Attached Garage 2
Total Parking Spaces 2
Garage Y
Building
Lot Description Backs to Trees
Story 1
Foundation Crawl Space
Sewer Public Sewer
Water Public
Architectural Style Raised Ranch/Rambler
Level or Stories 1
Additional Building Above Grade, Below Grade
Structure Type 9'+ Ceilings,Cathedral Ceilings
New Construction N
Schools
School District Orange County Public Schools
Others
HOA Fee Include Common Area Maintenance,Management,Insurance,Reserve Funds,Road Maintenance,Snow Removal,Security Gate
Senior Community No
Tax ID 012A0001300290
Ownership Fee Simple
SqFt Source Estimated
Security Features 24 hour security,Security Gate
Special Listing Condition Standard
Read Less
Want to know what your home might be worth? Contact us for a FREE valuation!

Our team is ready to help you sell your home for the highest possible price ASAP

Bought with Daniel Adam Margoupis • Berkshire Hathaway HomeServices PenFed Realty





