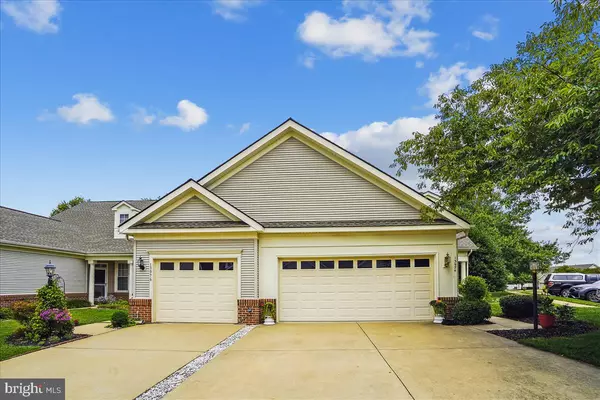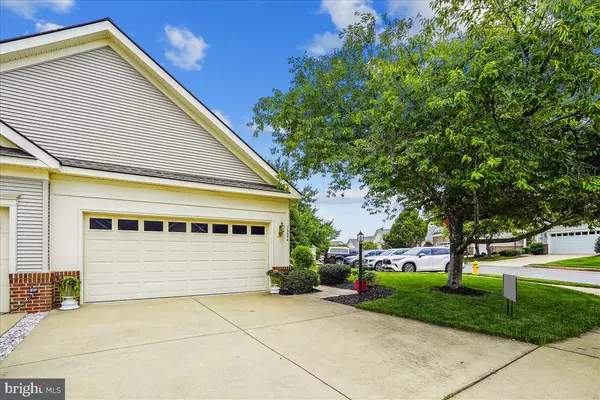$500,000
$514,900
2.9%For more information regarding the value of a property, please contact us for a free consultation.
13974 CHELMSFORD DR Gainesville, VA 20155
3 Beds
3 Baths
2,100 SqFt
Key Details
Sold Price $500,000
Property Type Townhouse
Sub Type End of Row/Townhouse
Listing Status Sold
Purchase Type For Sale
Square Footage 2,100 sqft
Price per Sqft $238
Subdivision Heritage Hunt
MLS Listing ID VAPW2033048
Sold Date 08/15/22
Style Traditional
Bedrooms 3
Full Baths 3
HOA Fees $330/mo
HOA Y/N Y
Abv Grd Liv Area 2,100
Originating Board BRIGHT
Year Built 2001
Annual Tax Amount $4,729
Tax Year 2022
Lot Size 3,920 Sqft
Acres 0.09
Property Description
LOVELY END UNIT CARRIAGE HOME ON CORNER LOT IN AWARD-WINNING 55+ ACTIVE ADULT HERITAGE HUNT * MAIN LEVEL FEATURES SPACIOUS OWNERS SUITE, DEN/OFFICE, 2 FULL BATHS, LARGE FAMILY ROOM WITH SG DOOR TO GEORGETOWN PAVER PATIO * UPPER LEVEL OFFERS AN OPEN LOFT AREA PERFECT FOR A QUIET RETREAT + 2 ADDITIONAL BEDROOMS AND FULL BATH * NEW AND RECENTLY REPLACED KITCHEN APPLIANCES, HVAC SYSTEM, ROOF, WATER HEATER, WASHER * EXTRA INSULATION ADDED IN ATTIC AND BR 3 (IT'S SOUNDPROOF!) * THE ASTER MODEL FEATURES ONE SHORT STEP AT ALL ENTRY POINTS * HERITAGE HUNT OFFERS A FULL RANGE OF ACTIVITIES FROM GOLF TO TENNIS, PICKLE BALL, BOCCE + NUMEROUS INTEREST CLUBS AND GROUPS. RECENTLY RENOVATED AND EXPANDED STATE-OF-THE-ART FITNESS CENTER * COME JOIN THE FUN!! *** VETERANS, ASK ABOUT THE 2.99% ASSUMABALE VA LOAN ***
Location
State VA
County Prince William
Zoning PMR
Rooms
Other Rooms Living Room, Dining Room, Bedroom 2, Bedroom 3, Kitchen, Family Room, Den, Bedroom 1, Loft
Main Level Bedrooms 1
Interior
Interior Features Kitchen - Table Space, Primary Bath(s), Floor Plan - Traditional, Ceiling Fan(s), Floor Plan - Open
Hot Water Natural Gas
Heating Forced Air
Cooling Central A/C, Ceiling Fan(s)
Equipment Washer/Dryer Hookups Only, Dishwasher, Disposal, Dryer, Exhaust Fan, Freezer, Icemaker, Microwave, Refrigerator, Stove, Washer
Furnishings No
Fireplace N
Appliance Washer/Dryer Hookups Only, Dishwasher, Disposal, Dryer, Exhaust Fan, Freezer, Icemaker, Microwave, Refrigerator, Stove, Washer
Heat Source Natural Gas
Laundry Main Floor
Exterior
Parking Features Garage Door Opener, Garage - Front Entry
Garage Spaces 2.0
Utilities Available Cable TV
Amenities Available Club House, Common Grounds, Dining Rooms, Exercise Room, Fitness Center, Gated Community, Golf Course, Golf Course Membership Available, Jog/Walk Path, Meeting Room, Party Room, Pool - Indoor, Pool - Outdoor, Putting Green, Retirement Community, Swimming Pool, Tennis Courts
Water Access N
Accessibility None
Attached Garage 2
Total Parking Spaces 2
Garage Y
Building
Story 2
Foundation Slab
Sewer Public Sewer
Water Public
Architectural Style Traditional
Level or Stories 2
Additional Building Above Grade, Below Grade
New Construction N
Schools
School District Prince William County Public Schools
Others
Pets Allowed Y
HOA Fee Include Cable TV,High Speed Internet,Pool(s),Road Maintenance
Senior Community Yes
Age Restriction 55
Tax ID 7398701022
Ownership Fee Simple
SqFt Source Estimated
Security Features Security Gate,Sprinkler System - Indoor
Acceptable Financing Cash, Conventional, FHA, VA
Horse Property N
Listing Terms Cash, Conventional, FHA, VA
Financing Cash,Conventional,FHA,VA
Special Listing Condition Standard
Pets Allowed Number Limit
Read Less
Want to know what your home might be worth? Contact us for a FREE valuation!

Our team is ready to help you sell your home for the highest possible price ASAP

Bought with Michelle Boback • Versant Realty




