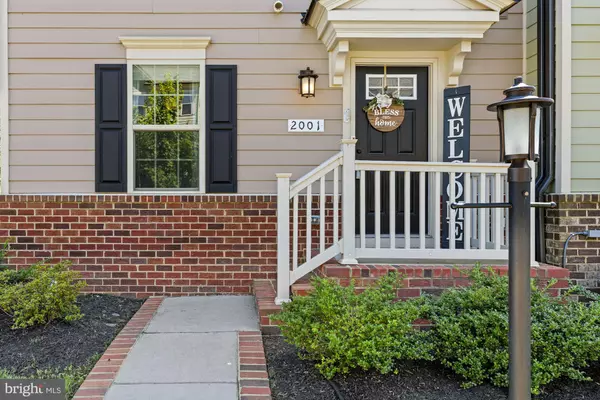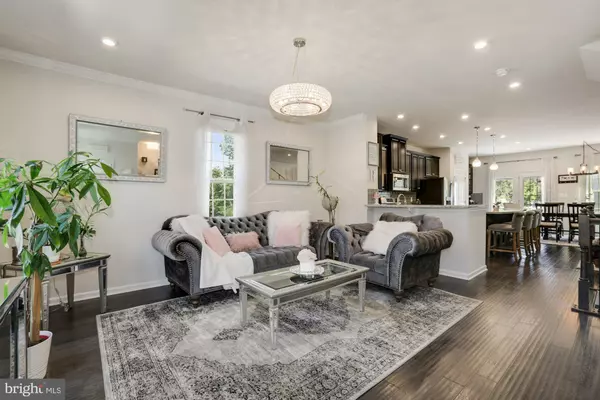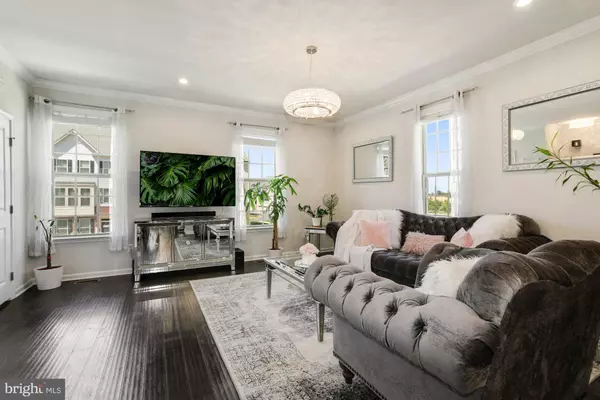$521,900
$521,900
For more information regarding the value of a property, please contact us for a free consultation.
2001 SERVICEBERRY RD Dumfries, VA 22026
3 Beds
4 Baths
2,030 SqFt
Key Details
Sold Price $521,900
Property Type Townhouse
Sub Type End of Row/Townhouse
Listing Status Sold
Purchase Type For Sale
Square Footage 2,030 sqft
Price per Sqft $257
Subdivision Potomac Shores
MLS Listing ID VAPW2033142
Sold Date 08/30/22
Style Traditional
Bedrooms 3
Full Baths 2
Half Baths 2
HOA Fees $200/mo
HOA Y/N Y
Abv Grd Liv Area 1,680
Originating Board BRIGHT
Year Built 2018
Annual Tax Amount $5,277
Tax Year 2022
Lot Size 2,509 Sqft
Acres 0.06
Property Description
BUYERS....WHY WAIT to build when you can own this gorgeous END-UNIT Townhome NOW! Welcome Home to 2001 Serviceberry Rd....an end-unit Strauss model with a main level flex space/potential 4th bedroom, on a perfect corner lot with forever wooded views! The modern, light-filled & Open floorplan is sensational, so get ready to be impressed! This 3-level end-unit home is beautifully upgraded inside and out, to include: Crown Molding package, Brushed Nickel hardware package, Custom light fixtures, Hardwood Floors on the entire mail level and Hardwood Staircases to all 3 levels, 2 Full Baths & 2 Half Baths! Rear-load 2-car Garage with ample driveway & guest parking. This home's designer Gourmet kitchen is truly perfect for entertaining & will WOW you....Upgrades include: Stainless Steel appliances, Espresso Cabinetry, Granite countertops, Breakfast Bar seating, 9-foot Granite center Island WITH extra storage & room for MORE seating, Brushed Nickel hardware, upgraded 3-door Fridge! The Spacious Owner's Suite is perfect for relaxation with walk-in closet and Spa Bath featuring 2 windows, Soaking Tub, Dual Vanity & separate shower. Window treatments & TV Wall mounts convey! Granite countertops & Upgraded Ceramic Tile in second full bath. Weatherproof DECK overlooking protected wooded view...perfect for enjoying some fresh air, a cup of coffee or a glass of Merlot! Come tour this Home before it's gone! YOU WILL LOVE the abundance of activities that the community has to offer: 3 pools, 3 schools, onsite Restaurant, Bar & Golf Club, State-of-the-Art Gym, Jack Nicklaus Golf Course, multiple jogging trails, Ali Krieger Sports Complex, and so much more! Conveniently located just minutes to I-95, Rt. 1, Quantico, Stonebridge Town Center, Potomac Mills, Restaurants & more! FUTURE VRE STATION & TOWN CENTER Planned & Under Development! NOTE: FRIDGE & STORAGE RACKS IN GARAGE DO NOT CONVEY
Location
State VA
County Prince William
Zoning PMR
Interior
Interior Features Crown Moldings, Dining Area, Ceiling Fan(s), Family Room Off Kitchen, Floor Plan - Open, Kitchen - Island, Primary Bath(s), Recessed Lighting, Tub Shower, Window Treatments, Carpet, Walk-in Closet(s)
Hot Water Natural Gas
Heating Central
Cooling Central A/C
Flooring Engineered Wood, Carpet, Ceramic Tile
Equipment Built-In Microwave, Dishwasher, Dryer - Front Loading, Exhaust Fan, Oven/Range - Gas, Refrigerator, Stainless Steel Appliances, Washer - Front Loading, Water Heater
Furnishings No
Fireplace N
Appliance Built-In Microwave, Dishwasher, Dryer - Front Loading, Exhaust Fan, Oven/Range - Gas, Refrigerator, Stainless Steel Appliances, Washer - Front Loading, Water Heater
Heat Source Natural Gas
Laundry Upper Floor, Washer In Unit, Dryer In Unit
Exterior
Exterior Feature Deck(s)
Parking Features Garage - Rear Entry, Inside Access, Built In
Garage Spaces 4.0
Amenities Available Basketball Courts, Bike Trail, Boat Ramp, Club House, Common Grounds, Community Center, Fitness Center, Golf Course, Golf Course Membership Available, Golf Club, Jog/Walk Path, Pool - Outdoor, Tot Lots/Playground
Water Access N
View Trees/Woods
Roof Type Architectural Shingle
Accessibility None
Porch Deck(s)
Attached Garage 2
Total Parking Spaces 4
Garage Y
Building
Lot Description Corner, Private, SideYard(s)
Story 3
Foundation Permanent, Slab
Sewer Public Sewer
Water Public
Architectural Style Traditional
Level or Stories 3
Additional Building Above Grade, Below Grade
New Construction N
Schools
School District Prince William County Public Schools
Others
Pets Allowed Y
HOA Fee Include Common Area Maintenance,Fiber Optics at Dwelling,Health Club,Management,Pool(s),Reserve Funds,Snow Removal,Trash
Senior Community No
Tax ID 8388-29-3146
Ownership Fee Simple
SqFt Source Assessor
Horse Property N
Special Listing Condition Standard
Pets Allowed No Pet Restrictions
Read Less
Want to know what your home might be worth? Contact us for a FREE valuation!

Our team is ready to help you sell your home for the highest possible price ASAP

Bought with Thomas H Gordon • RLAH @properties





