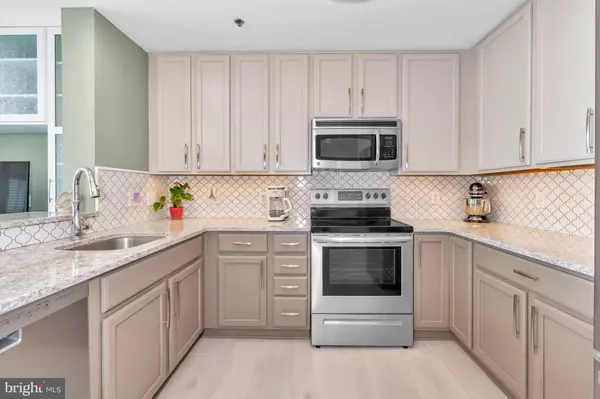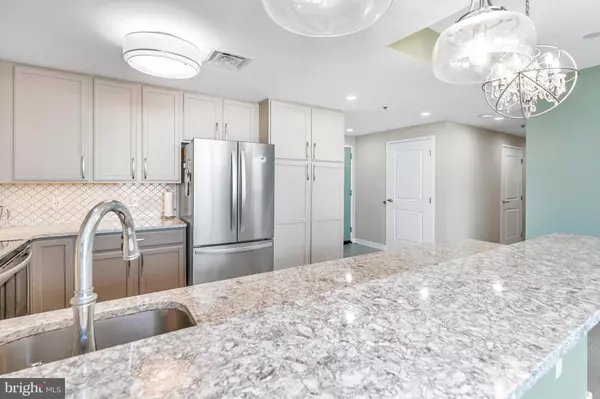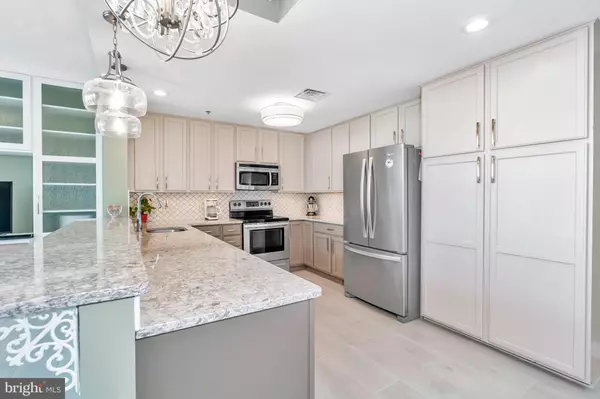$360,900
$374,900
3.7%For more information regarding the value of a property, please contact us for a free consultation.
105 CHRISTINA LANDING DR #805 Wilmington, DE 19801
2 Beds
2 Baths
1,125 SqFt
Key Details
Sold Price $360,900
Property Type Condo
Sub Type Condo/Co-op
Listing Status Sold
Purchase Type For Sale
Square Footage 1,125 sqft
Price per Sqft $320
Subdivision River Tower Christ L
MLS Listing ID DENC2027854
Sold Date 10/28/22
Style Contemporary
Bedrooms 2
Full Baths 2
Condo Fees $658/mo
HOA Y/N N
Abv Grd Liv Area 1,125
Originating Board BRIGHT
Year Built 2007
Annual Tax Amount $4,607
Tax Year 2021
Property Description
Here is your chance to own an upscale completely open-concept condominium at the River Tower, Wilmington's premier luxury waterfront high-rise. This move in ready END unit is situated perfectly for added privacy offering modern updates & tons of storage while providing spectacular panoramic views of the city skyline and Christina River. The new owner can enjoy a recently FULLY RENOVATED unit with updates completed in 2019. You will be impressed with the brand-new stylish kitchen complemented by stainless appliances, modern lighting fixtures, custom back splash, natural Quartz counters, 42" neutrally painted wood cabinetry, under cabinet lighting and a vast 9-foot breakfast bar. There is more than enough storage with available pantry space offering pull out drawers and an abundance of cabinets. The bright open living/dining/kitchen room is enhanced by a custom built-in wall unit with frosted glass cabinet fronts and is paired with amazing views via the wall of floor to ceiling windows. Sliding doors provide direct access to a covered balcony to further enjoy the outdoors. Down the hall is the Primary bedroom offering two closets with organizational systems and a built-in unit providing more storage. The attached full bath is enhanced with a new painted vanity with a waterfall edge Quartzite counter, new porcelain floors, Jacuzzi tub and oversized shower with sleek frameless glass doors. Completing this unit is another spacious bedroom with glass double French doors currently being used as an office with built in glass cabinets and a closet organization system. A connecting attached full bath has a new Quartzite vanity and shower with seamless glass doors and subway tile. A large capacity stackable washer and dryer laundry closet with additional storage rounds out this unit. Other notable updates include, a new HVAC unit (8/21), custom designed built in closet organization systems/shelving, organic porcelain tile flooring throughout, new paint throughout, custom plantation shutters, new bath fixtures, hardware and new updated LED recessed lighting, The condo comes with 1 assigned parking spot in the secure garage. Enjoy first class amenities such as a state-of-the-art fitness center, rooftop deck with a saltwater pool and hot tub, indoor and outdoor entertaining space including gas grills, 24/7 concierge, dog park and on-site management. Condo fees also include trash, recycling, water and sewer. Surrounded by the Wilmington River front attractions the condominium is ideally located within a short walk to downtown Wilmington and fine dining on N. Market Street, the Amtrak/SEPTA train station, and easy access to I-95. Maintenance free city living at its finest! This property qualifies for a Chase Homebuyer Grant of up to $5,000 that can be used to reduce the cost of your Chase mortgage or down payment.
Location
State DE
County New Castle
Area Wilmington (30906)
Zoning 26W4
Rooms
Other Rooms Living Room, Dining Room, Primary Bedroom, Kitchen, Bedroom 1
Main Level Bedrooms 2
Interior
Interior Features Combination Kitchen/Living, Dining Area, Entry Level Bedroom, Floor Plan - Open, Pantry, Primary Bath(s), Recessed Lighting, Soaking Tub, Stall Shower, Upgraded Countertops, Window Treatments
Hot Water Electric
Cooling Central A/C
Flooring Ceramic Tile
Equipment Microwave, Oven - Self Cleaning, Oven/Range - Electric, Stainless Steel Appliances, Washer - Front Loading, Washer/Dryer Stacked
Fireplace N
Window Features Energy Efficient
Appliance Microwave, Oven - Self Cleaning, Oven/Range - Electric, Stainless Steel Appliances, Washer - Front Loading, Washer/Dryer Stacked
Heat Source Electric
Laundry Dryer In Unit, Washer In Unit
Exterior
Exterior Feature Balcony
Parking Features Covered Parking
Garage Spaces 1.0
Amenities Available Common Grounds, Elevator, Exercise Room, Game Room, Hot tub, Jog/Walk Path, Meeting Room, Party Room, Pool - Outdoor, Reserved/Assigned Parking, Security
Water Access N
View River
Accessibility Doors - Lever Handle(s), Level Entry - Main
Porch Balcony
Attached Garage 1
Total Parking Spaces 1
Garage Y
Building
Story 1
Unit Features Hi-Rise 9+ Floors
Foundation Concrete Perimeter
Sewer Public Sewer
Water Public
Architectural Style Contemporary
Level or Stories 1
Additional Building Above Grade, Below Grade
New Construction N
Schools
School District Christina
Others
Pets Allowed N
HOA Fee Include Broadband,Common Area Maintenance,Ext Bldg Maint,Insurance,Management,Pool(s),Snow Removal,Water
Senior Community No
Tax ID 26-050.10-068.C.0805
Ownership Fee Simple
SqFt Source Estimated
Special Listing Condition Standard
Read Less
Want to know what your home might be worth? Contact us for a FREE valuation!

Our team is ready to help you sell your home for the highest possible price ASAP

Bought with William F Sladek • Home Finders Real Estate Company




