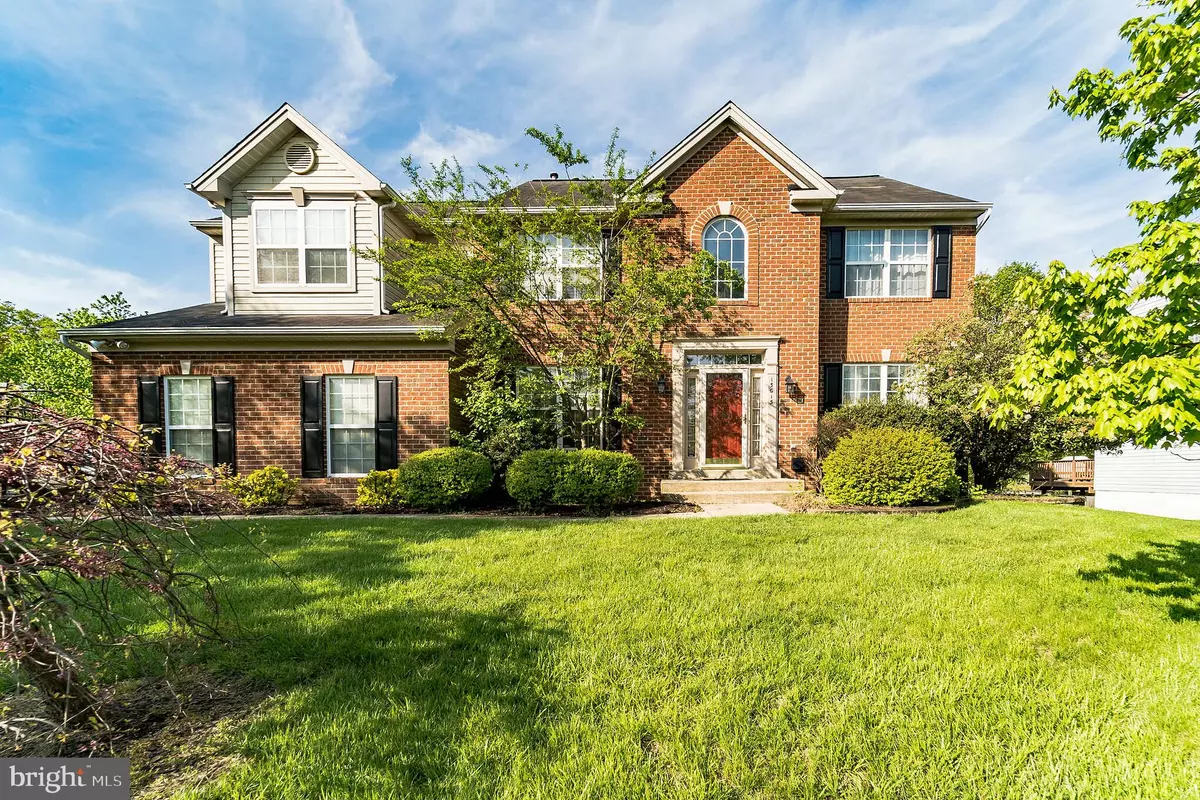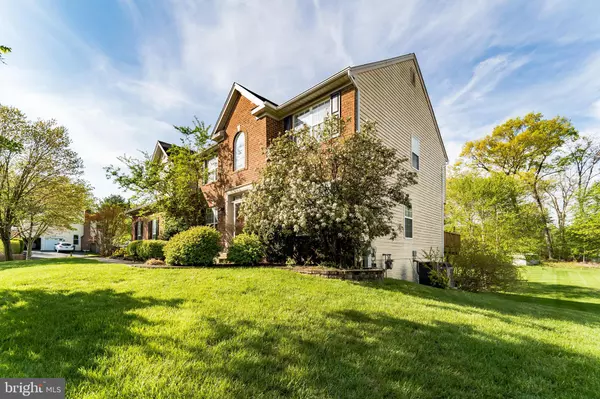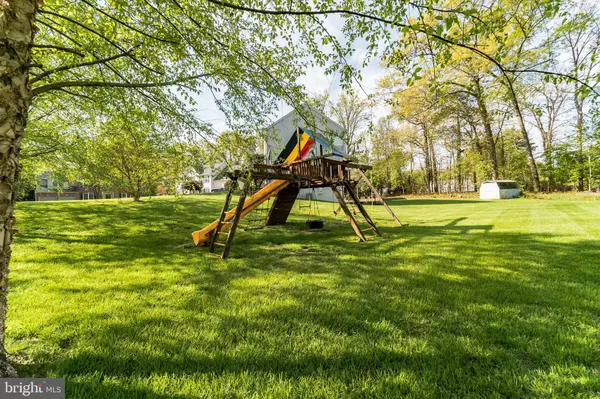$702,000
$665,000
5.6%For more information regarding the value of a property, please contact us for a free consultation.
13015 WEISS DR Bowie, MD 20715
5 Beds
4 Baths
4,168 SqFt
Key Details
Sold Price $702,000
Property Type Single Family Home
Sub Type Detached
Listing Status Sold
Purchase Type For Sale
Square Footage 4,168 sqft
Price per Sqft $168
Subdivision Old Chapel Estates
MLS Listing ID MDPG2041472
Sold Date 05/27/22
Style Colonial
Bedrooms 5
Full Baths 3
Half Baths 1
HOA Y/N N
Abv Grd Liv Area 2,800
Originating Board BRIGHT
Year Built 1995
Annual Tax Amount $7,352
Tax Year 2021
Lot Size 0.459 Acres
Acres 0.46
Property Description
Come see this beautiful spacious 5 bedroom , 3 full, 1 half bthrm home in sought after Bowie, MD with NO HOA. This corner lot home is located in the quiet neighborhood of Old Chapel Estates between MD-197 and Racetrack Road. 2 minute walk to Samuel Ogle Middle and 10 minute walk to Whitehall Elementary Schools. In under 10 minutes you can be on your way to Annapolis, Baltimore, Richmond or Washington DC via MD-3, US-50 or I-495.
The main level is an open floor plan with formal living and dining rooms, kitchen with eat-in area which opens onto the large deck which spans the entire length of the home. The kitchen flows into the family room with a gas fireplace as well as access to the garage and the laundry room. Completing the main floor amenities is a bonus room which could be used as an office. Upstairs you'll find 3 bedrooms that share a bathroom with double vanity included, and a primary bedroom with en-suite bathroom. The lower level is quite spacious with a huge living area, full bedroom and bathroom, and French doors that lead to a patio.
Lots of great opportunity for outdoor living between the main level deck, basement level patio, playground equipment and the expansive backyard.
Location
State MD
County Prince Georges
Zoning RR
Rooms
Other Rooms Bedroom 5
Basement Sump Pump, Daylight, Full, Fully Finished, Heated, Rough Bath Plumb, Windows
Interior
Interior Features Dining Area, Family Room Off Kitchen, Breakfast Area, Kitchen - Island, Upgraded Countertops, Window Treatments, Primary Bath(s), Floor Plan - Traditional
Hot Water Natural Gas, 60+ Gallon Tank
Heating Forced Air
Cooling Central A/C
Flooring Carpet, Hardwood
Fireplaces Number 1
Fireplaces Type Mantel(s)
Equipment Dishwasher, Disposal, Dryer - Front Loading, Icemaker, Microwave, Oven/Range - Electric, Refrigerator, Washer - Front Loading
Fireplace Y
Window Features Vinyl Clad
Appliance Dishwasher, Disposal, Dryer - Front Loading, Icemaker, Microwave, Oven/Range - Electric, Refrigerator, Washer - Front Loading
Heat Source Natural Gas
Laundry Main Floor
Exterior
Exterior Feature Deck(s)
Parking Features Garage - Side Entry
Garage Spaces 4.0
Utilities Available Cable TV Available
Water Access N
Roof Type Asphalt
Accessibility None
Porch Deck(s)
Attached Garage 2
Total Parking Spaces 4
Garage Y
Building
Story 3
Foundation Concrete Perimeter
Sewer Public Sewer
Water Public
Architectural Style Colonial
Level or Stories 3
Additional Building Above Grade, Below Grade
Structure Type Cathedral Ceilings
New Construction N
Schools
Elementary Schools Whitehall
Middle Schools Samuel Ogle
High Schools Bowie
School District Prince George'S County Public Schools
Others
Pets Allowed Y
Senior Community No
Tax ID 17142820512
Ownership Fee Simple
SqFt Source Assessor
Security Features Motion Detectors,Security System
Special Listing Condition Standard
Pets Allowed No Pet Restrictions
Read Less
Want to know what your home might be worth? Contact us for a FREE valuation!

Our team is ready to help you sell your home for the highest possible price ASAP

Bought with Ryan R Briggs • Anne Arundel Properties, Inc.




