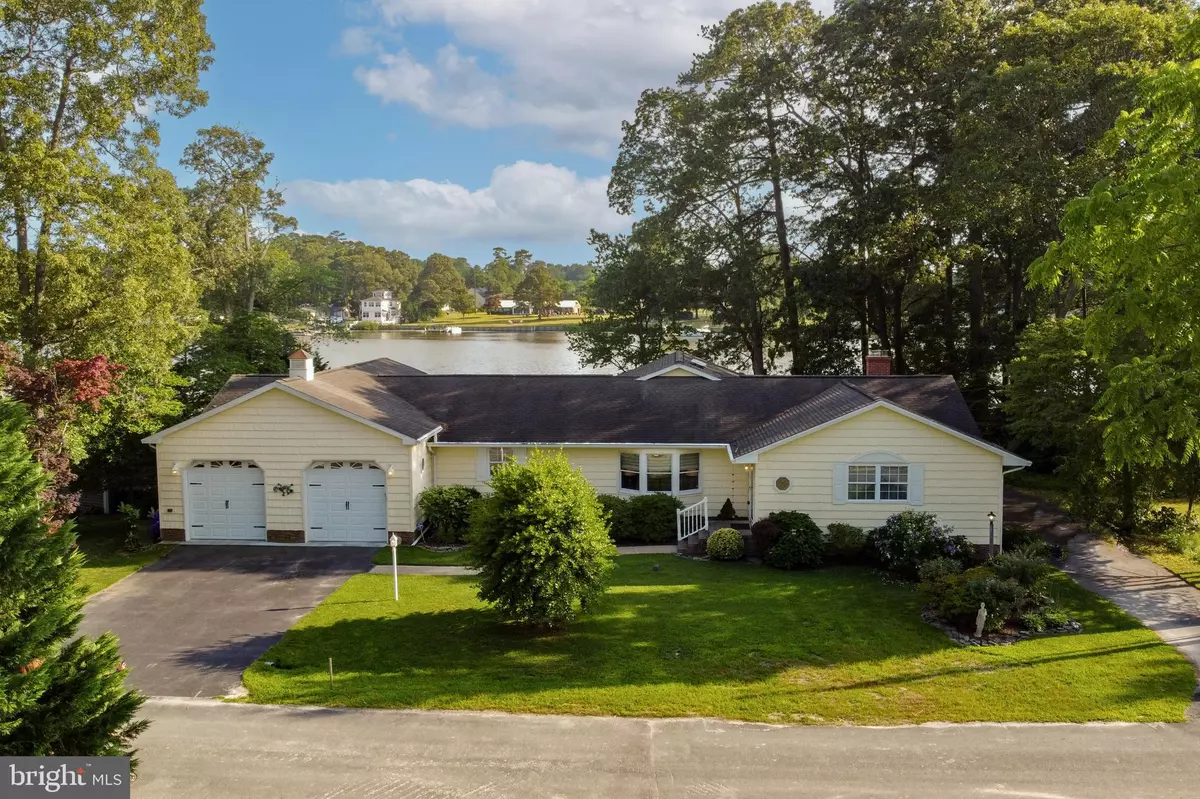$1,125,000
$1,150,000
2.2%For more information regarding the value of a property, please contact us for a free consultation.
109 PINEWATER DR Harbeson, DE 19951
4 Beds
4 Baths
3,115 SqFt
Key Details
Sold Price $1,125,000
Property Type Single Family Home
Sub Type Detached
Listing Status Sold
Purchase Type For Sale
Square Footage 3,115 sqft
Price per Sqft $361
Subdivision Pinewater Farm
MLS Listing ID DESU2025300
Sold Date 09/21/22
Style Raised Ranch/Rambler
Bedrooms 4
Full Baths 4
HOA Fees $16/ann
HOA Y/N Y
Abv Grd Liv Area 3,115
Originating Board BRIGHT
Year Built 1984
Annual Tax Amount $1,585
Tax Year 2021
Lot Size 0.558 Acres
Acres 0.56
Lot Dimensions 148.87 x 162.74 x 124.37 x 207.38
Property Description
PRIVATE WATERFRONT RETREAT - Arrive by boat or car to this gorgeous 3+ bedroom home located in the established waterfront community of Pinewater Farm! Situated on a generously sized, and beautifully landscaped half-acre lot, this home showcases the property's stunning and serene water views, starting from the multi-level deck, to the spacious sunroom, to the formal dining room, to the private owner's suite. Sprawling open floor plan features convenient single-level living featuring granite counters & stainless-steel appliances, updated flooring & tile backsplash in the gourmet kitchen, butler's pantry with wet-bar, private office space that can be easily converted to a 4th bedroom, den, home gym, hardwood flooring throughout, updated baths, and more! The unfinished basement & storage room under the garage offer plenty of room for storage & workshop hobbies, and the potential to finish for even more living space! Positioned along scenic Hopkins Prong, which connects to Rehoboth Bay, enjoy direct water access from the property's private dock with pier and boat slips. Truly a must-see property perfect for both entertaining and unwinding. Call Today!
Location
State DE
County Sussex
Area Indian River Hundred (31008)
Zoning AR-1
Rooms
Other Rooms Living Room, Dining Room, Primary Bedroom, Kitchen, Game Room, Den, Basement, Breakfast Room, Sun/Florida Room, Exercise Room, Laundry, Office, Storage Room, Primary Bathroom, Full Bath, Additional Bedroom
Basement Partial, Workshop, Interior Access, Unfinished
Main Level Bedrooms 4
Interior
Interior Features Attic, Attic/House Fan, Butlers Pantry, Carpet, Ceiling Fan(s), Chair Railings, Combination Kitchen/Living, Crown Moldings, Entry Level Bedroom, Floor Plan - Open, Primary Bath(s), Primary Bedroom - Bay Front, Kitchen - Gourmet, Kitchen - Island, Formal/Separate Dining Room, Pantry, Upgraded Countertops, Walk-in Closet(s), Wood Floors, Breakfast Area, Dining Area, Recessed Lighting, Other
Hot Water Electric
Heating Heat Pump(s)
Cooling Central A/C
Flooring Hardwood, Carpet, Tile/Brick
Fireplaces Number 2
Fireplaces Type Insert, Other
Equipment Cooktop, Extra Refrigerator/Freezer, Disposal, Dishwasher, Microwave, Oven - Double, Oven - Wall, Oven/Range - Electric, Refrigerator, Stainless Steel Appliances, Washer, Dryer, Water Heater
Fireplace Y
Appliance Cooktop, Extra Refrigerator/Freezer, Disposal, Dishwasher, Microwave, Oven - Double, Oven - Wall, Oven/Range - Electric, Refrigerator, Stainless Steel Appliances, Washer, Dryer, Water Heater
Heat Source Electric
Laundry Main Floor
Exterior
Exterior Feature Deck(s), Patio(s)
Parking Features Garage - Front Entry, Garage Door Opener, Inside Access
Garage Spaces 7.0
Utilities Available Cable TV
Amenities Available Boat Ramp
Waterfront Description Private Dock Site
Water Access Y
Water Access Desc Canoe/Kayak,Boat - Powered,Fishing Allowed,Waterski/Wakeboard
View Water, Panoramic, Creek/Stream, Canal
Roof Type Architectural Shingle
Accessibility None
Porch Deck(s), Patio(s)
Attached Garage 2
Total Parking Spaces 7
Garage Y
Building
Lot Description Bulkheaded, Landscaping, Private, Rip-Rapped, Front Yard, Premium, Rear Yard, Other
Story 1
Foundation Block
Sewer Mound System, Other
Water Well
Architectural Style Raised Ranch/Rambler
Level or Stories 1
Additional Building Above Grade, Below Grade
Structure Type Dry Wall
New Construction N
Schools
High Schools Cape Henlopen
School District Cape Henlopen
Others
Pets Allowed Y
HOA Fee Include Common Area Maintenance,Road Maintenance,Snow Removal
Senior Community No
Tax ID 234-17.12-16.00
Ownership Fee Simple
SqFt Source Estimated
Acceptable Financing Cash, Conventional
Listing Terms Cash, Conventional
Financing Cash,Conventional
Special Listing Condition Standard
Pets Allowed Dogs OK, Cats OK
Read Less
Want to know what your home might be worth? Contact us for a FREE valuation!

Our team is ready to help you sell your home for the highest possible price ASAP

Bought with Tara Miller • Northrop Realty





