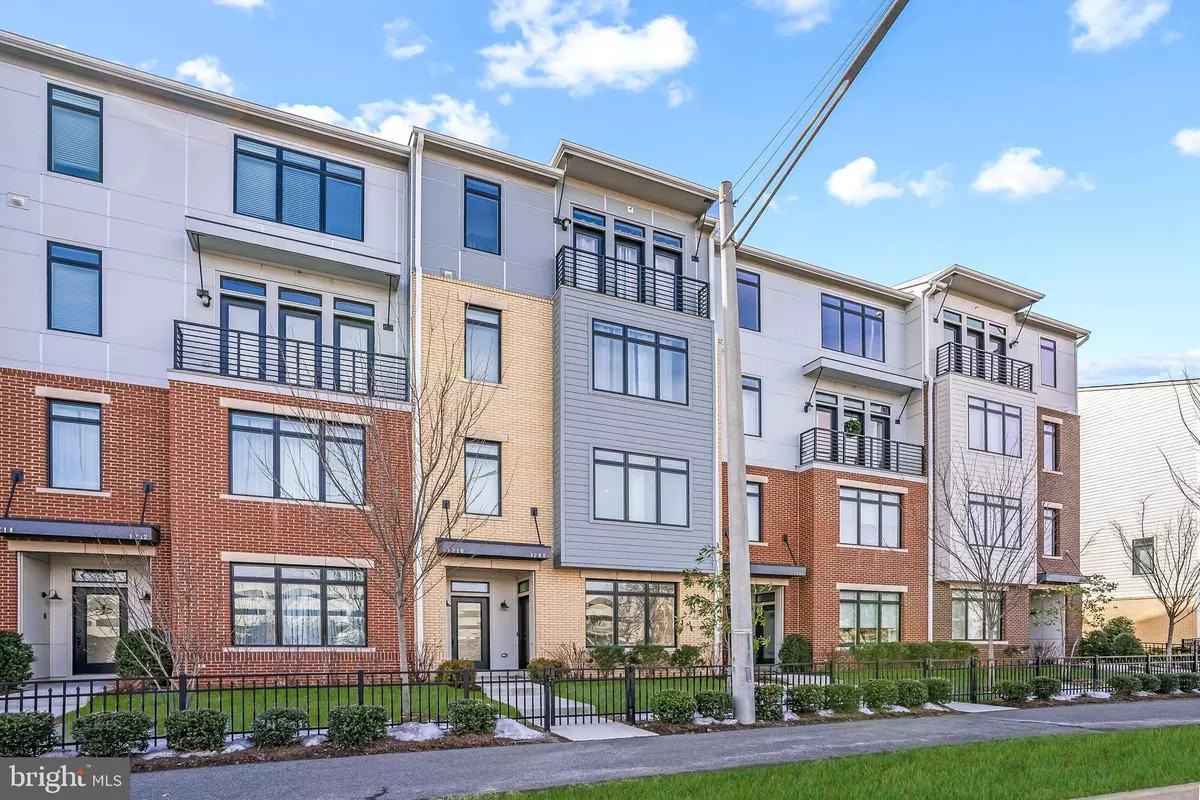$435,000
$432,000
0.7%For more information regarding the value of a property, please contact us for a free consultation.
1208 RIBBON LIMESTONE TER SE Leesburg, VA 20175
3 Beds
3 Baths
1,694 SqFt
Key Details
Sold Price $435,000
Property Type Condo
Sub Type Condo/Co-op
Listing Status Sold
Purchase Type For Sale
Square Footage 1,694 sqft
Price per Sqft $256
Subdivision Lofts At Village Walk
MLS Listing ID VALO430616
Sold Date 03/31/21
Style Other
Bedrooms 3
Full Baths 2
Half Baths 1
Condo Fees $270/mo
HOA Y/N N
Abv Grd Liv Area 1,694
Originating Board BRIGHT
Year Built 2018
Annual Tax Amount $4,930
Tax Year 2021
Property Description
GORGEOUS, Move in ready, Luxury, Smart townhouse in Ultra Prime location! 1st floor, 3 beds 2.5 baths, open floor plan, high ceilings, an abundance of natural light with an attached garage, storage area + coveted TECH Package. The eat in kitchen boasts granite counters, stainless steel appliances, pantry, laminate wood flooring + tons of cabinet & storage space. Posh pendants light up the island/breakfast bar- perfect for entertaining. Guest bathroom on main level. Upstairs features 1 primary and 2 guest bedrooms, 2 Full baths + a BALCONY. Full-sized side by side washer & dryer in separate laundry closet. The primary suite is Amazing- ULTRA SPACIOUS with room for a sitting area, 2 walk in closets, and an ensuite, full bathroom. The Ensuite bathroom offers modern tile floors, 2 vanities, an oversized shower with floor to ceiling tile & custom bench PLUS a separate sumptuous oversized garden tub. This unit has EVERYTHING YOU WANT PLUS it's Walking Distance to many restaurants,a movie theater, grocery store, spa, bars and tons of other services at the Village at Leesburg. All of this plus super easy access to route 7 and minutes from multiple renowned VA wineries. SHOWINGS LIMITED TO PROSPECTIVE BUYERS AND AGENTS ONLY, ALL VISITORS MUST WEAR MASKS, GLOVES AND SHOE COVERS and ADHERE TO CDC Safety guidelines.
Location
State VA
County Loudoun
Zoning 06
Interior
Interior Features Breakfast Area, Combination Dining/Living, Built-Ins, Dining Area, Kitchen - Eat-In, Kitchen - Island, Pantry, Wood Floors, Carpet
Hot Water Natural Gas
Heating Central
Cooling Central A/C
Equipment Built-In Microwave, Oven/Range - Gas, Refrigerator, Disposal, Dishwasher, Washer, Dryer
Appliance Built-In Microwave, Oven/Range - Gas, Refrigerator, Disposal, Dishwasher, Washer, Dryer
Heat Source Natural Gas
Exterior
Parking Features Garage - Rear Entry, Inside Access
Garage Spaces 1.0
Amenities Available Jog/Walk Path
Water Access N
Accessibility Level Entry - Main
Attached Garage 1
Total Parking Spaces 1
Garage Y
Building
Story 2
Sewer Public Sewer
Water Public
Architectural Style Other
Level or Stories 2
Additional Building Above Grade, Below Grade
New Construction N
Schools
Elementary Schools Cool Spring
Middle Schools Harper Park
High Schools Heritage
School District Loudoun County Public Schools
Others
Pets Allowed Y
HOA Fee Include Lawn Care Front,Common Area Maintenance,Snow Removal,Water,Trash,Road Maintenance,Ext Bldg Maint,Insurance
Senior Community No
Tax ID 149176360003
Ownership Condominium
Acceptable Financing FHA, Conventional, VA, Cash
Listing Terms FHA, Conventional, VA, Cash
Financing FHA,Conventional,VA,Cash
Special Listing Condition Standard
Pets Allowed Number Limit
Read Less
Want to know what your home might be worth? Contact us for a FREE valuation!

Our team is ready to help you sell your home for the highest possible price ASAP

Bought with Wazira Qaradaghy • Long & Foster Real Estate, Inc.




