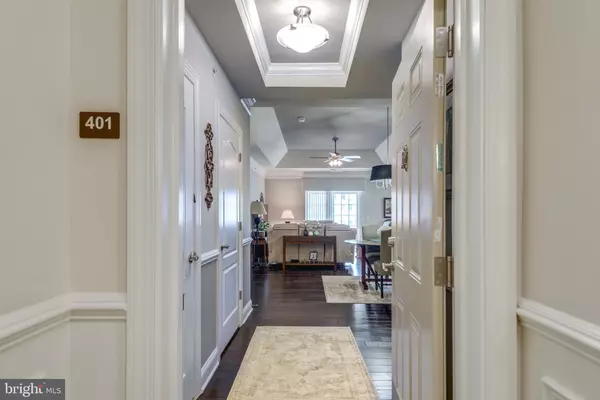$439,990
$439,990
For more information regarding the value of a property, please contact us for a free consultation.
15120 HEATHER MILL LN #401 Haymarket, VA 20169
3 Beds
2 Baths
1,800 SqFt
Key Details
Sold Price $439,990
Property Type Condo
Sub Type Condo/Co-op
Listing Status Sold
Purchase Type For Sale
Square Footage 1,800 sqft
Price per Sqft $244
Subdivision Regency At Dominion Valley
MLS Listing ID VAPW521146
Sold Date 06/16/21
Style Traditional,Transitional
Bedrooms 3
Full Baths 2
Condo Fees $375/mo
HOA Fees $301/mo
HOA Y/N Y
Abv Grd Liv Area 1,800
Originating Board BRIGHT
Year Built 2016
Annual Tax Amount $4,429
Tax Year 2021
Property Description
This is the one you've been waiting for! Almost new, lightly lived-in condo in Toll Brother's premier over-55 community, Regency at Dominion Valley. The community is fully built-out so this is your last chance to get an almost new condo. The "Pinehurst" building backs to the Regency Woods and is close to the extensive Dominion Valley recreational trail system. Largest "Woodhall" model with over 1800 square feet and three bedrooms. The meticulous original owners have lovingly upgraded this top floor penthouse condo including lowering the kitchen peninsula to make it counter height, installing brand new white quartz counters, custom glass subway tile back splash, single bowl sink and new disposal and elegant new light fixtures. Light-filled corner location with wood floors flowing throughout the main living spaces, and the office/Bedroom 3. The primary bedroom has a separate sitting area, perfect for a cozy reading nook or work space. The open floor plan includes: *spacious dining room that can accommodate large scale furniture, *airy living room which steps out onto covered balcony *large kitchen with counter height breakfast bar, gorgeous white quartz counters, GE Profile Stainless Steel appliances and custom glass subway tile back splash *adjoining table space breakfast room *laundry closet with newer full size washer and dryer and added storage cabinets *primary bedroom with room for a king size bed, plus sitting area and large walk-in closet *second and third bedrooms nicely distanced from the primary bedroom for maximum privacy, with access to the full second bathroom *third bedroom has hardwood floors and can be used as a convenient "work from home" office *custom decorator paint colors and window treatments. This condo has everything you will need and if you have been thinking of downsizing to a condo - you will not feel squeezed in this condo! The building stairs are convenient to the condo, so it's easy in and easy out, in particular if you have a dog or come and go frequently. The garage is conveniently located on the front of the building, and is private, secure and heated! It has shelving for storage. You can park a second car on the pad just outside the garage door, plus there is overflow and visitor parking close by. Regency at Dominion Valley has so much to offer including a clubhouse with indoor and outdoor pools/restaurant/clubs and activities, miles of walking trails, golf memberships available. Don't wait -- this one won't last long!
Location
State VA
County Prince William
Zoning RPC
Direction South
Rooms
Other Rooms Living Room, Dining Room, Primary Bedroom, Bedroom 2, Bedroom 3, Kitchen, Laundry, Bathroom 2, Primary Bathroom
Main Level Bedrooms 3
Interior
Interior Features Breakfast Area, Carpet, Ceiling Fan(s), Chair Railings, Combination Dining/Living, Combination Kitchen/Dining, Combination Kitchen/Living, Crown Moldings, Dining Area, Elevator, Entry Level Bedroom, Floor Plan - Open, Kitchen - Eat-In, Kitchen - Gourmet, Kitchen - Table Space, Pantry, Primary Bath(s), Upgraded Countertops, Wainscotting, Walk-in Closet(s), Wood Floors
Hot Water Natural Gas
Heating Forced Air
Cooling Central A/C
Flooring Hardwood, Carpet
Equipment Built-In Microwave, Washer, Dryer, Disposal, Dishwasher, Water Heater, Stainless Steel Appliances, Refrigerator, Range Hood, Oven/Range - Electric
Furnishings No
Fireplace N
Appliance Built-In Microwave, Washer, Dryer, Disposal, Dishwasher, Water Heater, Stainless Steel Appliances, Refrigerator, Range Hood, Oven/Range - Electric
Heat Source Natural Gas
Laundry Dryer In Unit, Washer In Unit
Exterior
Exterior Feature Balcony
Parking Features Garage Door Opener, Garage - Front Entry, Inside Access
Garage Spaces 2.0
Amenities Available Sauna, Club House, Common Grounds, Elevator, Fitness Center, Gated Community, Golf Course Membership Available, Jog/Walk Path, Meeting Room, Party Room, Pool - Indoor, Pool - Outdoor, Retirement Community, Tennis Courts
Water Access N
Accessibility 32\"+ wide Doors, Doors - Lever Handle(s), Elevator, Entry Slope <1', Grab Bars Mod, Level Entry - Main
Porch Balcony
Attached Garage 1
Total Parking Spaces 2
Garage Y
Building
Story 1
Unit Features Garden 1 - 4 Floors
Sewer Public Sewer
Water Public
Architectural Style Traditional, Transitional
Level or Stories 1
Additional Building Above Grade, Below Grade
Structure Type 9'+ Ceilings
New Construction N
Schools
School District Prince William County Public Schools
Others
Pets Allowed Y
HOA Fee Include Cable TV,Common Area Maintenance,Ext Bldg Maint,High Speed Internet,Lawn Maintenance,Management,Pool(s),Recreation Facility,Reserve Funds,Road Maintenance,Security Gate,Snow Removal,Water,Trash
Senior Community Yes
Age Restriction 55
Tax ID 7299-83-0614.04
Ownership Condominium
Security Features Security Gate,Smoke Detector,Sprinkler System - Indoor,24 hour security
Special Listing Condition Standard
Pets Allowed Size/Weight Restriction
Read Less
Want to know what your home might be worth? Contact us for a FREE valuation!

Our team is ready to help you sell your home for the highest possible price ASAP

Bought with Joseph Nickel • Avery-Hess, REALTORS




