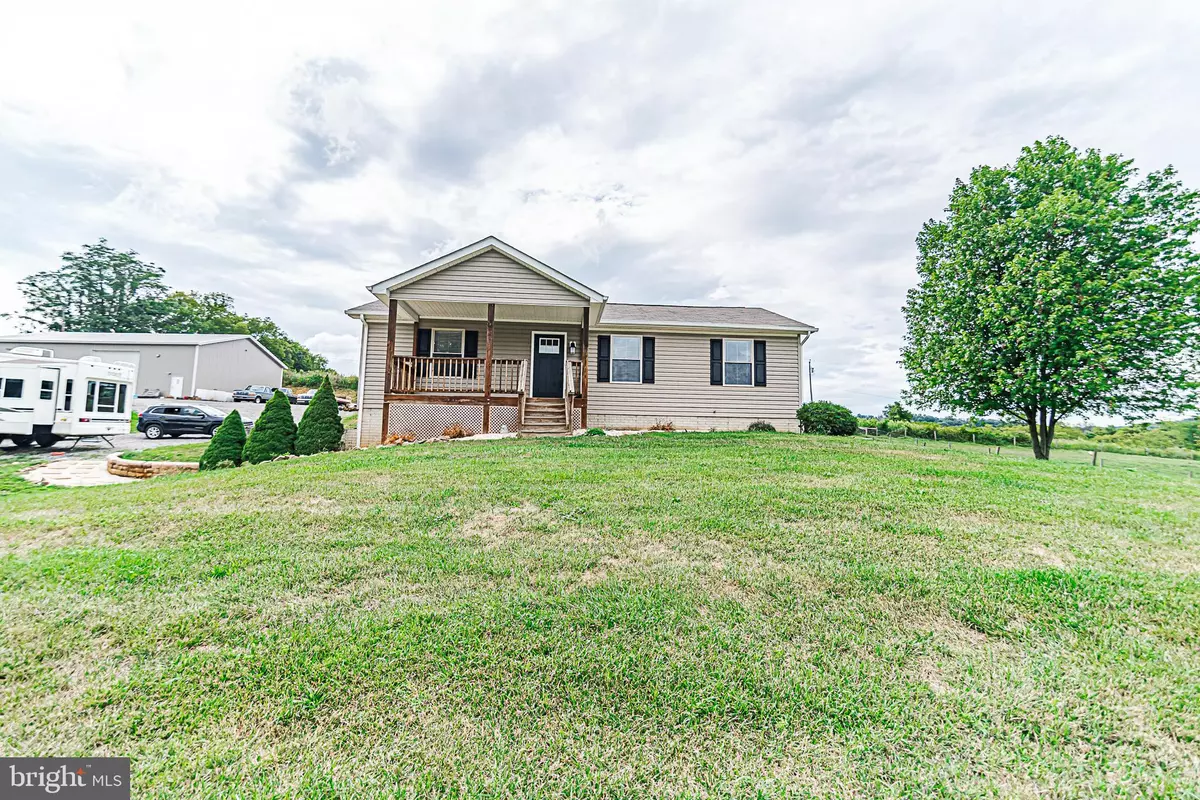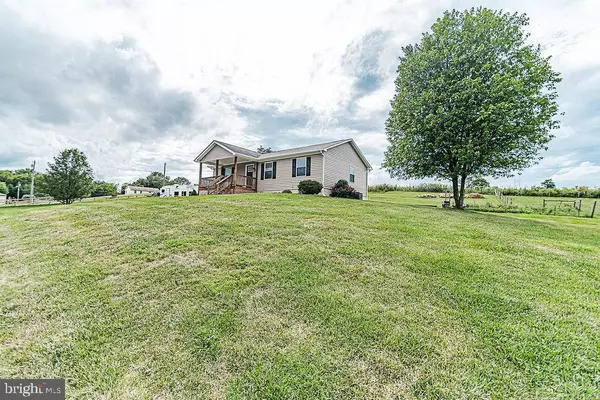$337,500
$337,500
For more information regarding the value of a property, please contact us for a free consultation.
114 COLEMAN LN Hedgesville, WV 25427
3 Beds
2 Baths
1,638 SqFt
Key Details
Sold Price $337,500
Property Type Single Family Home
Sub Type Detached
Listing Status Sold
Purchase Type For Sale
Square Footage 1,638 sqft
Price per Sqft $206
Subdivision None Available
MLS Listing ID WVBE2001988
Sold Date 10/01/21
Style Ranch/Rambler
Bedrooms 3
Full Baths 2
HOA Y/N N
Abv Grd Liv Area 1,092
Originating Board BRIGHT
Year Built 2007
Annual Tax Amount $1,337
Tax Year 2021
Lot Size 1.470 Acres
Acres 1.47
Property Description
What if I told you the dreams you have of expanding your hobbies, interests, or business can become a reality with the unique property at 114 Coleman Lane? A 40 x 64 x 16 garage is situated on the 1.47 acres, complete with an office, full bathroom, and loft space, to be finished to fit your needs. The garage offers two 14 manual doors with a built-in workbench/shelving area and parts washer. Let us not forget the home is in great condition as well! It offers three bedrooms and two full bathrooms with an almost entirely finished walk-out basement. The entire main level has beautiful wood flooring, and the bathrooms have stylish tile. The kitchen has newer stainless steal appliances, as well as granite countertops and a pantry. You have the option to enjoy the front porch or soak in the peace and quiet on the large back deck, which overlooks the garden. The entire property is fenced in and without restrictions. It offers privacy, while also being only five minutes from the necessities. This is a wonderful opportunity!
Location
State WV
County Berkeley
Zoning 101
Rooms
Other Rooms Living Room, Dining Room, Primary Bedroom, Bedroom 2, Kitchen, Family Room, Bedroom 1, Bathroom 1, Primary Bathroom
Basement Full
Main Level Bedrooms 3
Interior
Interior Features Attic, Entry Level Bedroom, Upgraded Countertops, Wood Floors, Window Treatments, Ceiling Fan(s), Combination Dining/Living, Combination Kitchen/Dining, Dining Area, Pantry, Recessed Lighting, Tub Shower, Water Treat System
Hot Water Electric
Heating Heat Pump(s)
Cooling Central A/C
Flooring Hardwood, Ceramic Tile, Carpet
Equipment Dishwasher, Oven/Range - Electric, Refrigerator, Water Heater, Built-In Microwave, Stainless Steel Appliances, Washer/Dryer Hookups Only
Fireplace N
Appliance Dishwasher, Oven/Range - Electric, Refrigerator, Water Heater, Built-In Microwave, Stainless Steel Appliances, Washer/Dryer Hookups Only
Heat Source Electric
Laundry Basement
Exterior
Exterior Feature Deck(s), Porch(es)
Parking Features Oversized, Garage - Front Entry
Garage Spaces 5.0
Fence Fully, Wood, Wire, Barbed Wire
Water Access N
Roof Type Shingle
Accessibility None
Porch Deck(s), Porch(es)
Total Parking Spaces 5
Garage Y
Building
Lot Description Not In Development, Rural, Unrestricted
Story 2
Sewer On Site Septic
Water Well
Architectural Style Ranch/Rambler
Level or Stories 2
Additional Building Above Grade, Below Grade
New Construction N
Schools
School District Berkeley County Schools
Others
Pets Allowed Y
Senior Community No
Tax ID 0422001500190000
Ownership Fee Simple
SqFt Source Assessor
Acceptable Financing Cash, Conventional, FHA, USDA, VA
Listing Terms Cash, Conventional, FHA, USDA, VA
Financing Cash,Conventional,FHA,USDA,VA
Special Listing Condition Standard
Pets Allowed No Pet Restrictions
Read Less
Want to know what your home might be worth? Contact us for a FREE valuation!

Our team is ready to help you sell your home for the highest possible price ASAP

Bought with Jillian Elizabeth Ross • Keller Williams Realty Advantage




