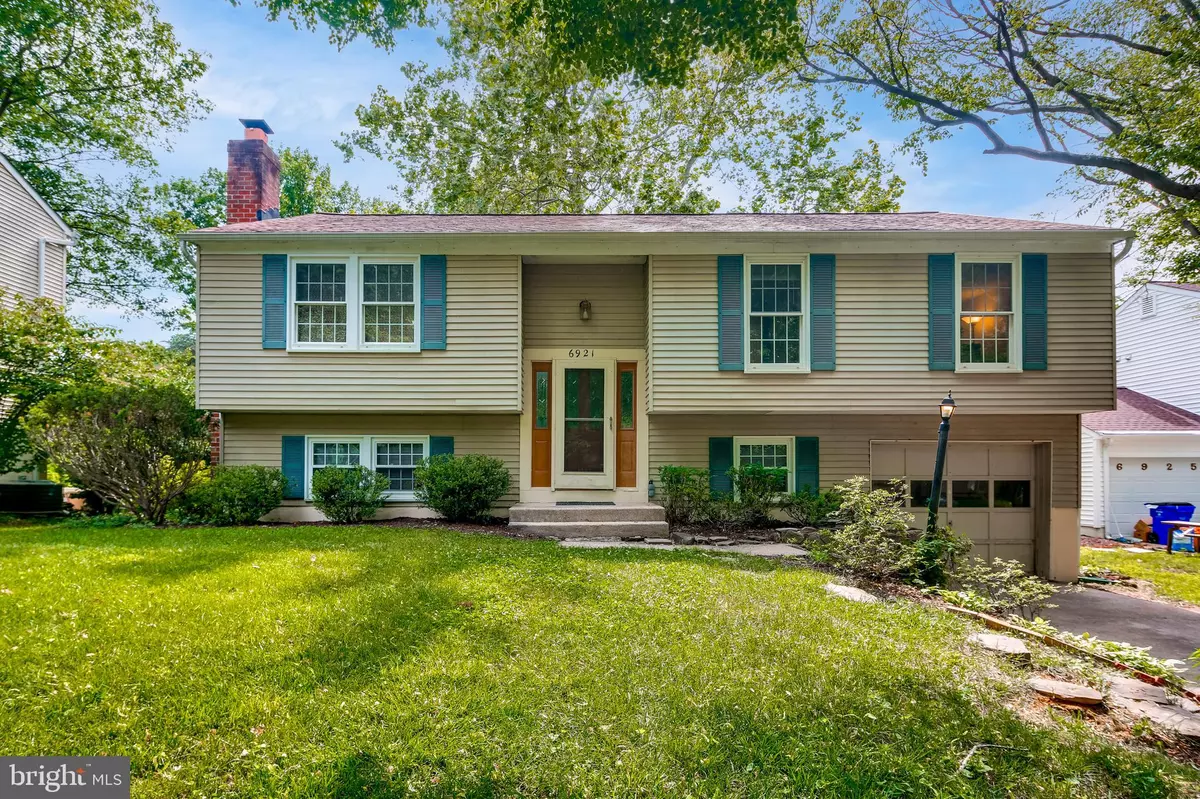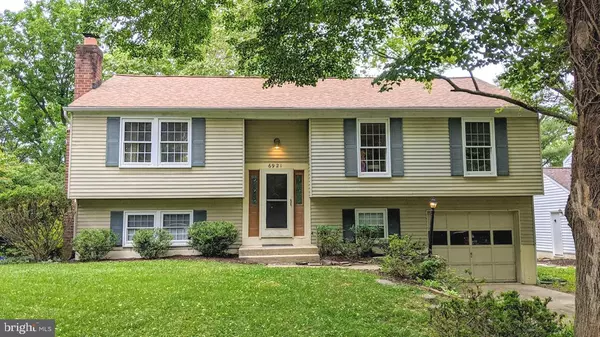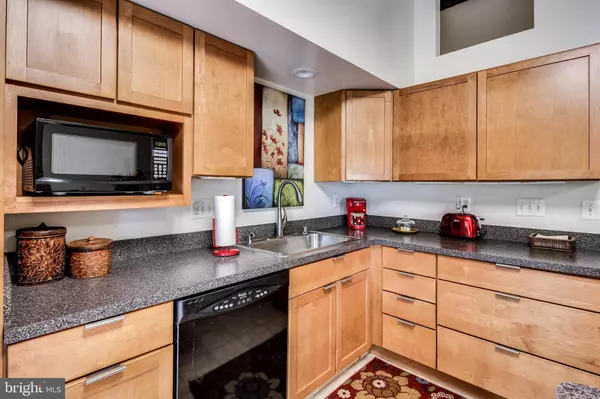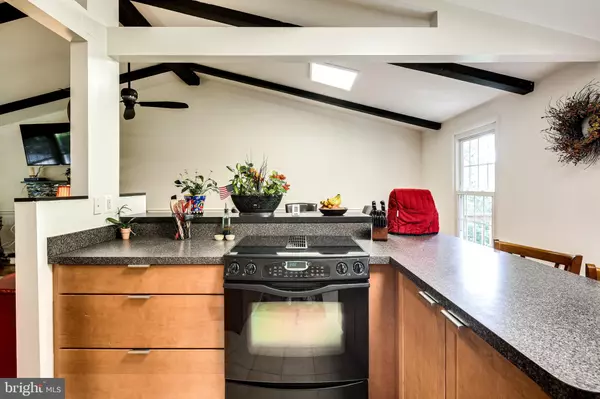$425,000
$409,900
3.7%For more information regarding the value of a property, please contact us for a free consultation.
6921 DEERPASTURE Columbia, MD 21045
4 Beds
3 Baths
1,781 SqFt
Key Details
Sold Price $425,000
Property Type Single Family Home
Sub Type Detached
Listing Status Sold
Purchase Type For Sale
Square Footage 1,781 sqft
Price per Sqft $238
Subdivision Village Of Owen Brown
MLS Listing ID MDHW295320
Sold Date 07/07/21
Style Split Foyer
Bedrooms 4
Full Baths 2
Half Baths 1
HOA Fees $87/ann
HOA Y/N Y
Abv Grd Liv Area 1,181
Originating Board BRIGHT
Year Built 1974
Annual Tax Amount $4,845
Tax Year 2021
Lot Size 8,400 Sqft
Acres 0.19
Property Description
Fantastic opportunity to own a single-family home in award-winning Columbia, within a half-mile of Lake Elkhorn. Conveniently located on a cul-de-sac, with a park-like rear yard, this home offers an open concept floorplan, including an updated kitchen with a slider that opens to the rear deck. Adjacent to the kitchen is the living room which has a cozy woodburning fireplace, plus a separate dining area. The living space features vaulted ceilings as well. The main level also includes a primary bedroom with an en-suite full bath, plus two additional bedrooms and an additional full bath. The lower level includes a large family room with a level walkout to the rear yard, a fourth bedroom, a powder room, and a large laundry/utility room with storage. Freshly painted and carpeted, this house is in move-in condition and is just waiting for your summer activities! Open House on Sunday, June 6th, from 1-3PM.
Location
State MD
County Howard
Zoning NT
Rooms
Other Rooms Living Room, Dining Room, Primary Bedroom, Bedroom 2, Bedroom 3, Bedroom 4, Kitchen, Family Room, Bathroom 2, Primary Bathroom, Half Bath
Basement Fully Finished, Walkout Level, Connecting Stairway, Full
Main Level Bedrooms 3
Interior
Interior Features Carpet, Wood Floors, Primary Bath(s), Kitchen - Eat-In, Floor Plan - Open, Dining Area
Hot Water Electric
Heating Heat Pump(s)
Cooling Central A/C
Flooring Carpet, Hardwood
Fireplaces Number 1
Fireplaces Type Mantel(s)
Equipment Microwave, Dryer - Electric, Dishwasher, Disposal, Refrigerator, Stove, Washer, Water Heater
Fireplace Y
Appliance Microwave, Dryer - Electric, Dishwasher, Disposal, Refrigerator, Stove, Washer, Water Heater
Heat Source Electric
Laundry Lower Floor, Washer In Unit, Dryer In Unit
Exterior
Exterior Feature Deck(s)
Parking Features Garage Door Opener
Garage Spaces 3.0
Utilities Available Electric Available
Amenities Available Fitness Center, Jog/Walk Path, Pool - Outdoor, Pool Mem Avail, Tot Lots/Playground
Water Access N
View Trees/Woods
Accessibility None
Porch Deck(s)
Attached Garage 1
Total Parking Spaces 3
Garage Y
Building
Lot Description Backs - Open Common Area, Backs to Trees, Cul-de-sac
Story 2
Sewer Public Sewer
Water Public
Architectural Style Split Foyer
Level or Stories 2
Additional Building Above Grade, Below Grade
Structure Type Dry Wall,Beamed Ceilings,Cathedral Ceilings
New Construction N
Schools
Elementary Schools Talbott Springs
Middle Schools Lake Elkhorn
High Schools Atholton
School District Howard County Public School System
Others
Pets Allowed Y
HOA Fee Include Common Area Maintenance,Management
Senior Community No
Tax ID 1416106348
Ownership Fee Simple
SqFt Source Assessor
Special Listing Condition Standard
Pets Allowed No Pet Restrictions
Read Less
Want to know what your home might be worth? Contact us for a FREE valuation!

Our team is ready to help you sell your home for the highest possible price ASAP

Bought with Photi Mavroulis • RE/MAX Advantage Realty




