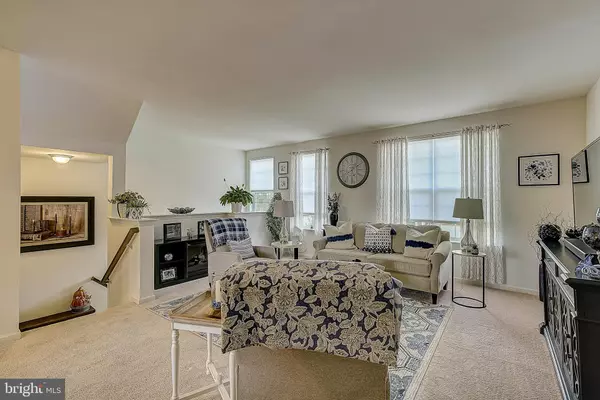$272,500
$269,900
1.0%For more information regarding the value of a property, please contact us for a free consultation.
47 CREEKSIDE WAY Burlington, NJ 08016
3 Beds
4 Baths
2,144 SqFt
Key Details
Sold Price $272,500
Property Type Townhouse
Sub Type Interior Row/Townhouse
Listing Status Sold
Purchase Type For Sale
Square Footage 2,144 sqft
Price per Sqft $127
Subdivision River Walk
MLS Listing ID NJBL383690
Sold Date 11/30/20
Style Other
Bedrooms 3
Full Baths 2
Half Baths 2
HOA Fees $230/mo
HOA Y/N Y
Abv Grd Liv Area 2,144
Originating Board BRIGHT
Year Built 2017
Annual Tax Amount $6,905
Tax Year 2020
Lot Size 20.160 Acres
Acres 20.16
Lot Dimensions 0.00 x 0.00
Property Description
Welcome home to this better than new construction Turnbury model townhouse in Riverwalk! Only 3 years old, this three-bedroom, 3 full bath and 2 half-bath townhome offers three floors of unique living spaces and a two-car garage. The ground level can be used as a family room, playroom or office space and has a powder room. The sliding glass doors lead to a private patio and greenspace that backs to the woods. The second level features and open floor plan that ties the living room, dining room and kitchen together. The kitchen features stainless appliances, beautiful cabinetry with an abundance of storage, granite countertops and island. Plenty of natural light floods in front to back with this unit adding to the open feeling. The third level houses the bedrooms including the primary bedroom with beautifully tiled ensuite bathroom, a full hall bath, and a convenient laundry room. Conveniently located near Woodlake Park and Route 130 for shopping, dining and convenient commuting to Joint Base McGuire-Dix-Lakehurst and PA via the Bristol Bridge. Make your appointment today!
Location
State NJ
County Burlington
Area Burlington Twp (20306)
Zoning ALAR
Rooms
Other Rooms Living Room, Dining Room, Primary Bedroom, Bedroom 2, Kitchen, Family Room, Bedroom 1, Primary Bathroom
Interior
Interior Features Breakfast Area, Ceiling Fan(s), Combination Kitchen/Dining, Dining Area, Floor Plan - Open, Kitchen - Eat-In, Kitchen - Island, Primary Bath(s), Recessed Lighting, Soaking Tub, Stall Shower, Tub Shower, Upgraded Countertops
Hot Water Natural Gas, Electric
Heating Forced Air, Zoned
Cooling Central A/C, Zoned
Equipment Dryer, Dishwasher, Microwave, Refrigerator, Stove, Washer
Fireplace N
Appliance Dryer, Dishwasher, Microwave, Refrigerator, Stove, Washer
Heat Source Electric
Laundry Upper Floor
Exterior
Exterior Feature Patio(s)
Parking Features Garage - Front Entry
Garage Spaces 4.0
Amenities Available Club House, Swimming Pool
Water Access N
View Trees/Woods
Accessibility None
Porch Patio(s)
Attached Garage 2
Total Parking Spaces 4
Garage Y
Building
Story 3
Sewer Public Sewer
Water Public
Architectural Style Other
Level or Stories 3
Additional Building Above Grade, Below Grade
New Construction N
Schools
Middle Schools Burlington Township
High Schools Burlington Township
School District Burlington Township
Others
HOA Fee Include Lawn Maintenance,Pool(s),Snow Removal,Trash
Senior Community No
Tax ID 06-00098 20-00001-C0022
Ownership Fee Simple
SqFt Source Assessor
Acceptable Financing Cash, Conventional
Listing Terms Cash, Conventional
Financing Cash,Conventional
Special Listing Condition Standard
Read Less
Want to know what your home might be worth? Contact us for a FREE valuation!

Our team is ready to help you sell your home for the highest possible price ASAP

Bought with Evangelos G. Tasiopoulos • HomeSmart First Advantage Realty





